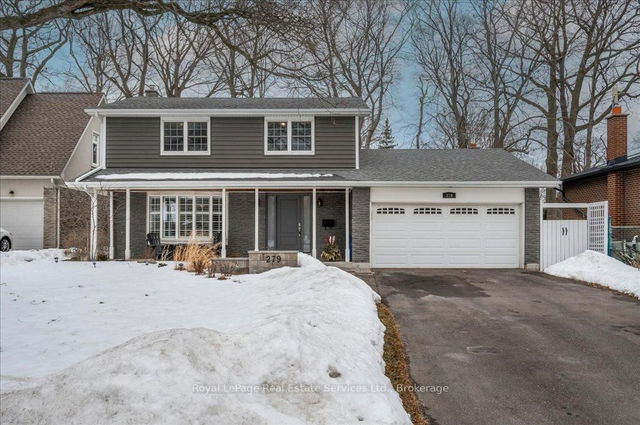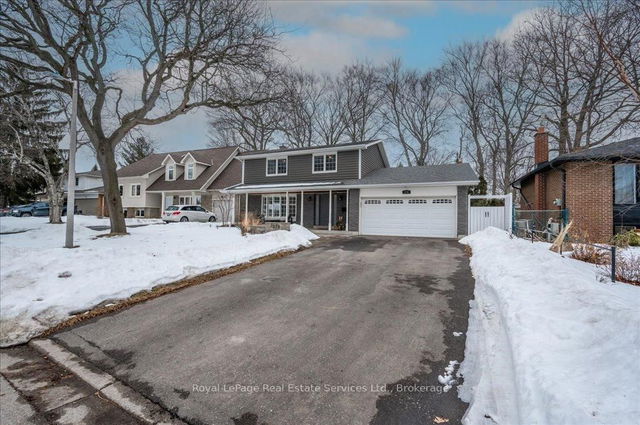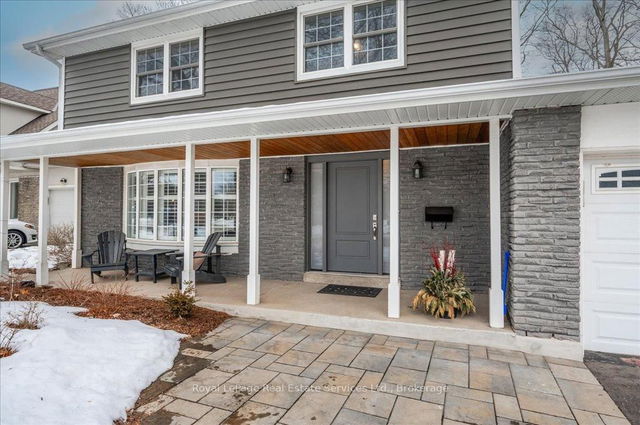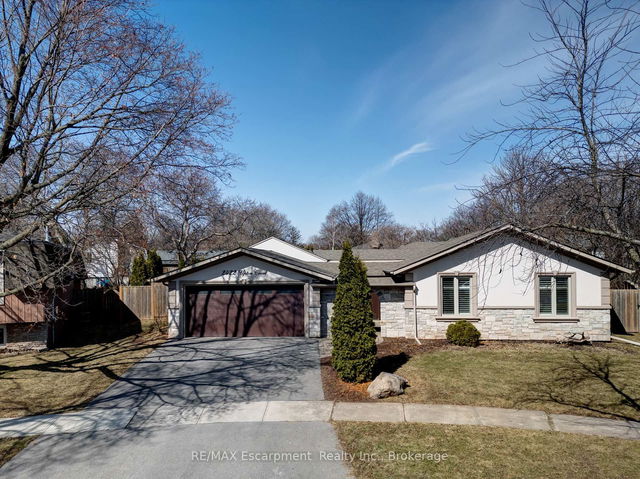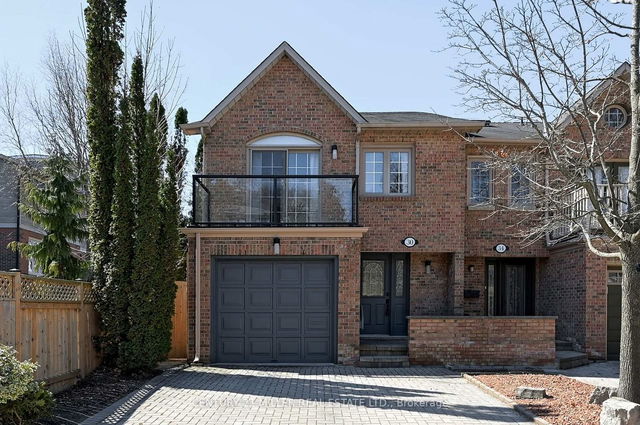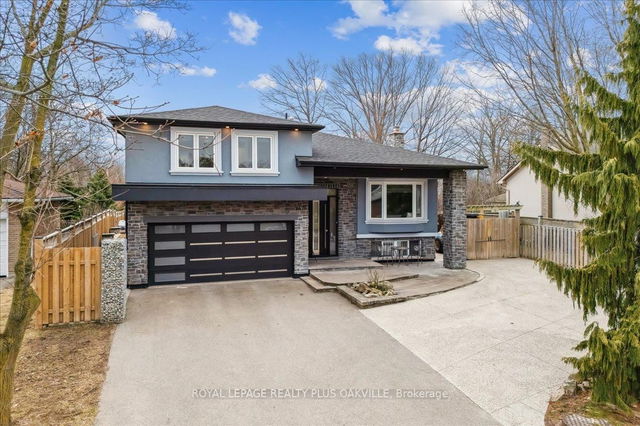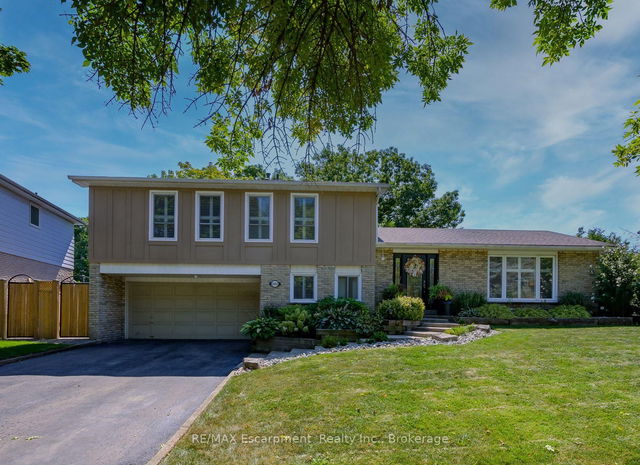Size
-
Lot size
6000 sqft
Street frontage
-
Possession
-
Price per sqft
$975 - $1,299
Taxes
$6,351 (2024)
Parking Type
-
Style
2-Storey
See what's nearby
Description
Situated on a traditional family friendly court in Bronte, this elegant four bedroom home has been tastefully updated from top to bottom. Spacious main floor with large, bright sunroom addition facing the fully fenced and treed private yard with inground pool and hot tub. Dining room and kitchen is open to sunroom, making the house nice and bright. Hardwood floors on 2 levels. White kitchen with stainless steel appliances, granite countertops and breakfast bar. The main floor family room with fireplace and a walkout to backyard makes for a peaceful area to relax after a long day. Four large bedrooms include a primary bedroom with updated ensuite. The fully finished basement provides additional space, with new flooring (2024), a 2 piece bathroom with laundry, storage and workspace. The inground pool surrounded by a tall cedar hedge provides privacy and relaxation. Walk to Bronte Harbour. Minutes drive to Bronte GO station and convenient to Oakville Transit and QEW. Walking distance to schools, Hopedale mall and bus stop just around the corner. All bathrooms have been updated. New insulation on second floor and attic. New siding on upper level. Landscaping done by Cudmores.
Broker: Royal LePage Real Estate Services Ltd., Brokerage
MLS®#: W12012613
Property details
Parking:
6
Parking type:
-
Property type:
Detached
Heating type:
Forced Air
Style:
2-Storey
MLS Size:
1500-2000 sqft
Lot front:
60 Ft
Lot depth:
100 Ft
Listed on:
Mar 11, 2025
Show all details
Rooms
| Level | Name | Size | Features |
|---|---|---|---|
Flat | Living Room | 4.01 x 5.11 ft | |
Flat | Bedroom | 3.43 x 2.64 ft | |
Flat | Utility Room | 4.19 x 7.85 ft |
Show all
Instant estimate:
orto view instant estimate
$88,639
lower than listed pricei
High
$1,951,195
Mid
$1,860,361
Low
$1,778,393
