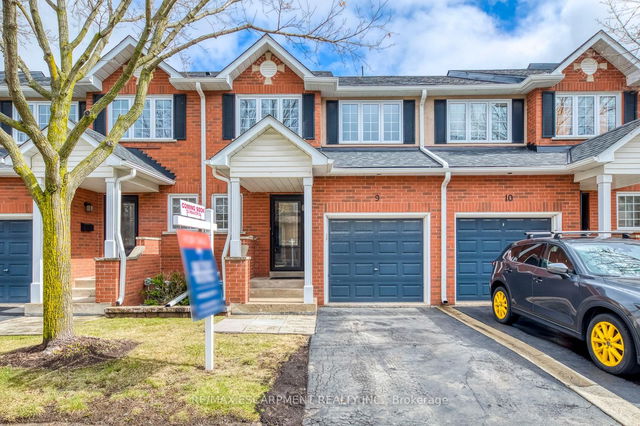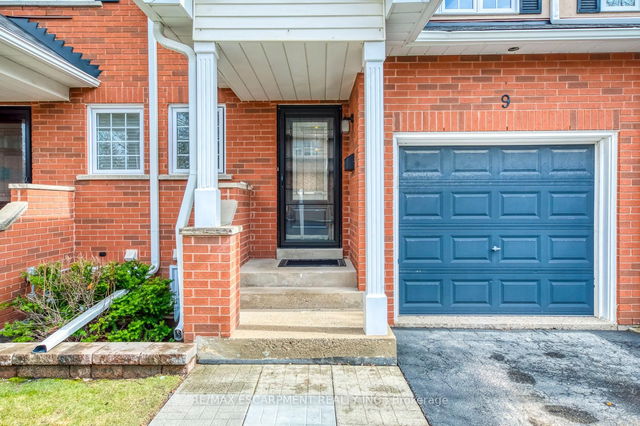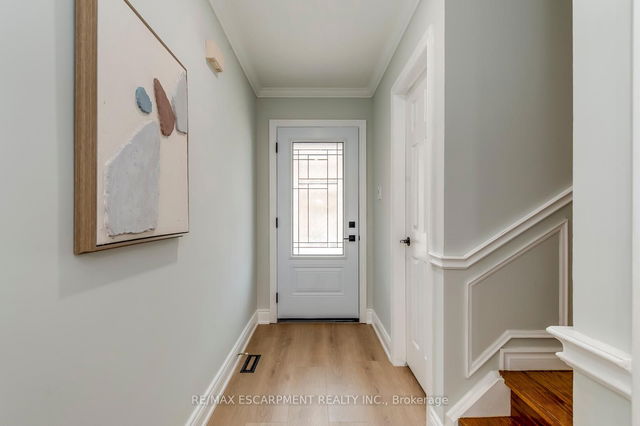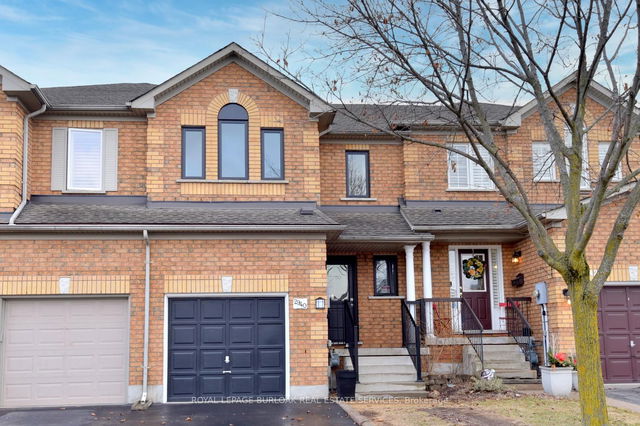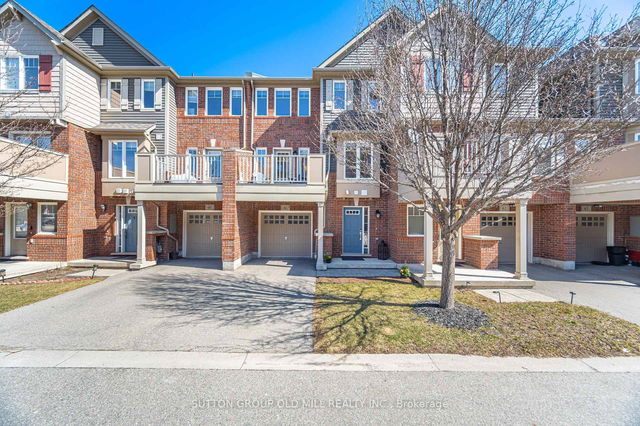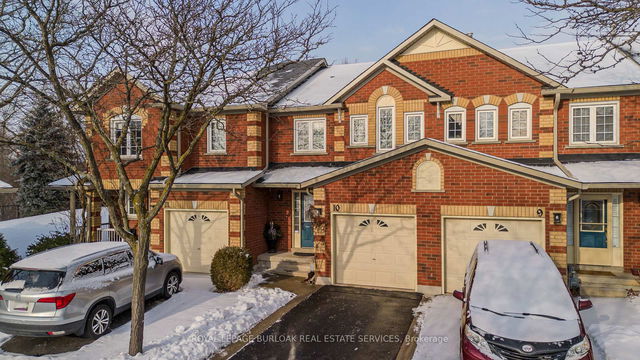Maintenance fees
$422.99
Locker
None
Exposure
N
Possession
-
Price per sqft
$618 - $721
Taxes
$3,616 (2024)
Outdoor space
-
Age of building
16-30 years old
See what's nearby
Description
Wow!! That will be the first impression when you walk into this fully renovated 3 bedroom, 4 bathroom townhome with a fully finished basement. Nestled in Burlingtons desirable Headon Forest community, this home offers the ideal layout with luxury wide plank vinyl flooring throughout, LED pot lights, upgraded Trim and Doors and more. The spacious living and dining area includes crown molding, a corner gas fireplace, and a walkout to a private two-tier deck. The brand new kitchen is gleaming with premium full height cabinetry with built in LED lighting, high end stainless steel appliances, wide edge premium quartz countertops and matching backsplash and large breakfast island with designer pendant lighting. The primary bedroom boasts gorgeous four-piece ensuite bath custom vanity, backlit mirror and oversized walk-in shower with full glass enclosure. Two more good sized bedrooms share a renovated four-piece bath with large format tiles, quartz vanity and tub shower. The fully finished basement includes updated flooring, a spacious recreation room with a large above ground window, a two-piece bath, and a Pine and Cedar Sauna. Rare and convenient inside access to the garage from inside. Low Monthly condo fees cover exterior maintenance and insurance. This peaceful complex is within walking distance to schools, public transit, shops, and recreational facilities, with easy access to major highways and GO Transit. Book a showing today!
Broker: RE/MAX ESCARPMENT REALTY INC.
MLS®#: W12054436
Property details
Neighbourhood:
Burlington
Parking:
2
Parking type:
Owned
Property type:
Condo Townhouse
Heating type:
Forced Air
Style:
2-Storey
Ensuite laundry:
No
Corp #:
HCC-269
MLS Size:
1200-1399 sqft
Listed on:
Apr 1, 2025
Show all details
Rooms
| Name | Size | Features |
|---|---|---|
Primary Bedroom | 5.15 x 3.83 ft | |
Recreation | 5.38 x 2.81 ft | |
Other | 0.00 x 0.00 ft |
Show all
Instant estimate:
orto view instant estimate
$2,712
higher than listed pricei
High
$905,301
Mid
$867,712
Low
$830,937
Included in Maintenance Fees
Parking
