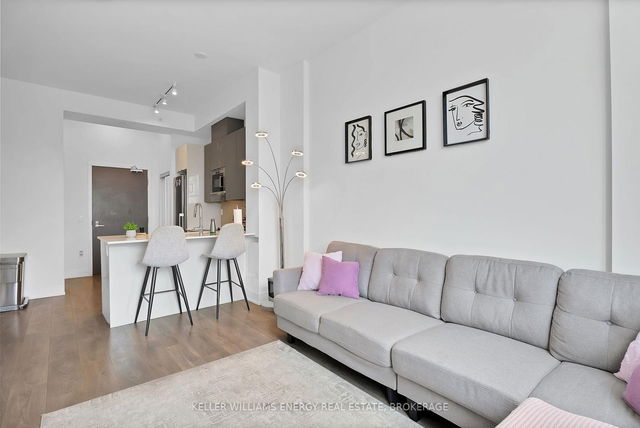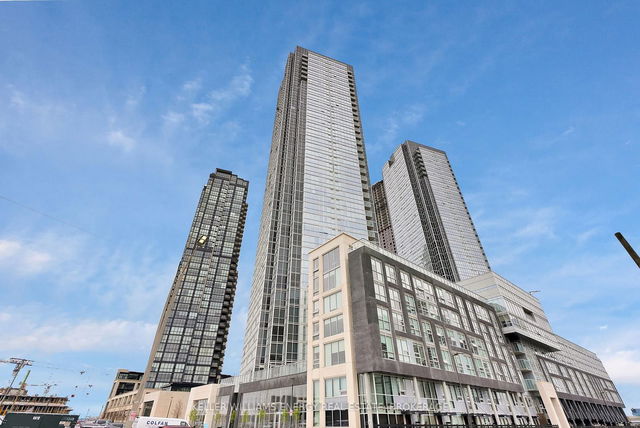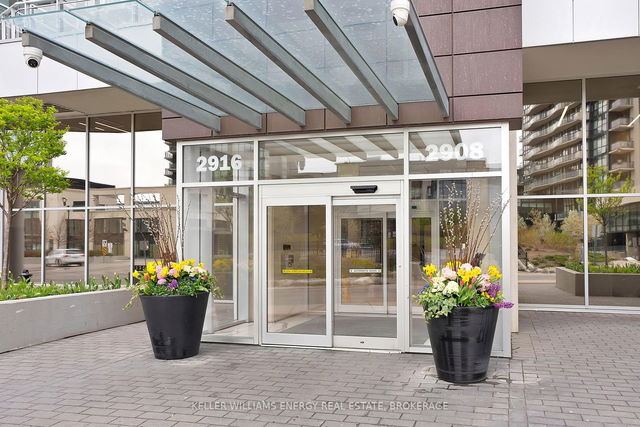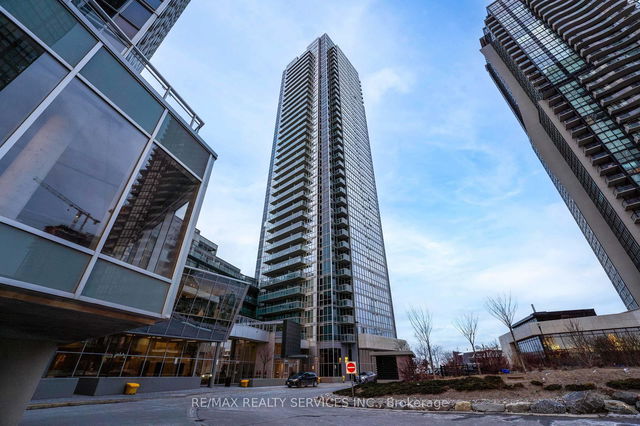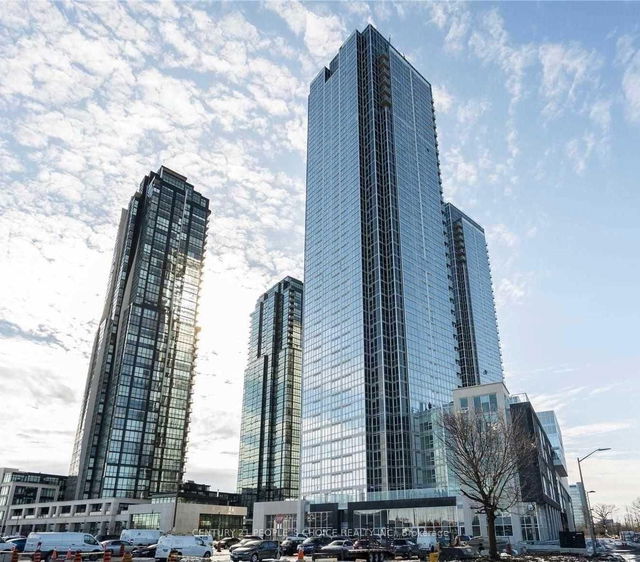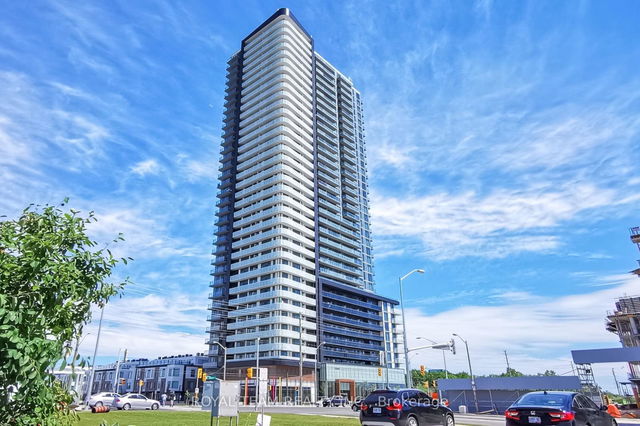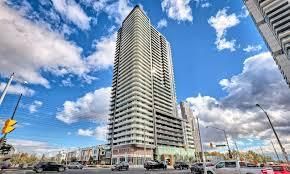Maintenance fees
$461.00
Locker
Owned
Exposure
N
Possession
01 May 2025
Price per sqft
$1,045
Taxes
$2,001.87 (2024)
Outdoor space
Balcony, Patio
Age of building
0-5 years old
See what's nearby
Description
Welcome to your dream condo at Nord Condos, where luxury meets functionality in the highly desired Vaughan Metropolitan Centre. Natural light floods the entire condo, enhancing its bright and airy atmosphere, thanks to the expansive 10-foot ceilings a *RARE* feature found only on the second floor. This stunning 1-bedroom plus den unit offers a versatile layout, boasting a den spacious enough to serve as a second bedroom, complete with a closet, desk space, and enough room for a bed. Step into the heart of the home, a sleek and modern kitchen designed for both style and practicality. Ample counter space on elegant quartz countertops invites you to indulge your culinary passions, while stainless steel appliances add a touch of sophistication to the space. Whether you're entertaining guests or enjoying a quiet evening in, the spaciousness of this unit ensures comfort and relaxation.Convenience is key in this prime location, with easy access to Viva Transit, the subway, and major highways (400/401/407). Proximity to Niagara University, York University, schools, shopping centers, and a plethora of entertainment and dining options make this condo the epitome of urban living. Included with the condo are an underground parking spot and a locker, offering both security and convenience. Don't miss your chance to own this exceptional property that combines luxury, functionality, and an unbeatable location. Experience the epitome of modern condominium living at Nord Condos.
Broker: KELLER WILLIAMS ENERGY REAL ESTATE, BROKERAGE
MLS®#: N12045744
Property details
Neighbourhood:
Concord
Parking:
Yes
Parking type:
Underground
Property type:
Condo Apt
Heating type:
Forced Air
Style:
Apartment
Ensuite laundry:
Yes
MLS Size:
500-599 sqft
Listed on:
Mar 27, 2025
Show all details
Rooms
| Name | Size | Features |
|---|---|---|
Dining Room | 4.32 x 3.00 ft | |
Kitchen | 2.51 x 3.00 ft | |
Primary Bedroom | 3.35 x 2.74 ft |
Show all
Instant estimate:
orto view instant estimate
$6,866
lower than listed pricei
High
$585,936
Mid
$568,134
Low
$543,928
Included in Maintenance Fees
Heat
Parking
Common Element
Building Insurance
Water
