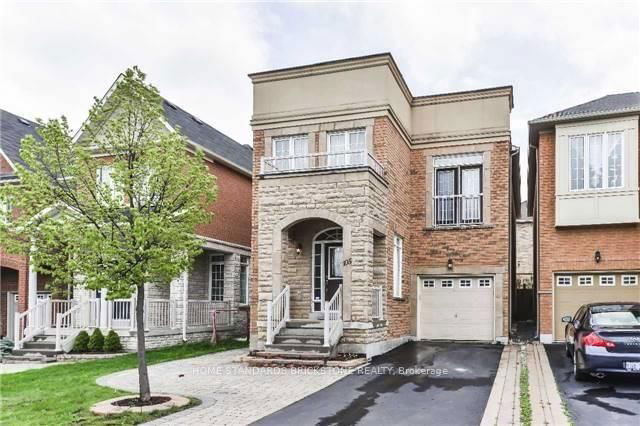Size
-
Lot size
1953 sqft
Street frontage
-
Possession
60/90 Tba
Price per sqft
$560 - $700
Taxes
$5,814.89 (2024)
Parking Type
-
Style
3-Storey
See what's nearby
Description
Stunning 3 Storey Semi In The Heart Of A High Demand Area Of Mill Pond W/ Great Schools, Transit, Parks & Shopping At The Boarder Of Richmond Hill & Vaughan. This 5-Yr Old Semi-Detached Home Offers 2,350 Sqft. Perfect Layout With 4 Bedrooms & 5 Bathrooms. Sun-Filled Corner Lot With Lots Of Windows & Side Entrance To Main Floor Separate Unit W/Ensuite. $$$ Spent On Upgrades, Quartz Countertops In Kitchen & Bathrooms. Pot Lights, 10' Ceiling Main Flr, 9' Upper Flr, Gourmet Kitchen W/ Over Sized Cabinets, Central Island, Custom Pantries & S/S Appliances. Fresh Painting & Hardwood Flr Thru-Out, Elegant Spacious Master Bedroom W/ Juliet Balcony, Walk In Closet W/ Custom Organizer & 4Pcs Spa Inspired Ensuite W/ Freestanding Tub & Sep Shower. Sep Entrance To Fully Fenced Backyard. Goes To Top Ranking Pleasantville Public School, Alexander Mackenzie Hs, St. Mary Immaculate, St. Theresa Of Lisieux Catholic Schools, Parks, Go Train Station.
Broker: RE/MAX WEST REALTY INC.
MLS®#: N11922002
Property details
Parking:
2
Parking type:
-
Property type:
Semi-Detached
Heating type:
Forced Air
Style:
3-Storey
MLS Size:
2000-2500 sqft
Lot front:
22 Ft
Lot depth:
85 Ft
Listed on:
Jan 14, 2025
Show all details
Rooms
| Level | Name | Size | Features |
|---|---|---|---|
Second | Primary Bedroom | 16.4 x 11.5 ft | |
Main | Kitchen | 8.6 x 17.1 ft | |
Ground | Bedroom 4 | 11.0 x 16.9 ft |
Show all
Instant estimate:
orto view instant estimate
$21,380
lower than listed pricei
High
$1,419,659
Mid
$1,377,620
Low
$1,318,061







