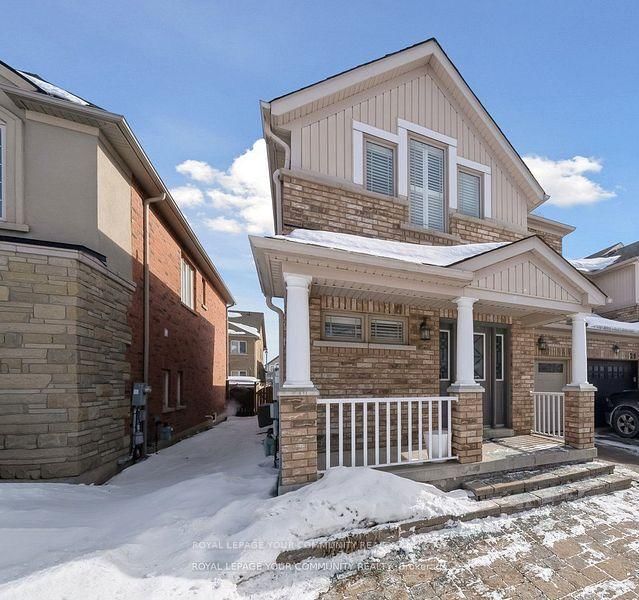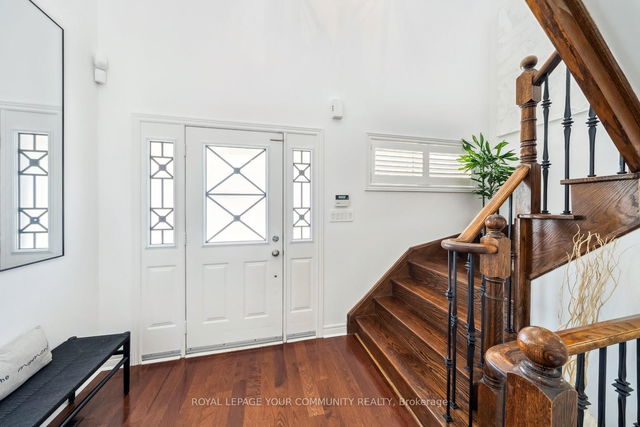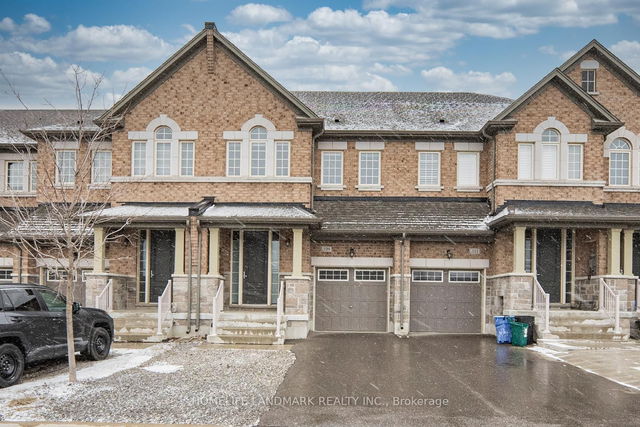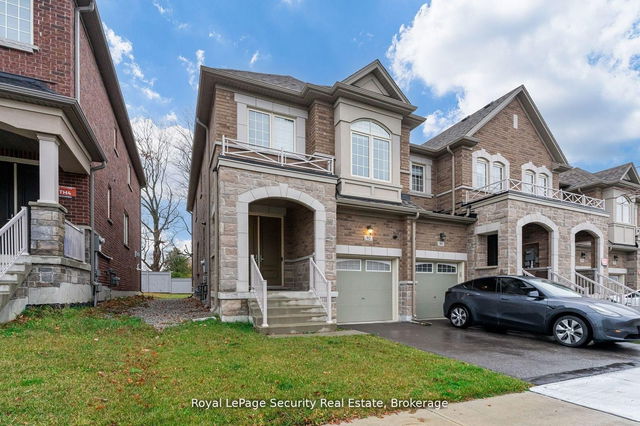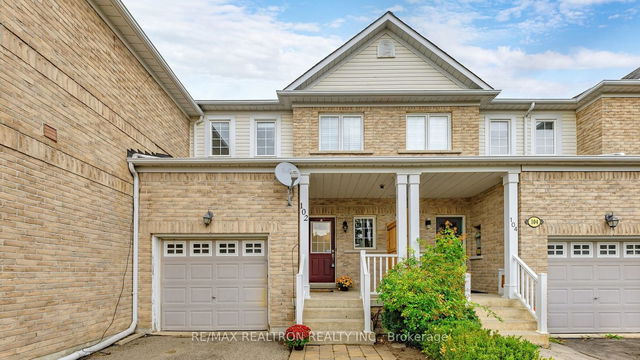Size
-
Lot size
2552 sqft
Street frontage
-
Possession
-
Price per sqft
$614 - $818
Taxes
$4,556.07 (2024)
Parking Type
-
Style
2-Storey
See what's nearby
Description
This is THE ONE! Linked only by Garage wall on only one side, this exquisitely Modern LINKED, END UNIT Townhome Functions & Feels like a Detached: with extra windows for more natural light & with unencumbered access to both sides of home & to backyard on unattached left side & through garage to the right side. Like detached, you don't hear the neighbours! Garage accesses directly to backyard & into your new, Fully Renovated Home from Top to Bottom! $$$ Upgrades Galore $$$ No Details spared & Meticulously Maintained! Open Concept Layout with Extra Tall Ceilings, Hardwood Floors & LED Pot Lights throughout Home. The Bright White, Chef-Inspired Maple Kitchen Features Valance & Under Mount Lights, Extended Cabinetry & Pantry, Built-In Wine Rack, Delacatus Granite Countertops, Franke Large Kitchen Sink & Grohe Faucet, Backsplash & Stainless Steel KitchenAid Professional Series Gas Stove, with all stainless steel appliances. The cozy den rocks a Carrara Marble Stone Feature Wall warmed by a Gas Fireplace and feels extra spacious thanks to the vaulted ceilings. Upstairs you are treated to Two Fully modern, Spa-Inspired Bathrooms (2024). The Extra-Large Master Bedroom features a large walk-in closet & your private, Spa-Retreat Ensuite. The Professionally Finished Basement features a Full 3-Piece Bathroom, Gym area, Rec area, Home Theatre Entertainment Area & massive storage closet & Cold Room. Outdoors is your Landscaped Backyard with Patio Gazebo, Garden, ample Green Space to enjoy the sun & interlocked front pad for additional Parking. And we've yet to mention the highly coveted Oak Ridges Community!! Walk 5 minutes to the Oak Ridges Trail system, connecting you to incredible hikes, biking, swimming & nature within minutes to Bond Lake, Lake Wilcox, Jefferson Forest, Bathurst Glen Golf Course. Tucked Away on a very Quiet/low traffic side street, this Beauty Home Shows as a Detached--Linked Only By Garage! Stop your search now, make this THE ONE & move into your new Home!
Broker: ROYAL LEPAGE YOUR COMMUNITY REALTY
MLS®#: N12022417
Property details
Parking:
3
Parking type:
-
Property type:
Att/Row/Twnhouse
Heating type:
Forced Air
Style:
2-Storey
MLS Size:
1500-2000 sqft
Lot front:
29 Ft
Lot depth:
88 Ft
Listed on:
Mar 17, 2025
Show all details
Rooms
| Level | Name | Size | Features |
|---|---|---|---|
Flat | Family Room | 3.00 x 5.12 ft | |
Flat | Living Room | 4.05 x 5.50 ft | |
Flat | Bedroom 3 | 2.74 x 3.35 ft |
Show all
Instant estimate:
orto view instant estimate
$19,177
lower than listed pricei
High
$1,236,455
Mid
$1,207,823
Low
$1,138,500

