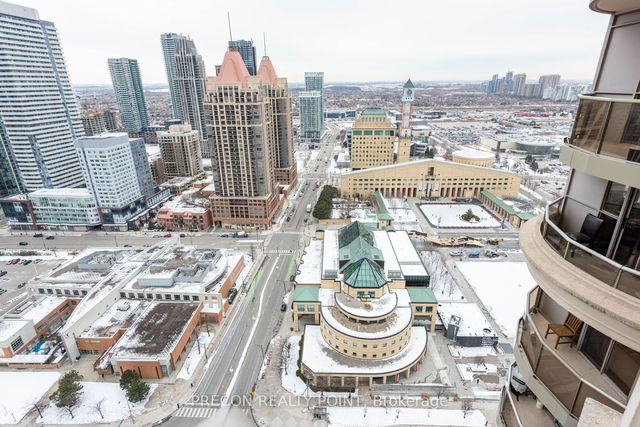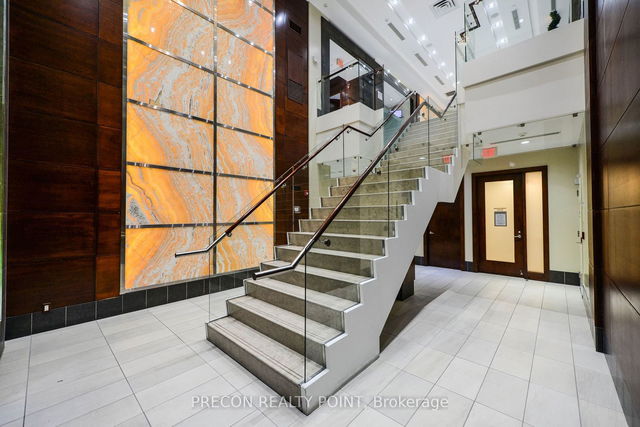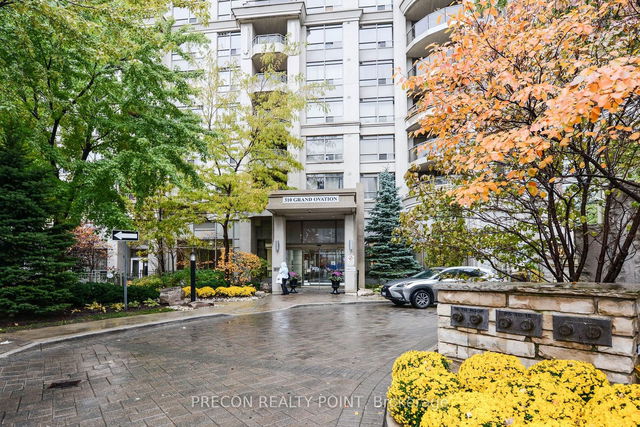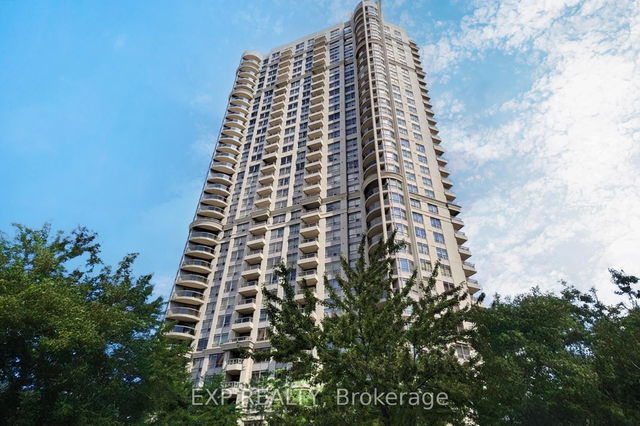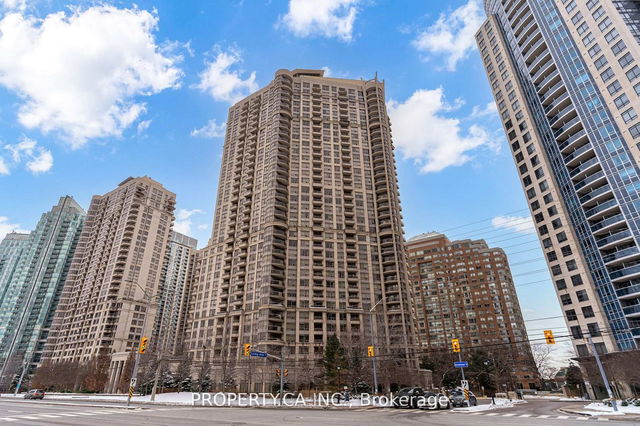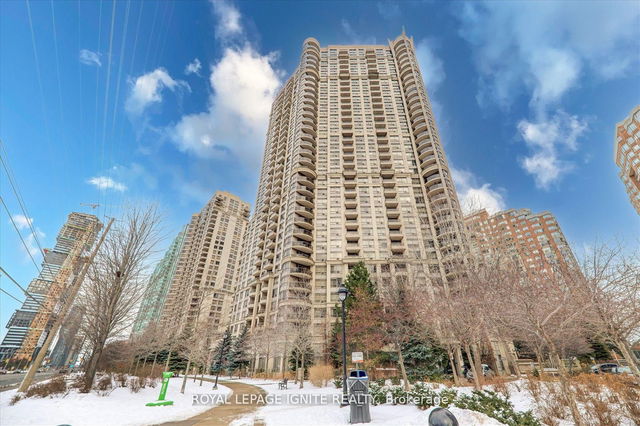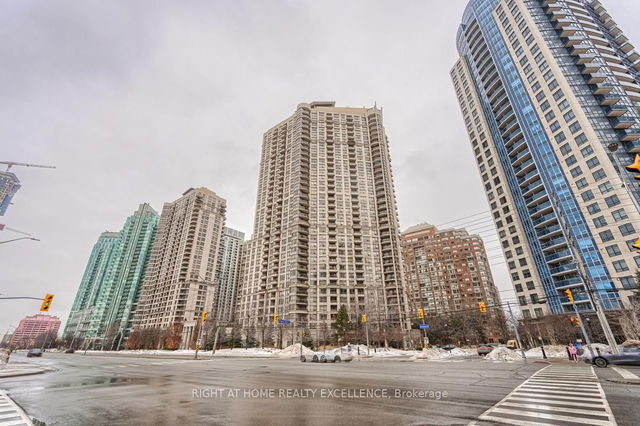Maintenance fees
$551.00
Locker
None
Exposure
N
Possession
2025-02-01T00:
Price per sqft
$790
Taxes
$3,284 (2024)
Outdoor space
Balcony, Patio
Age of building
2009 years old
See what's nearby
Description
This TOP Floor Captivating Penthouse brightly lit and newly painted 2+1 Bdrm, 2 Bath Suite within The Prestigious Grand Ovation Complex Boasts A Generous 859 Sqft Of Total Living Space. Functional Split Bedroom Layout with Soaring 9 foot Ceilings Featuring Brand New S/S Appliances & Modern Kitchen Cabinetry. The Sun-Drenched Living Room Opens Up To A Unobstructed view of the city fromall Rooms and W/o to Spacious Balcony, Providing Panoramic, Unobstructed Views Of The City. Seamlessly Connected To The Living Space, The Dining Rm Offers A Warm & Inviting Ambiance With A Convenient W/O To The Balcony. Two Spacious Bdrms, Including A Prime Suite W/A Lavish 4-Pc Ensuite, Excellent Move-In Condition. Immerse Yourself In Luxury Top-Notch Amenities: Indoor Pool &Whirlpool, Sauna, Theatre Rm, Party Rm, Gym, Billiards & 24 hours Concierge. Situated In Close Proximity To Premier Educational Institutions Like Huntington Ridge Public School, Sheridan College, Steps From SQ1 Mall & City Centre. **EXTRAS** Welcome to the Grand Ovation! One of the GTA's top builders. Unobstructed View overlooking Mississauga Celebration Square. Split 2 Bedroom Design plus a separate Den, Open Concept. Laundry ensuite
Broker: PRECON REALTY POINT
MLS®#: W11947985
Property details
Neighbourhood:
Mississauga
Parking:
Yes
Parking type:
Underground
Property type:
Condo Apt
Heating type:
Forced Air
Style:
Apartment
Ensuite laundry:
Yes
Corp #:
PCC-826
MLS Size:
800-899 sqft
Listed on:
Jan 30, 2025
Show all details
Rooms
| Name | Size | Features |
|---|---|---|
Den | 2.14 x 1.95 ft | |
Dining Room | 5.45 x 3.23 ft | |
Bedroom 2 | 3.05 x 2.95 ft |
Show all
Instant estimate:
orto view instant estimate
$46,971
higher than listed pricei
High
$749,486
Mid
$725,971
Low
$694,966
Concierge
Gym
Games Room
Guest Suites
Indoor Pool
Included in Maintenance Fees
Heat
Water
Air Conditioning
Common Element
Building Insurance
Parking
