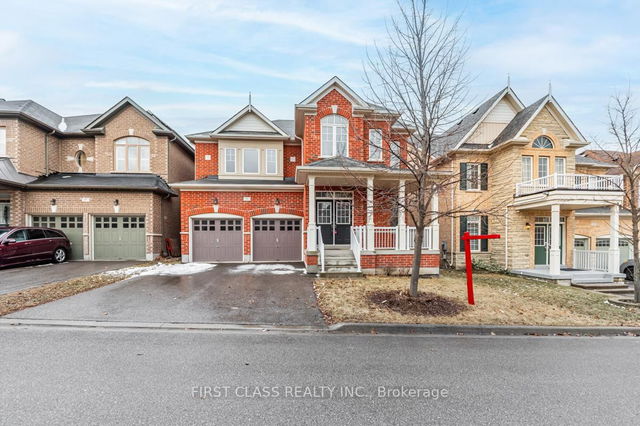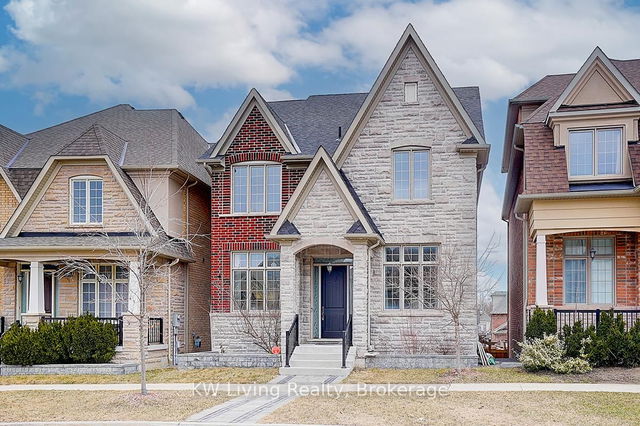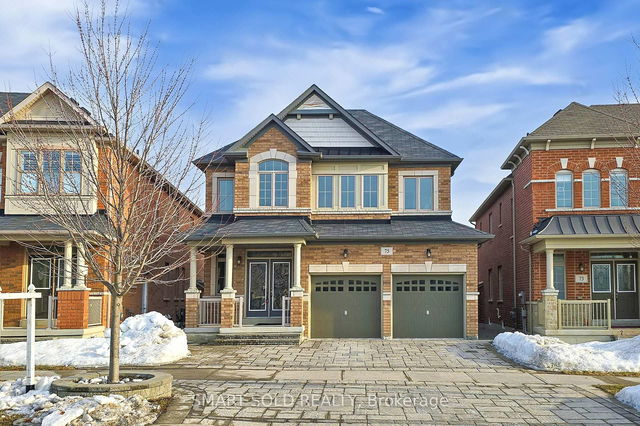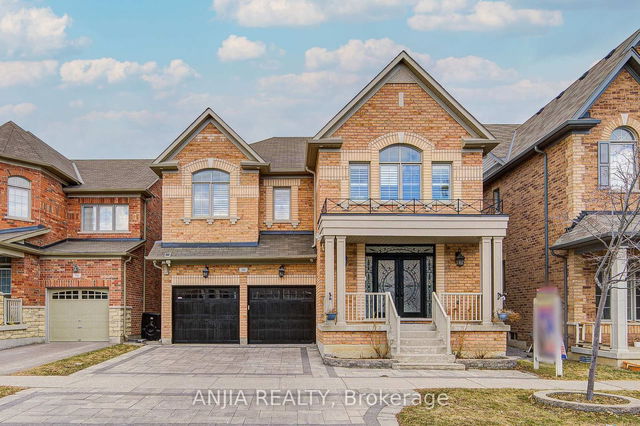Size
-
Lot size
4846 sqft
Street frontage
-
Possession
26 Jun 2025
Price per sqft
$591 - $689
Taxes
$10,649.24 (2024)
Parking Type
-
Style
3-Storey
See what's nearby
Description
Prestigious Angus Glen East Village Community! A Dream Home You Will Never Don't Want To Miss. Double Car Garage With Newly Finished Interlock, Turf, Fully Automatic Snow Melting System Of Front Porch, Stairs, Back Yard And Driveway. $$$ Of Upgrades Including 10' Ceiling On Main, 9' Ceiling On 2nd Floor & Basement. Open Concept Living & Formal Dining Rms W/ Coffered Ceiling & Crown Moulding, Custom Shoes And Clothes Walk In Closet, Luxury Open Concept 10' Ceilings Kitchen With Breakfast Area, Exceptional High End Appliances Including Wolf Stove, Wolf B/I Microwave, Sub-Zero Fridge, Miele Steam Oven. Hardwood Floor For All The Bedrooms. 2 Master B/R With 2-6Pc Oversized Ensuites, Large Custom Room Size Walk-In Closet At Primary Room. 5-Pc Ensuite In 2nd B/R & 4- Pc Ensuite In 3rd B/R. Windows Security Protection Film & Bar At The Main Floor, High Ceilings With Above Grade Windows & Heated Titles Floor At The Whole Basement, Custom Bookcase, Display Shelves, B/I Speakers, Wet Bar, Office & 4-Pc Bath, Windows Security Bar System, Cameras, 2 Fireplaces, Electric Cars Charger In The Garage & Much More!! Walking Distance To Top Rate High School Pierre Elliot Trudeau, Parking, Angus Glen Golf Course & Community Centre
Broker: RE/MAX ATRIUM HOME REALTY
MLS®#: N12037116
Property details
Parking:
4
Parking type:
-
Property type:
Detached
Heating type:
Forced Air
Style:
3-Storey
MLS Size:
3000-3500 sqft
Lot front:
35 Ft
Lot depth:
138 Ft
Listed on:
Mar 24, 2025
Show all details
Rooms
| Level | Name | Size | Features |
|---|---|---|---|
Main | Dining Room | 6.10 x 3.35 ft | |
Basement | Office | 3.47 x 3.39 ft | |
Main | Family Room | 5.18 x 4.97 ft |
Show all
Instant estimate:
orto view instant estimate
$122,429
higher than listed pricei
High
$2,281,688
Mid
$2,190,429
Low
$2,082,181







