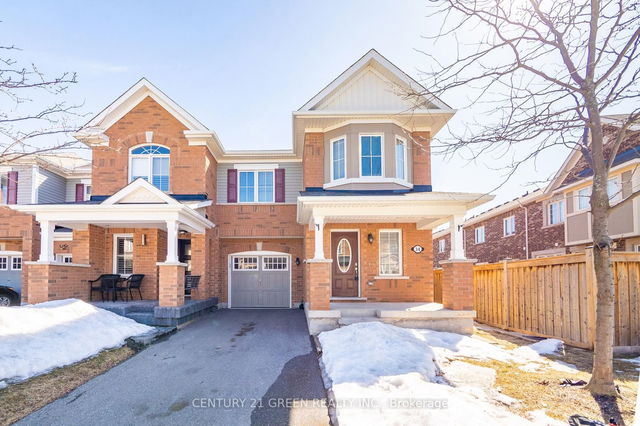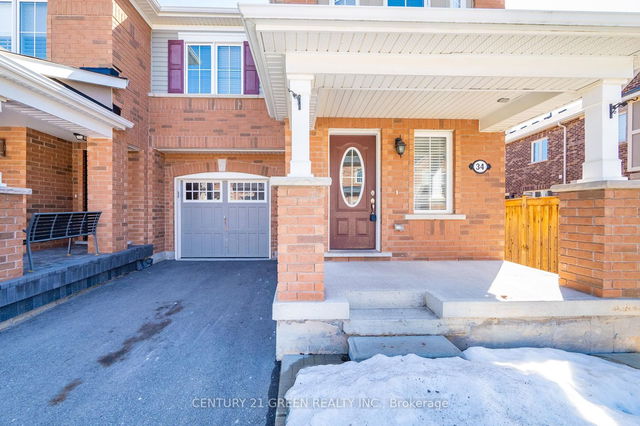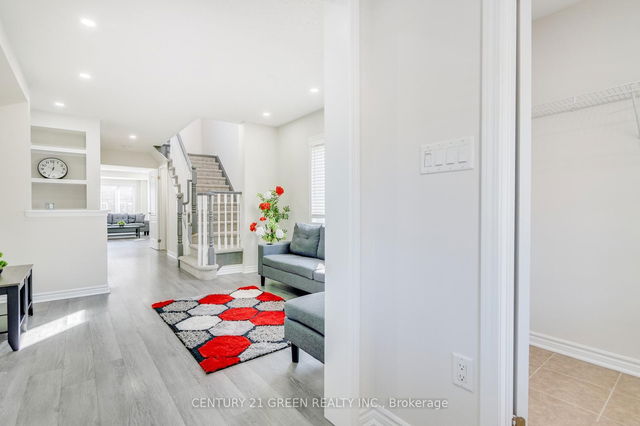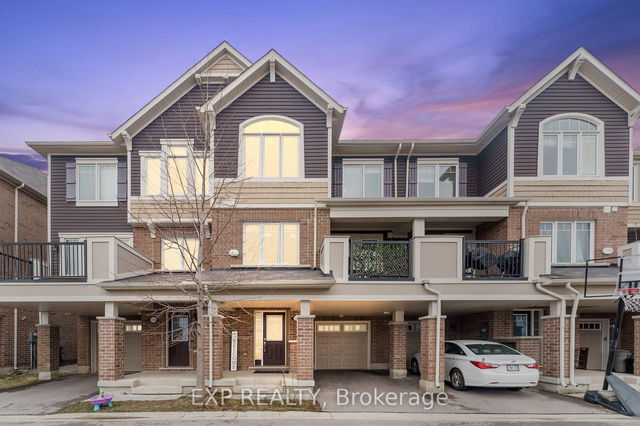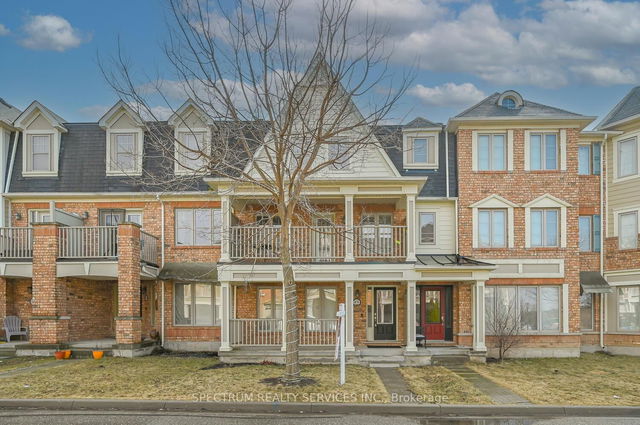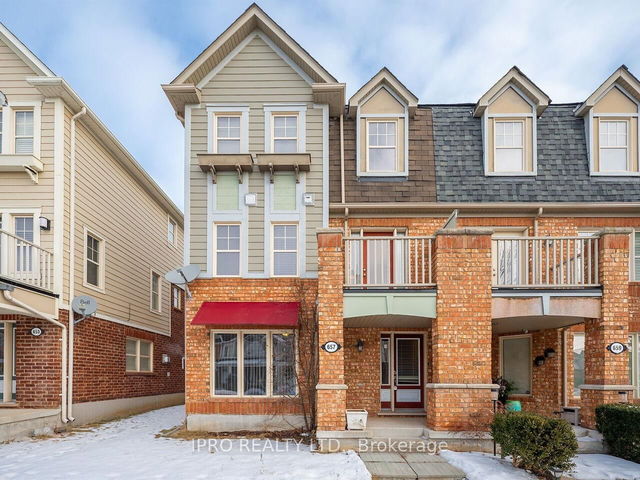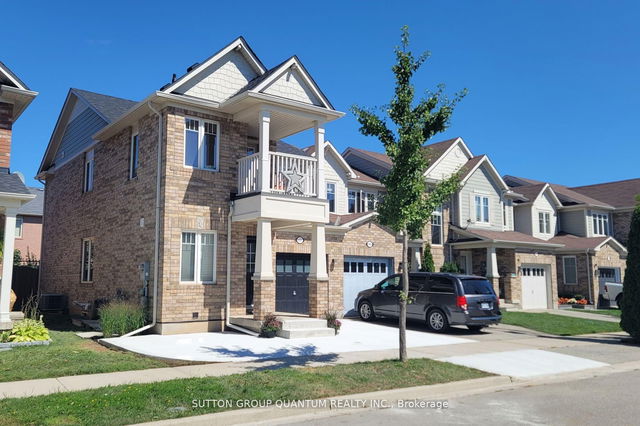Size
-
Lot size
2588 sqft
Street frontage
-
Possession
2025-05-01
Price per sqft
$500 - $667
Taxes
$3,800 (2025)
Parking Type
-
Style
2-Storey
See what's nearby
Description
Freshly Painted/Well Maintained Spacious (around 1950 sq.ft above ground) carper Free in the most demanding area close to Milton Hospital has Total 4 Bedroom, 4 Bath, Move In Ready End Unit Town-Like Semi, Fully Upgraded In Hawthorne Village. Open Concept Layout With Lots Of Windows & pot lights all over. Over 2700 sq.ft Of total Living Space With Newly installed Quartz & Laminate Throughout On Both Level. 2 Car Parking In Driveway (No Sidewalk). Moveable Centre Island W/Breakfast Bar, Backsplash, Gas Fireplace W/Beautiful Stone Wall, Pot Lights. Prof Fin Basement W/High End Durable Laminate. 2nd Flr Laundry & Potential To Basement Rental. There is a huge backyard on extended premium lot.
Broker: CENTURY 21 GREEN REALTY INC.
MLS®#: W12062085
Property details
Parking:
3
Parking type:
-
Property type:
Att/Row/Twnhouse
Heating type:
Forced Air
Style:
2-Storey
MLS Size:
1500-2000 sqft
Lot front:
28 Ft
Lot depth:
91 Ft
Listed on:
Apr 3, 2025
Show all details
Rooms
| Level | Name | Size | Features |
|---|---|---|---|
Basement | Recreation | 18.5 x 11.9 ft | |
Second | Laundry | 4.9 x 4.9 ft | |
Main | Breakfast | 10.3 x 8.0 ft |
Show all
Instant estimate:
orto view instant estimate
$24,880
higher than listed pricei
High
$1,057,249
Mid
$1,024,879
Low
$1,003,085
