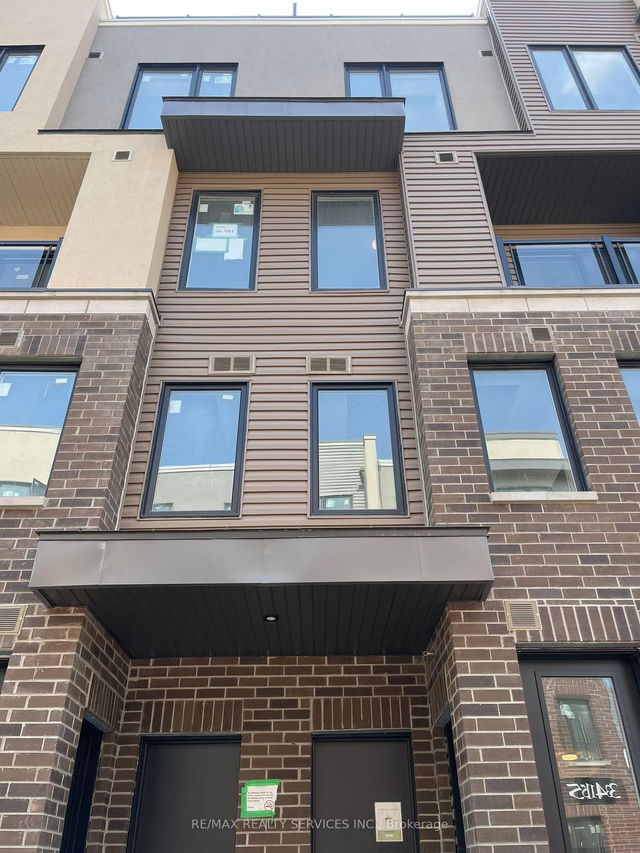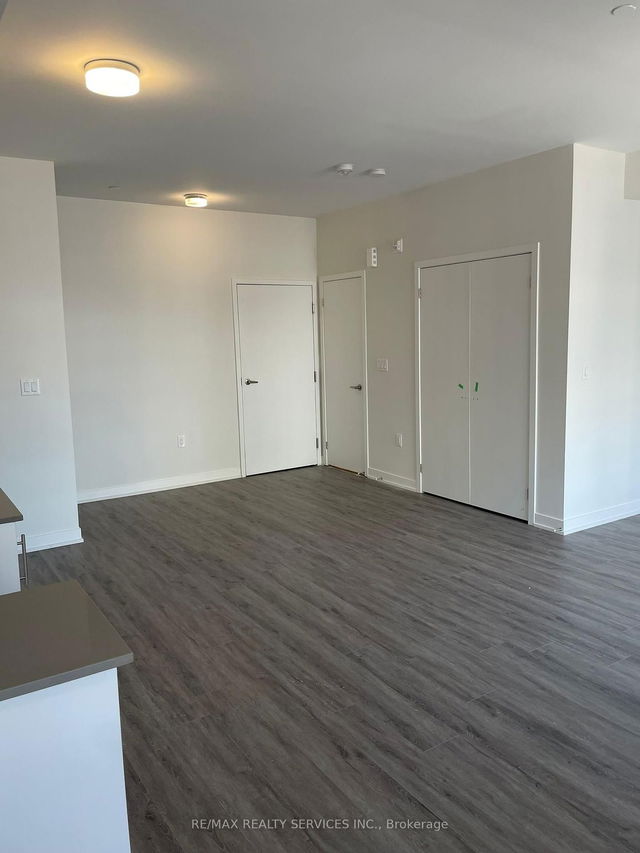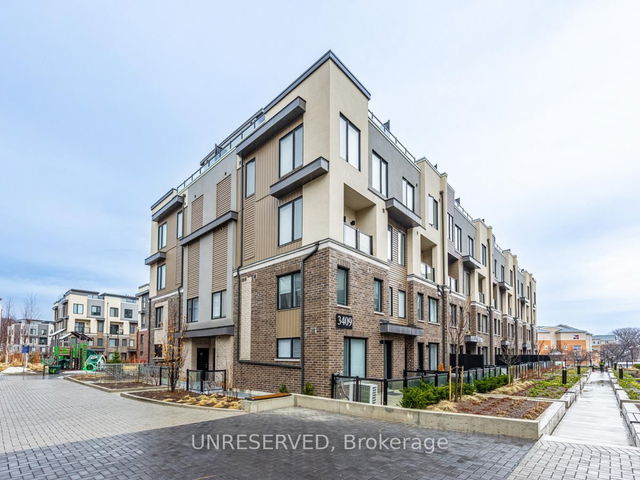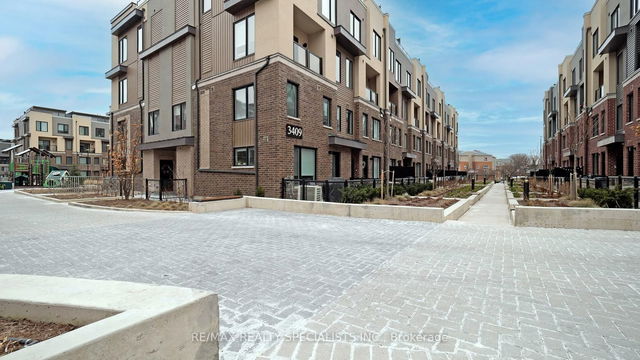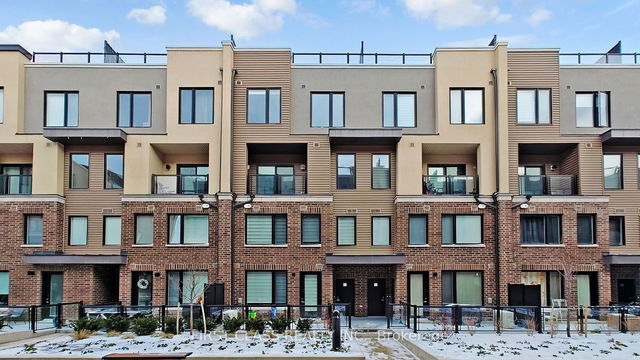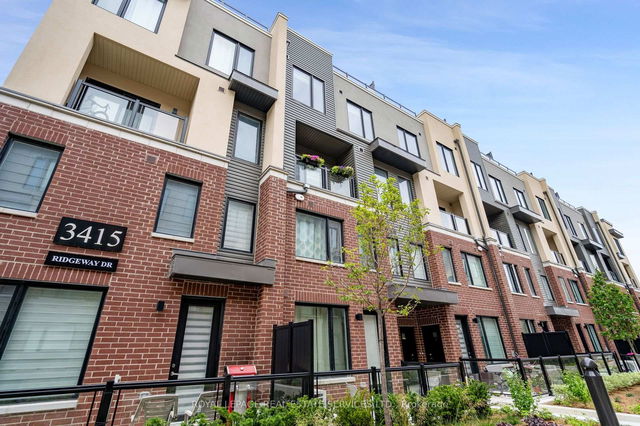Maintenance fees
$380.00
Locker
None
Exposure
E
Possession
-
Price per sqft
$550 - $642
Taxes
$3,800 (2024)
Outdoor space
Balcony, Patio
Age of building
2025 years old
See what's nearby
Description
Step Into Your Dream Home! Presenting Sorbaras Stunning 1318 Sq. Ft. Greenway Model, An Incredible 2-Bedroom, 3-Storey Townhouse Thats A True Showstopper! This Home Features A Bright, Open-Concept Design, Flooded With Natural Light And Finished To Perfection. Located In The Highly Sought-After Erin Mills Neighborhood, Youll Enjoy Breathtaking Views, Along With Spectacular Sunrises And Sunsets Right From Your Own Private Terrace. Plus, Just Outside Your Door, A Park And Kids' Play Area Await Perfect For Endless Family Fun!The Chef-Inspired Kitchen Is A Standout, With Sleek Quartz Countertops, A Chic Ceramic Tile Backsplash, And High-End Appliances That Make Cooking A Joy. With 3 Stylish Bathrooms, A Dedicated HVAC System, And A Tankless Water Heater, Comfort And Energy Efficiency Are At Your Fingertips.But The Real Gem? A Jaw-Dropping 400 Sq. Ft. Rooftop Terrace, Complete With A Natural Gas BBQ Hook-Up And A Garden Hose Outlet Ideal For Entertaining Or Simply Relaxing Under The Stars!To Top It Off, Youll Enjoy The Convenience Of 1 Underground Parking Spot, This Home Truly Has It All! Dont Miss Out On The Opportunity To Make It Yours!
Broker: RE/MAX REALTY SERVICES INC.
MLS®#: W11996118
Property details
Neighbourhood:
Mississauga
Parking:
Yes
Parking type:
-
Property type:
Condo Townhouse
Heating type:
Forced Air
Style:
Stacked Townhous
Ensuite laundry:
Yes
Corp #:
PCC-1160
MLS Size:
1200-1399 sqft
Listed on:
Mar 2, 2025
Show all details
Rooms
| Name | Size | Features |
|---|---|---|
Bedroom 2 | 2.64 x 2.87 ft | |
Sitting | 6.10 x 6.10 ft | |
Other | 3.23 x 1.12 ft |
Show all
Instant estimate:
orto view instant estimate
$4,235
higher than listed pricei
High
$799,862
Mid
$774,135
Low
$745,704
Included in Maintenance Fees
Parking

