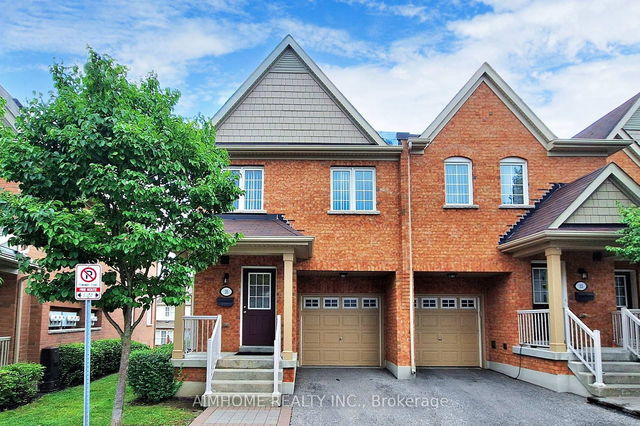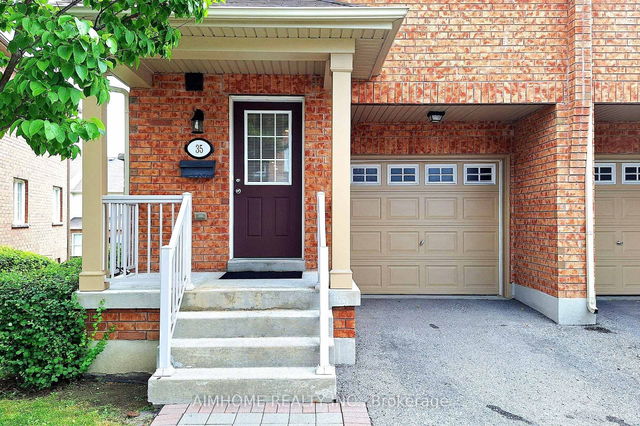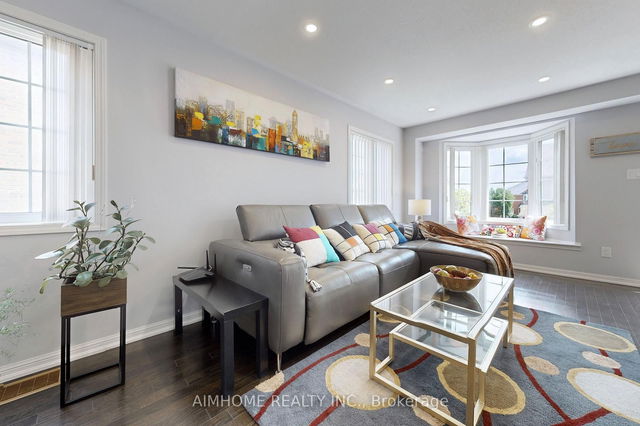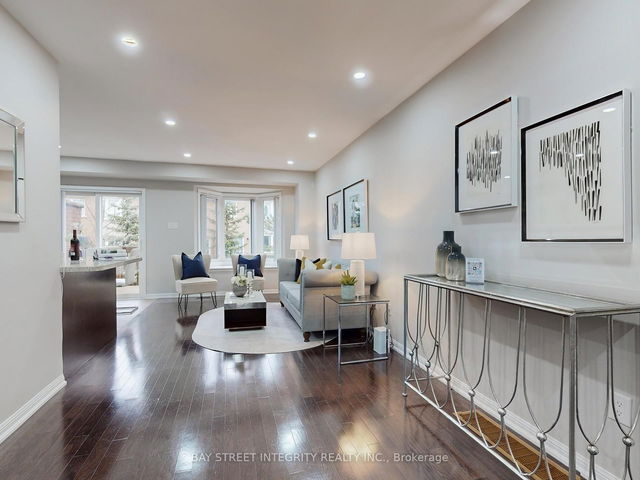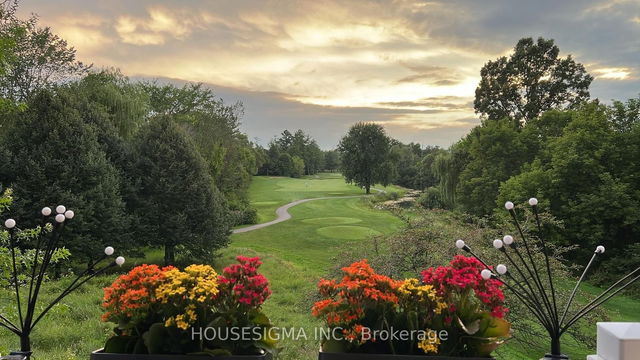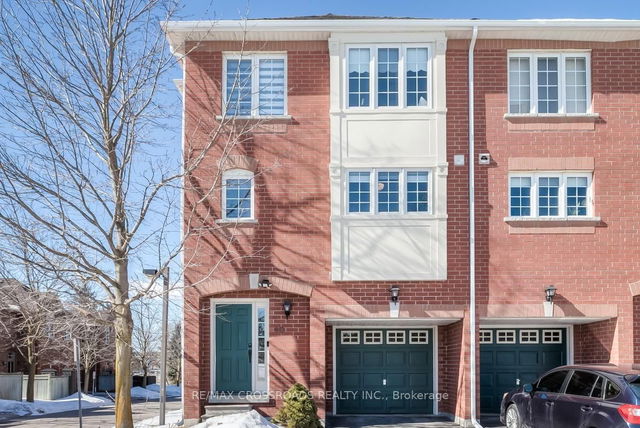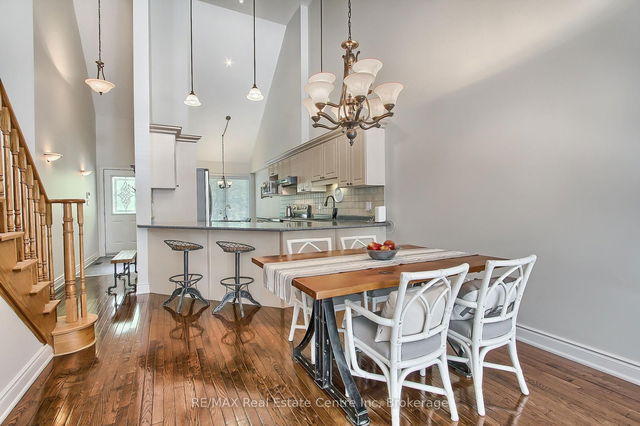Maintenance fees
$627.00
Locker
None
Exposure
W
Possession
20 Apr 2025
Price per sqft
$465 - $516
Taxes
$4,062.57 (2024)
Outdoor space
Balcony, Patio
Age of building
-
See what's nearby
Description
Bright & Spacious End Unit Townhouse with Finished Walk-Out Basement In The Heart Of Aurora, Three Large Bedrooms on 2nd Floor , Hardwood Floor on main and Extra-Wide Engineering Hardwood on 2nd oor, Open Concept, Pot Lights, Granite Countertop with Backsplash. Landscape Maintenance Free. Water included in maint fee. Dr. G.W. Williams Seconday School with I.B. Program and Rick Hansen Public School . Walking Distance To Canadian Superstore, T&T Supermarket, Public Transits Etc, Schools And Parks, Minutes drive To Go Transit, Hwy 404 and Hospitals etc. **EXTRAS** S/S Fridge, S/S Stove, S/S Dishwasher, Range Hood, Washer & Dryer, Existing Light Fixtures And Window Coverings.
Broker: AIMHOME REALTY INC.
MLS®#: N12018287
Property details
Neighbourhood:
Aurora
Parking:
2
Parking type:
Owned
Property type:
Condo Townhouse
Heating type:
Forced Air
Style:
2-Storey
Ensuite laundry:
No
Corp #:
YRCC-1233
MLS Size:
1800-1999 sqft
Listed on:
Mar 13, 2025
Show all details
Rooms
| Name | Size | Features |
|---|---|---|
Bedroom 3 | 3.05 x 2.77 ft | |
Dining Room | 2.87 x 6.71 ft | |
Primary Bedroom | 5.56 x 3.43 ft |
Show all
Instant estimate:
orto view instant estimate
$3,266
higher than listed pricei
High
$982,867
Mid
$932,166
Low
$896,682
Visitor Parking
Included in Maintenance Fees
Water
Common Element
Building Insurance
Parking
