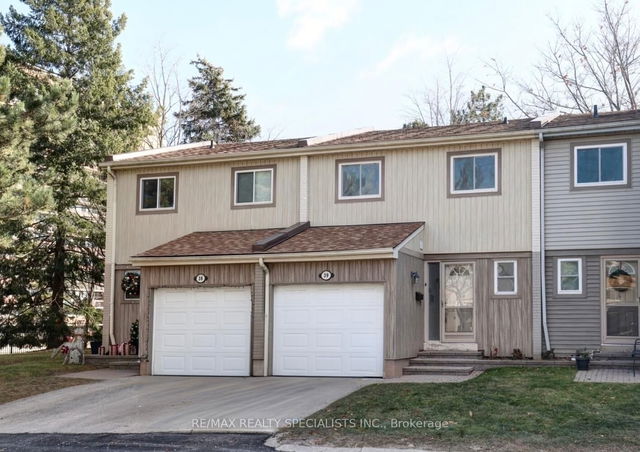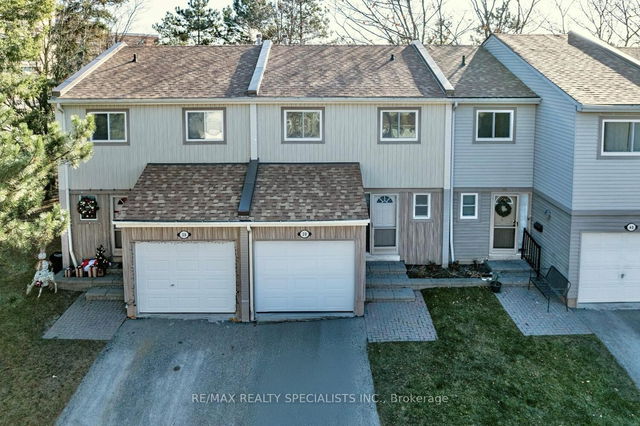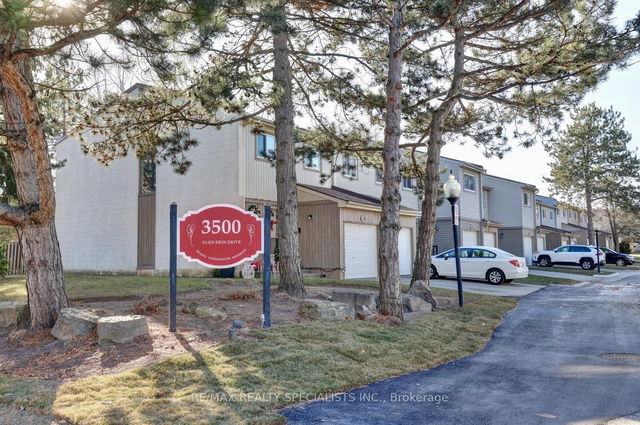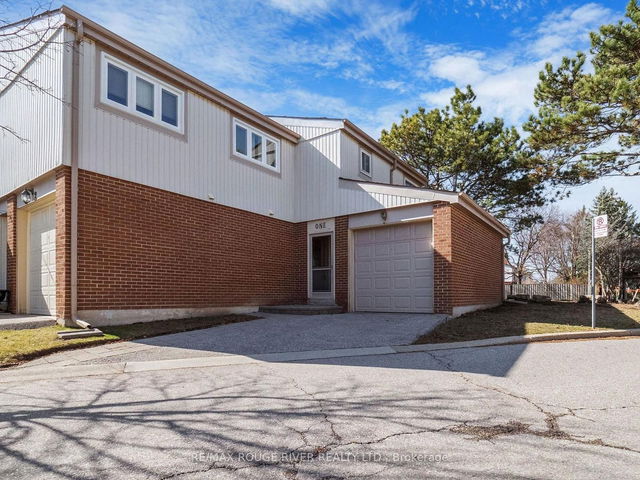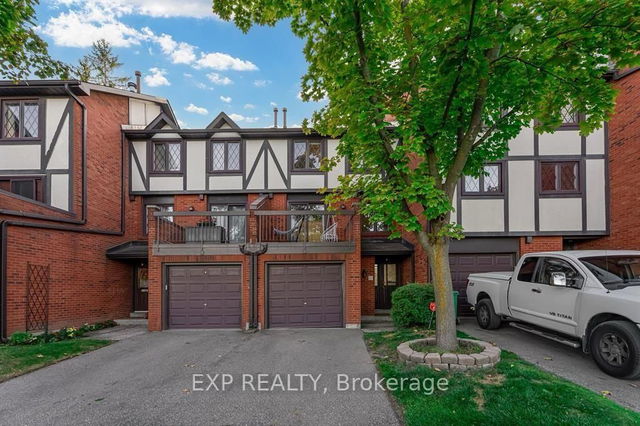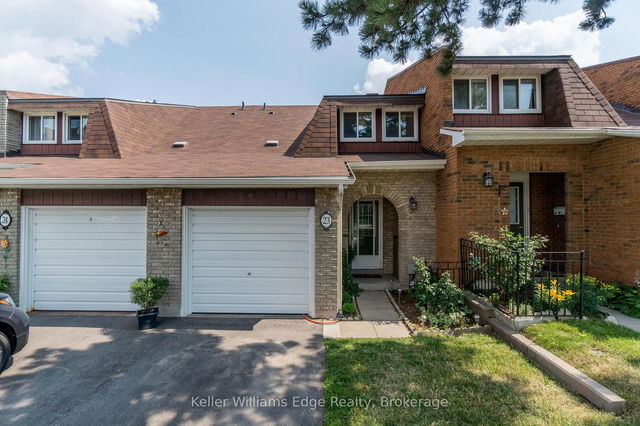Maintenance fees
$516.00
Locker
Ensuite
Exposure
NW
Possession
-
Price per sqft
$536 - $625
Taxes
$3,436 (2024)
Outdoor space
Balcony, Patio
Age of building
-
See what's nearby
Description
Fantastic 3 bedroom townhome with single car garage located in the family friendly neighbourhood of Erin Mills. Open concept living/dining room area with laminate floors, crown moulding, and walk-out to a fully fenced yard with deck. Renovated kitchen with quartz counter tops, stainless steel appliances/hood, soft closing drawers, and mosaic style backsplash. Three upper level bedrooms with laminate floors throughout, large closet space in each room, main 4 piece bathroom, and primary bedroom retreat with double door entry. Finished basement with recreation area, laundry room, and lots of storage space. Premium location close to schools, parks, trails, transit, highways, Erin Mills Town Centre, University of Toronto (UTM) and Clarkson Go Station.
Broker: RE/MAX REALTY SPECIALISTS INC.
MLS®#: W11982284
Property details
Neighbourhood:
Mississauga
Parking:
2
Parking type:
Owned
Property type:
Condo Townhouse
Heating type:
Forced Air
Style:
2-Storey
Ensuite laundry:
No
Corp #:
PCC-103
MLS Size:
1200-1399 sqft
Listed on:
Feb 21, 2025
Show all details
Rooms
| Name | Size | Features |
|---|---|---|
Living Room | 4.62 x 2.90 ft | |
Kitchen | 3.20 x 2.79 ft | |
Bedroom 2 | 4.09 x 2.77 ft |
Show all
Instant estimate:
orto view instant estimate
$2,672
higher than listed pricei
High
$777,582
Mid
$752,572
Low
$724,932
Included in Maintenance Fees
Water
Common Element
Building Insurance
Parking
