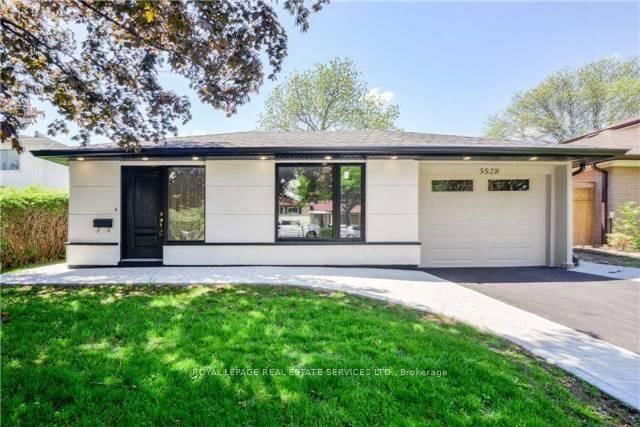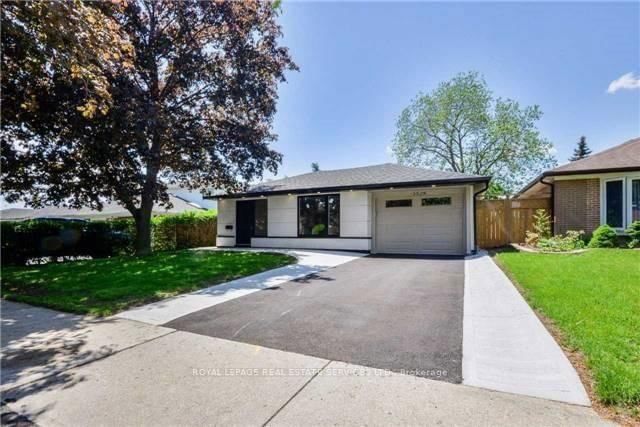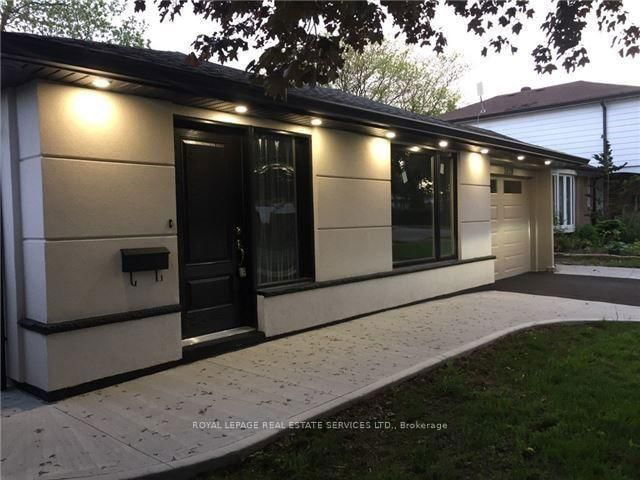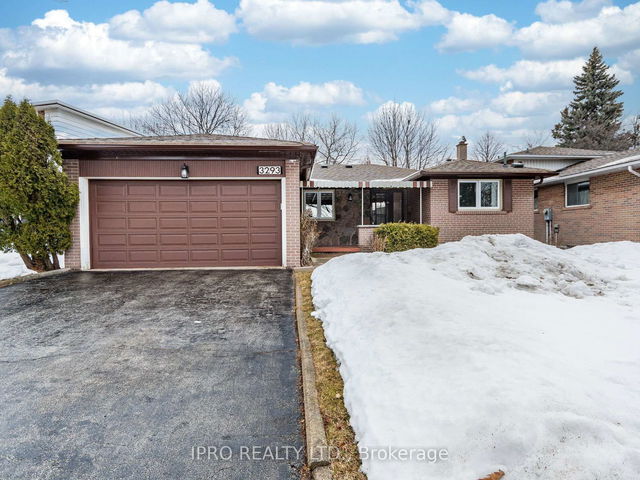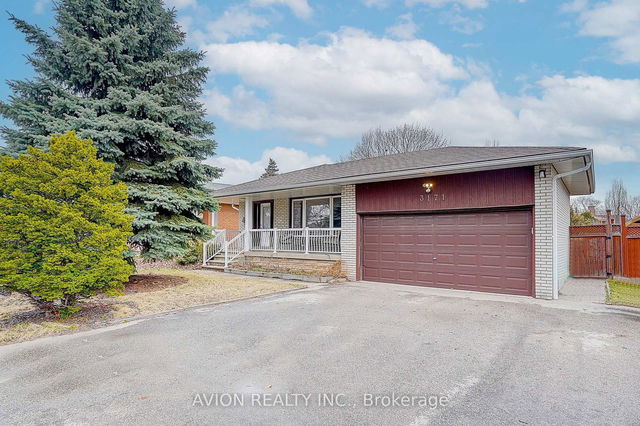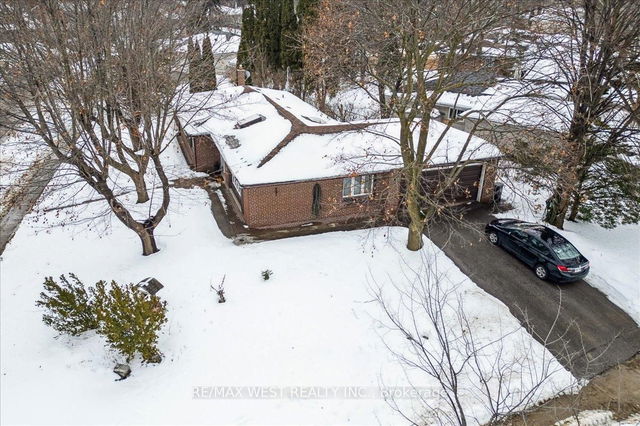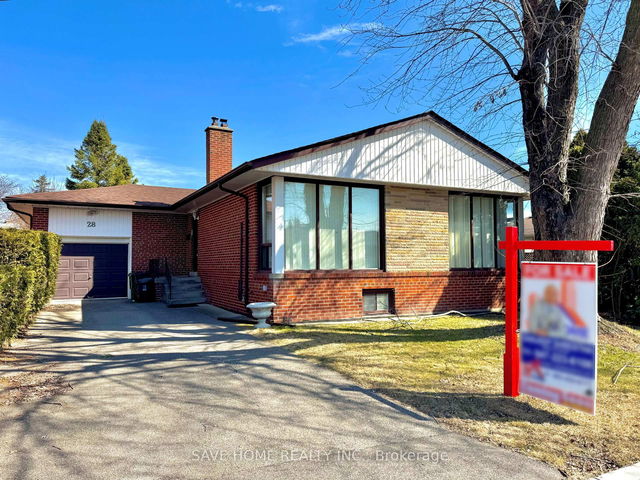Size
-
Lot size
6265 sqft
Street frontage
-
Possession
21 May 2025
Price per sqft
$840 - $1,145
Taxes
$6,636.01 (2025)
Parking Type
-
Style
Backsplit 3
See what's nearby
Description
Impressive Open Concept Fully Renovated Top To Bottom 3 Level Back-split In Applewood Neighbourhood Between Mississauga And Etobicoke. The House Has A 50 Foot Lot Frontage And A Depth Of 125 Feet. The Main Level Of The House Has A Combined Living/Dining Room And Kitchen. There Is A Fully Finished Lower Level One Bedroom Unit Accessible Through A Separate Entrance. Fully Fenced Backyard And Green Space. Primary Bedroom Features An Ensuite Bathroom And Large Closet. Walking Distance To Parks, Trails, Shopping, Community Centre, Excellent Schools, Very Family Oriented Neighbourhood. This Property Is Close To Go Train and Square One, Major Highways (403, 401, 427 And QEW). Tenant has purchased their own property and will move out on May 15th.
Broker: ROYAL LEPAGE REAL ESTATE SERVICES LTD.
MLS®#: W12057415
Property details
Parking:
4
Parking type:
-
Property type:
Detached
Heating type:
Forced Air
Style:
Backsplit 3
MLS Size:
1100-1500 sqft
Lot front:
50 Ft
Lot depth:
125 Ft
Listed on:
Mar 31, 2025
Show all details
Rooms
| Level | Name | Size | Features |
|---|---|---|---|
Upper | Bedroom 2 | 3.90 x 2.95 ft | |
Main | Living Room | 6.60 x 3.09 ft | |
Basement | Kitchen | 3.30 x 2.99 ft |
Show all
Instant estimate:
orto view instant estimate
$39,220
higher than listed pricei
High
$1,352,827
Mid
$1,299,220
Low
$1,231,027
