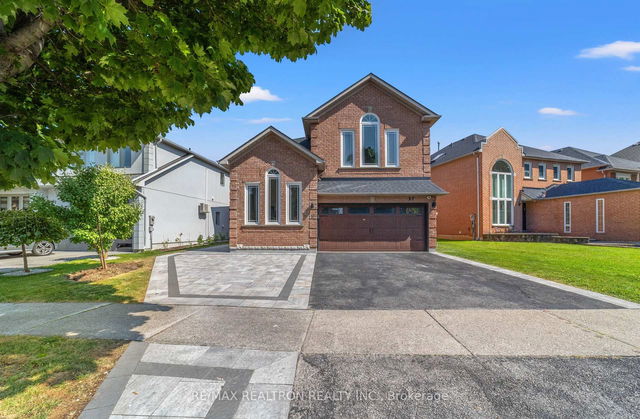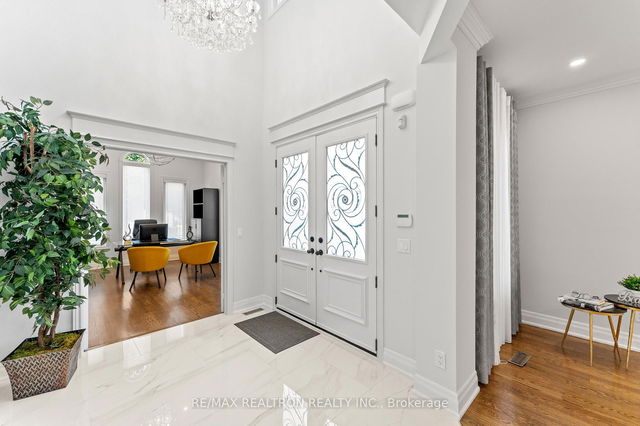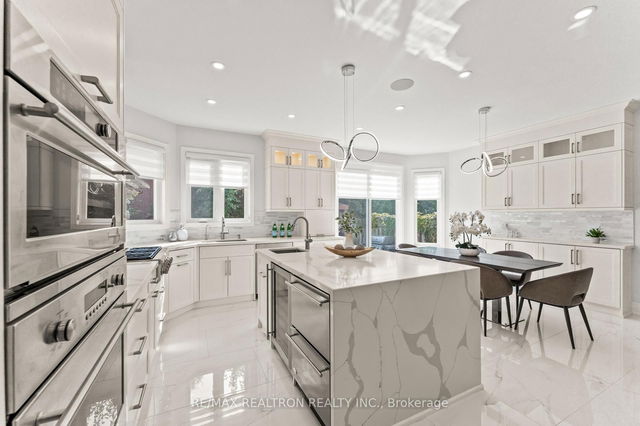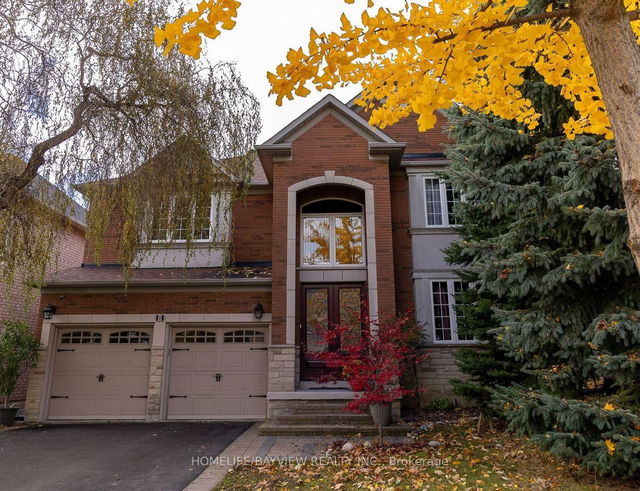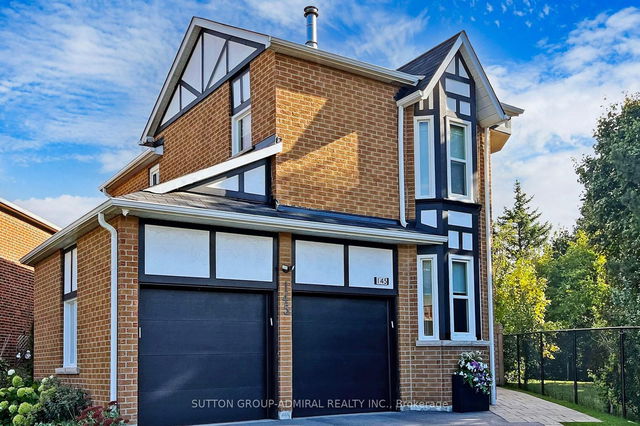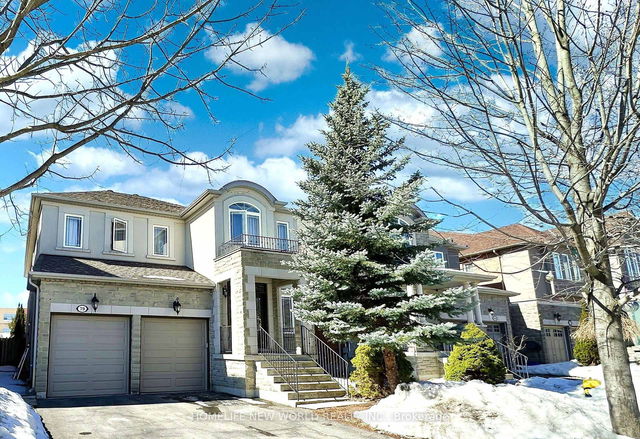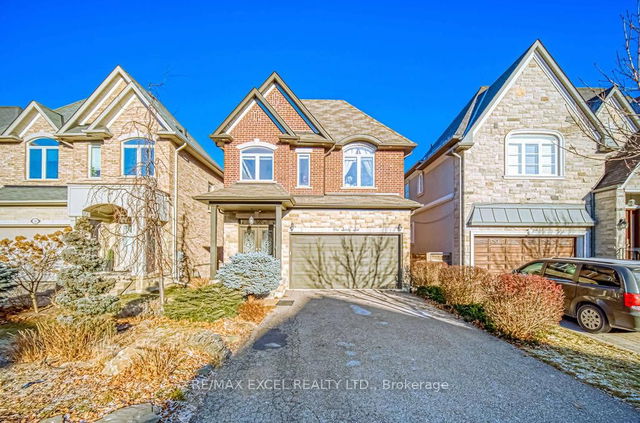Size
-
Lot size
6549 sqft
Street frontage
-
Possession
-
Price per sqft
$654 - $763
Taxes
$8,358.66 (2024)
Parking Type
-
Style
2-Storey
See what's nearby
Description
Experience Luxury Living In This Stunning, Fully Renovated, 4+2 Bedroom Family Home In Highly Desirable Beverley Glen Community! Main Floor Office with Soaring Cathedral Ceiling, Finished Basement Perfect For Entertainment Or Extra Living Space With 2 Bedrooms, Large Rec Room W/ Kitchenette & 3 Pc Bathroom! 3450 Sq Ft Above Ground Plus An Additional Beautifully Designed Basement! Bright & Spacious Layout, Freshly Painted Thru-Out, Main Floor Office, Hardwood Floors Thru-Out, Pot Lights. Gorgeous Kitchen W/Quartz Countertop, Backsplash, Stainless Steel Appliances, Centre Island, Large Breakfast Area With W/O To Backyard! Custom-Built Backyard Gazebo Is A Year-Round Retreat, Spacious And Versatile, Its Perfect For Relaxing, Entertaining, Or Enjoying Any Season In Comfort. Master Bedroom With Separate Seating Area, W/I Closet, Built-In Cabinets, And Spa Like 5 Pc Ensuite. Interlocked Front Beautiful Curb Appeal & Interlocked Backyard Surrounded By Lush Greenery! Steps To Top Rated Schools-Elementary: Wilshire and Ventura Park (French), Secondary: Westmount High School, Public Transit, Parks, Shopping, Dining, Plazas, Places of Worship & Much More!
Broker: RE/MAX REALTRON REALTY INC.
MLS®#: N12042292
Property details
Parking:
5
Parking type:
-
Property type:
Detached
Heating type:
Forced Air
Style:
2-Storey
MLS Size:
3000-3500 sqft
Lot front:
59 Ft
Lot depth:
111 Ft
Listed on:
Mar 26, 2025
Show all details
Rooms
| Level | Name | Size | Features |
|---|---|---|---|
Flat | Dining Room | 5.18 x 3.38 ft | |
Flat | Office | 4.67 x 3.20 ft | |
Flat | Family Room | 5.18 x 3.32 ft |
Show all
Instant estimate:
orto view instant estimate
$47,206
lower than listed pricei
High
$2,341,469
Mid
$2,240,794
Low
$2,138,486
