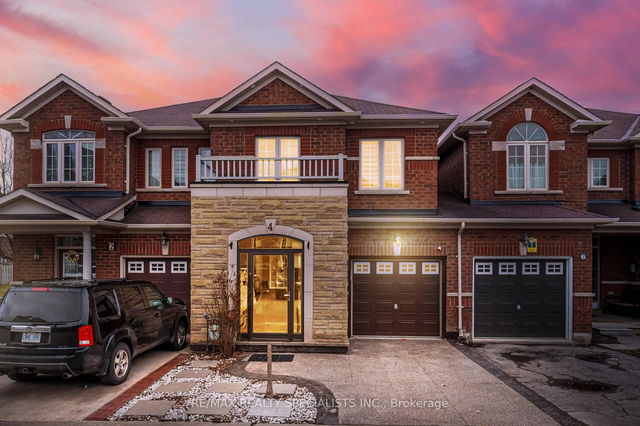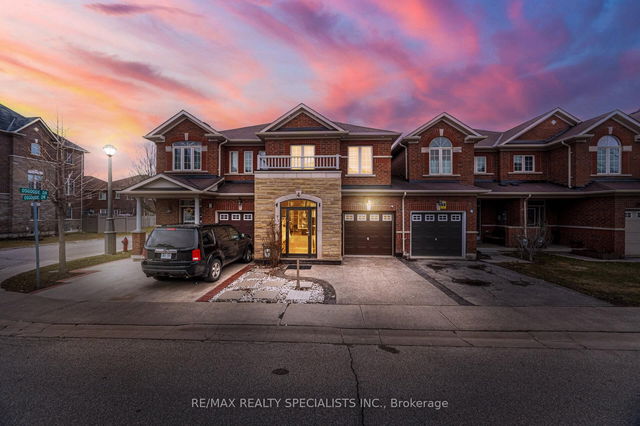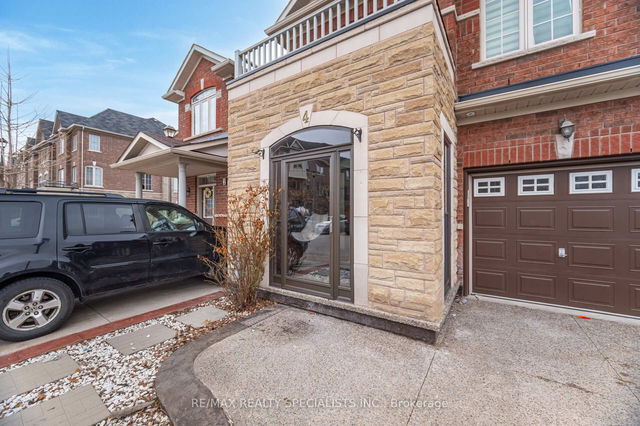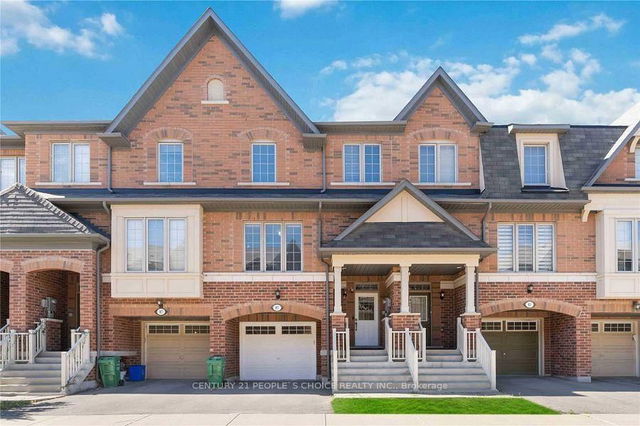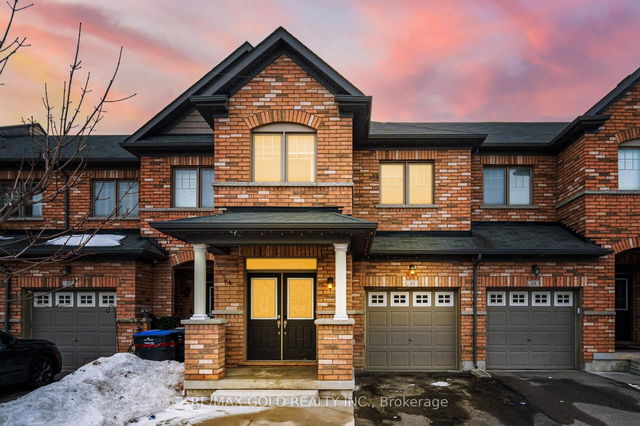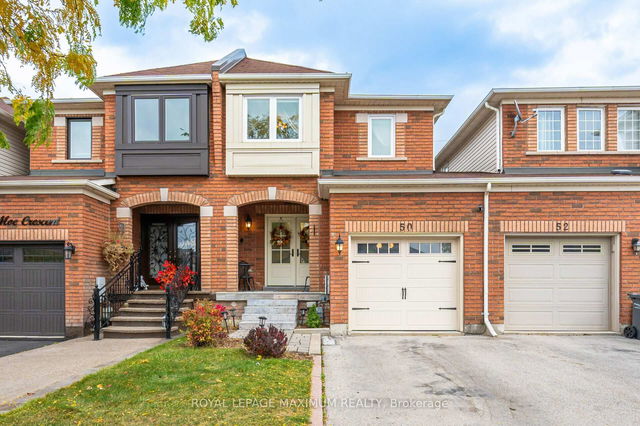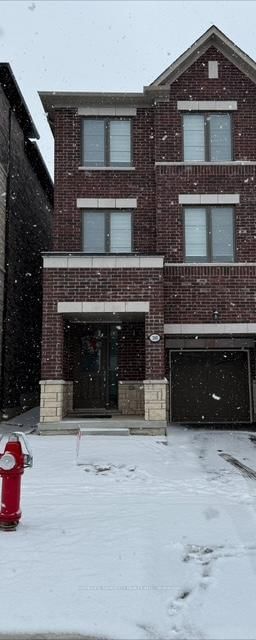Size
-
Lot size
1834 sqft
Street frontage
-
Possession
Other
Price per sqft
$500 - $666
Taxes
$5,036 (2024)
Parking Type
-
Style
2-Storey
See what's nearby
Description
Stunning 3+1 bed, 4 bath Upgraded freehold townhouse in Brampton's sought-after Bram East! The upgraded kitchen features quartz countertops, built-in stainless steel appliances, a gas stove range top, tile flooring & pot lights. The open-concept living & dining area boasts elegant hardwood flooring & pot lights. Spacious primary bedroom with walk-in closet & ensuite, plus two additional bedrooms with hardwood flooring, closets & large windows. Finished basement offers a bright living area with pot lights, a bedroom & a 3-pc bath perfect for summer retreats & entertaining! Convenient backyard access through the garage. Highlight includes Pot lights, Hardwood flooring, Exposed concrete Porch, All renovated washrooms (2023), New AC (2024), Renovated Kitchen (2024), Built in Microwave (2024), many other upgrades. Prime location near top schools, parks, shopping & transit!
Broker: RE/MAX REALTY SPECIALISTS INC.
MLS®#: W12054364
Property details
Parking:
2
Parking type:
-
Property type:
Att/Row/Twnhouse
Heating type:
Forced Air
Style:
2-Storey
MLS Size:
1500-2000 sqft
Lot front:
21 Ft
Lot depth:
87 Ft
Listed on:
Apr 1, 2025
Show all details
Rooms
| Level | Name | Size | Features |
|---|---|---|---|
Main | Kitchen | 8.0 x 10.0 ft | |
Main | Living Room | 20.6 x 9.7 ft | |
Second | Bedroom 2 | 12.0 x 9.8 ft |
Show all
Instant estimate:
orto view instant estimate
$56,587
higher than listed pricei
High
$1,081,307
Mid
$1,055,587
Low
$1,018,159
