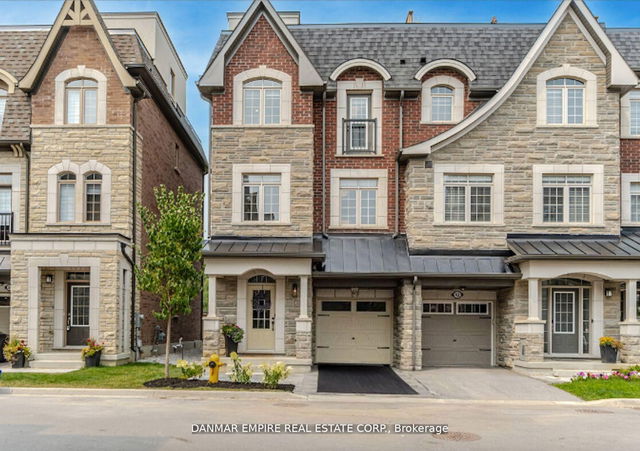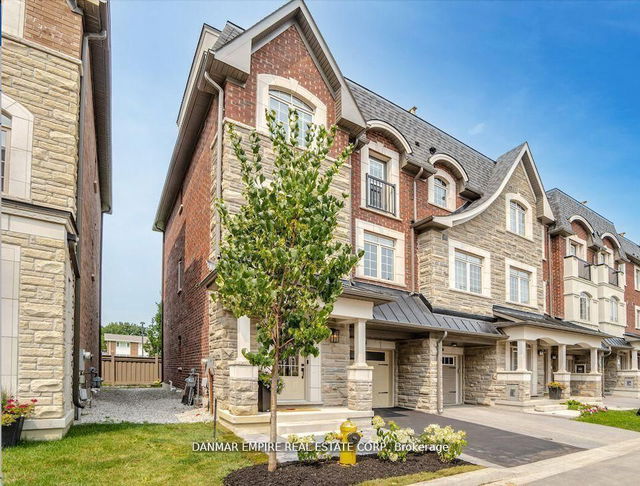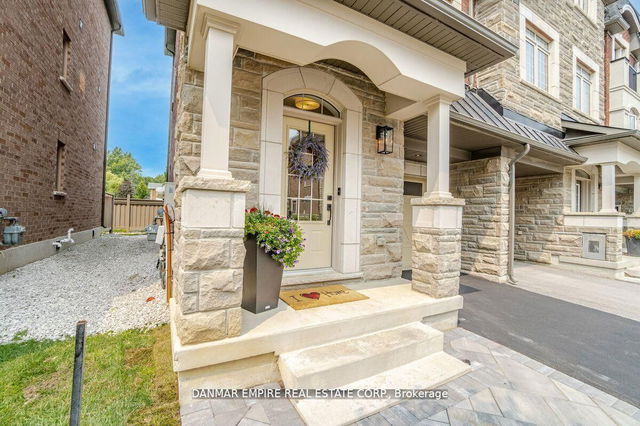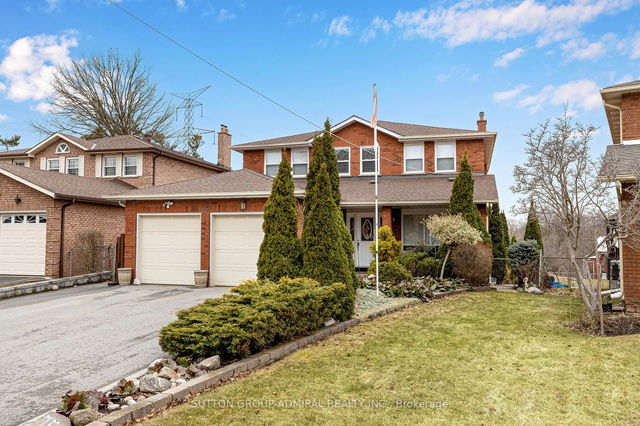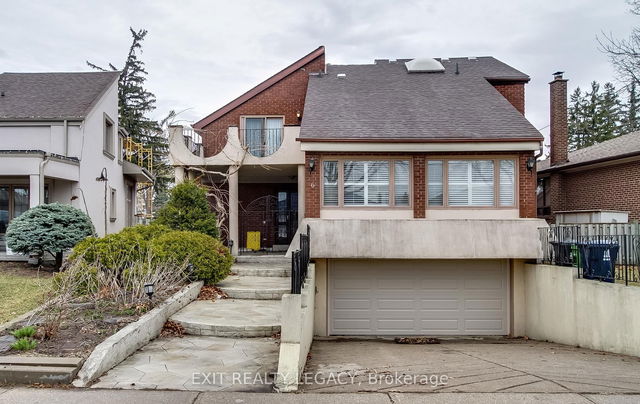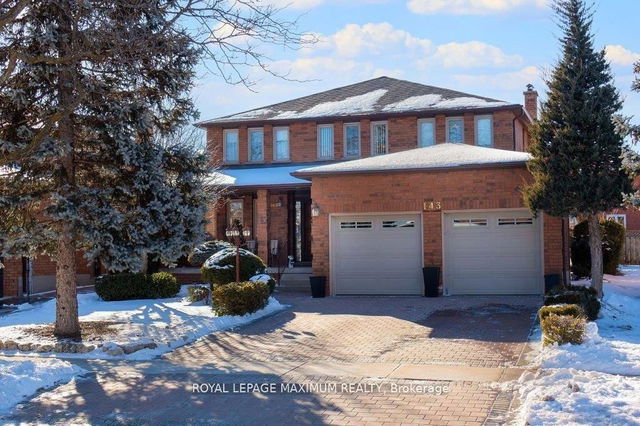Size
-
Lot size
1680 sqft
Street frontage
-
Possession
-
Price per sqft
$433 - $520
Taxes
$4,600 (2024)
Parking Type
-
Style
3-Storey
See what's nearby
Description
Almost A Brand New, Freehold Work & Live 3-storey End Unit Townhome 2638 Sqft With 537 Sqft Roof Terrace And Double Door Storage, BBQ Gas Line. 3 Bedrooms + 2.5 Bathrooms With Hardwood Floor Throughout. Potential Separate Entrance To The Basement And Additional Bedroom / Private Office On The Main Floor. Second Floor Private Den/ Nursery room With a Window. Designer Kitchen, Granite Countertops, Grand Centre Island/Breakfast Bar, & Stainless Steel Appliances. Gas Stove. Whole House Freshly Painted. Upgraded Designer Light fixtures. Upgraded Washrooms, Laundry On The Ground Floor. Large and Cozy Family Room with 72 Inch Fireplace. Minutes To Transit, Vaughan Subway Station, Hwy 400, Hwy 427, Shopping Malls, Schools, Restaurants, Parks. Lawn Maintenance For Evey Unit Is Included In The Road Fee.
Broker: DANMAR EMPIRE REAL ESTATE CORP.
MLS®#: N11995723
Property details
Parking:
2
Parking type:
-
Property type:
Semi-Detached
Heating type:
Forced Air
Style:
3-Storey
MLS Size:
2500-3000 sqft
Lot front:
24 Ft
Lot depth:
70 Ft
Listed on:
Mar 2, 2025
Show all details
Rooms
| Level | Name | Size | Features |
|---|---|---|---|
Flat | Den | 7.00 x 7.80 ft | |
Flat | Dining Room | 5.48 x 3.65 ft | |
Flat | Bedroom 3 | 2.74 x 2.74 ft |
Show all
Instant estimate:
orto view instant estimate
$58,570
lower than listed pricei
High
$1,267,865
Mid
$1,240,430
Low
$1,203,797
