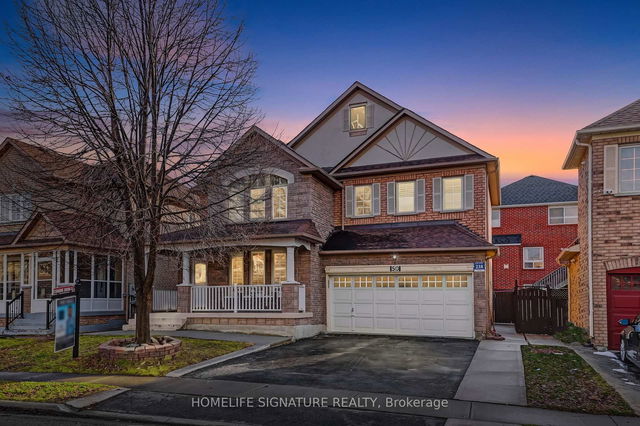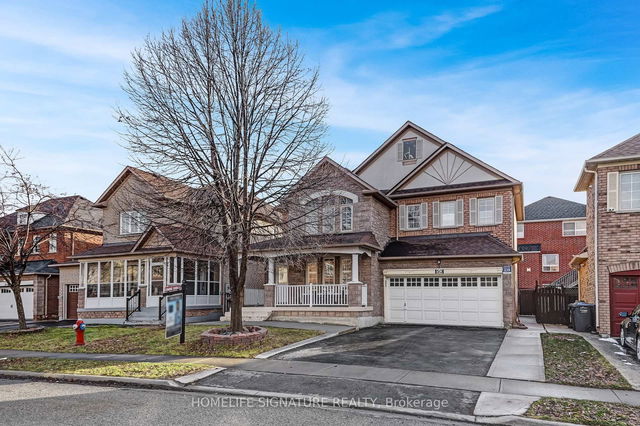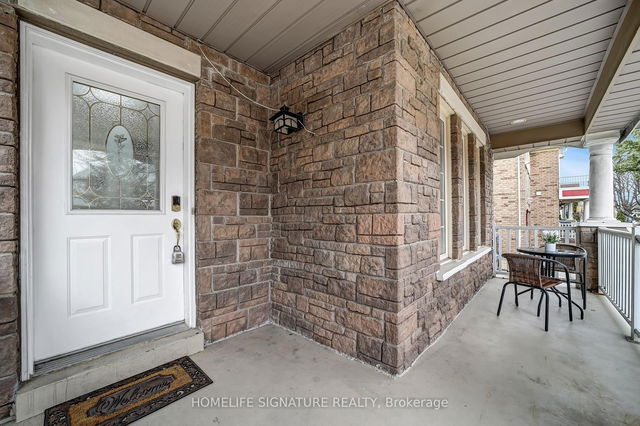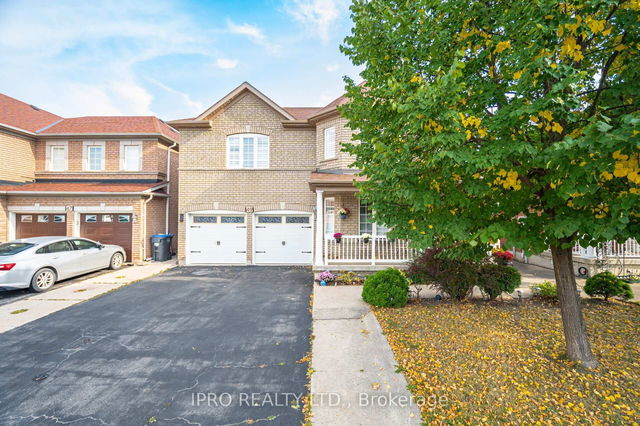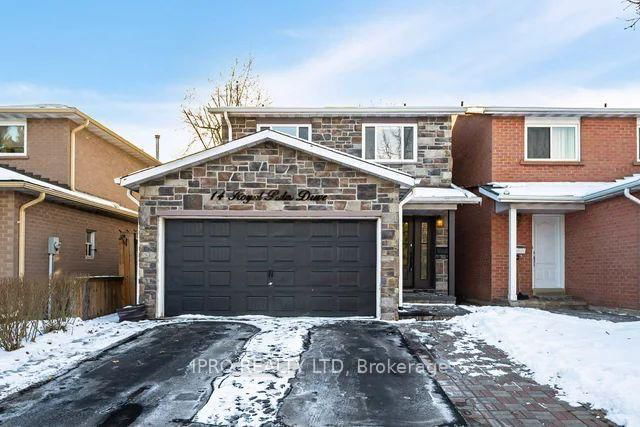Size
-
Lot size
3510 sqft
Street frontage
-
Possession
01 May 2025
Price per sqft
$333 - $400
Taxes
$6,187.3 (2024)
Parking Type
-
Style
2-Storey
See what's nearby
Description
A stunning home in a highly sought-after Brampton community! This meticulously maintained 4+2 bedroom, 4 washroom all-brick & custom stone home sits on a rare 45 ft premium lot with over $30,000 in upgrades. With over 3200 sqft of living space, it features soaring cathedral ceilings, a separate family and living area, and a cozy fireplace, offering both elegance and comfort. Recently painted with brand-new flooring throughout, it is carpet-free except for the stairs. The legal 2-bedroom basement apartment, city-approved with a separate entrance, kitchen, and washroom, is already rented for $1,800/month plus utilities, providing a fantastic mortgage helper. The kitchen boasts quartz countertops, adding a touch of luxury to the space. The primary ensuite features a standing shower and a Jacuzzi tub, perfect for relaxation. The beautifully updated backyard includes a concrete patio and side walkway, ideal for outdoor gatherings. With ample parking for up to six cars, this home is perfect for large families. Located steps from Brampton Civic Hospital, top-rated schools, shopping, public transit, major highways, parks, and golf, this is a true turn-key opportunity offering exceptional value. Roof upgraded in 2017. Don't miss out!
Broker: HOMELIFE SIGNATURE REALTY
MLS®#: W12044277
Property details
Parking:
6
Parking type:
-
Property type:
Detached
Heating type:
Forced Air
Style:
2-Storey
MLS Size:
2500-3000 sqft
Lot front:
45 Ft
Lot depth:
78 Ft
Listed on:
Mar 27, 2025
Show all details
Rooms
| Level | Name | Size | Features |
|---|---|---|---|
Flat | Kitchen | 3.44 x 3.02 ft | |
Flat | Family Room | 4.90 x 3.83 ft | |
Flat | Dining Room | 3.48 x 2.81 ft |
Show all
Instant estimate:
orto view instant estimate
$140,204
higher than listed pricei
High
$1,169,865
Mid
$1,140,104
Low
$1,072,489
