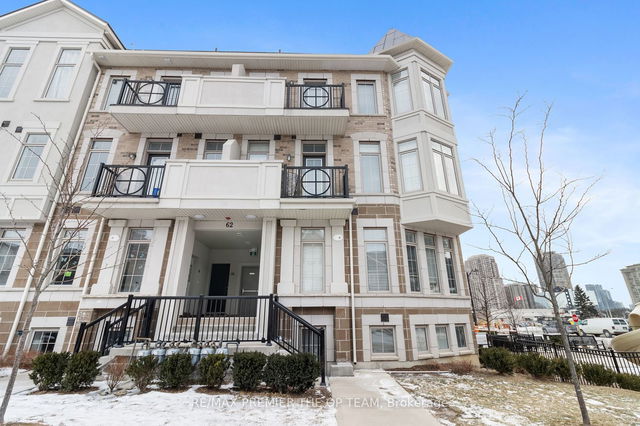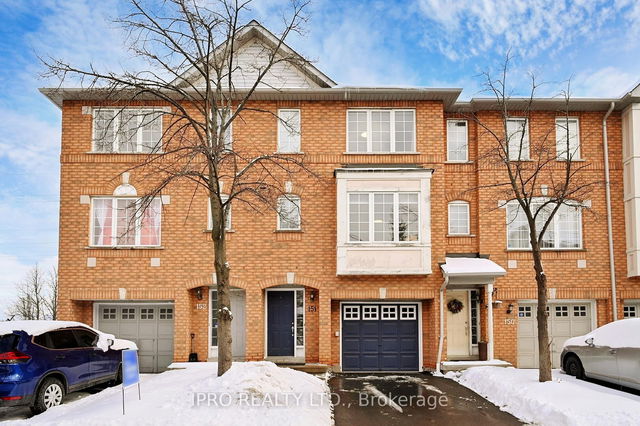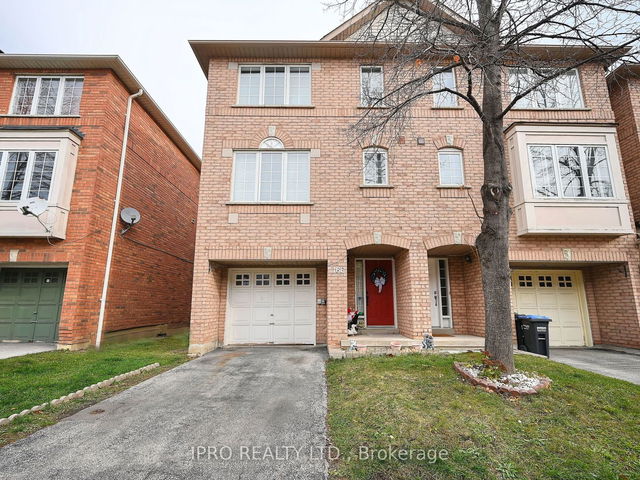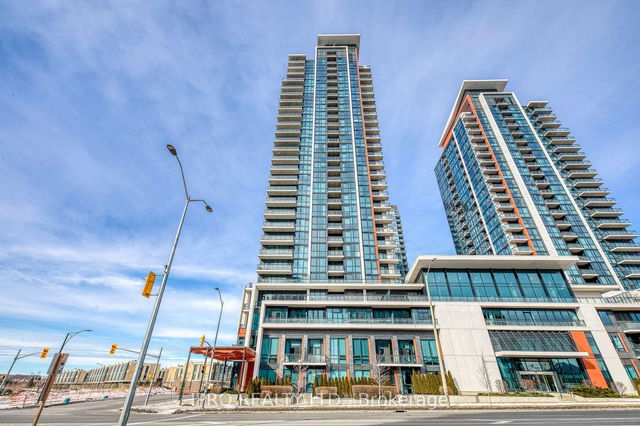Maintenance fees
$563.01
Locker
Ensuite
Exposure
S
Possession
-
Price per sqft
$500 - $571
Taxes
$3,571.72 (2024)
Outdoor space
-
Age of building
-
See what's nearby
Description
This beautifully maintained 3-bedroom, 4-bathroom townhome offers the ideal combination of style and practicality. The spacious, open-concept living room is perfect for both relaxing and entertaining, while the private backyard provides a serene space to unwind.The home features a fantastic layout, with each of the three generously-sized bedrooms bathed in natural light. The primary bedroom is a true retreat, complete with a 4-piece ensuite bathroom and ample closet space. The modern, updated kitchen includes a breakfast area, perfect for casual dining. Newer bathrooms throughout and a finished basement with an additional 4-piece bath add even more living space to this already spacious home.Conveniently located just minutes from major highways (410, 403, 401, and QEW), public transit, schools, the Frank McKechnie Community Centre, shopping, and grocery stores, this home is situated in a highly desirable, family-friendly neighborhood.
Broker: ROYAL LEPAGE REALTY PLUS
MLS®#: W12056720
Property details
Neighbourhood:
Mississauga
Parking:
2
Parking type:
Owned
Property type:
Condo Townhouse
Heating type:
Forced Air
Style:
2-Storey
Ensuite laundry:
No
Corp #:
PCC-288
MLS Size:
1400-1599 sqft
Listed on:
Apr 2, 2025
Show all details
Rooms
| Name | Size | Features |
|---|---|---|
Kitchen | 4.41 x 2.34 ft | |
Primary Bedroom | 4.49 x 3.17 ft | |
Dining Room | 3.93 x 3.14 ft |
Show all
Instant estimate:
orto view instant estimate
$41,473
higher than listed pricei
High
$868,404
Mid
$840,473
Low
$809,605
Included in Maintenance Fees
Parking







