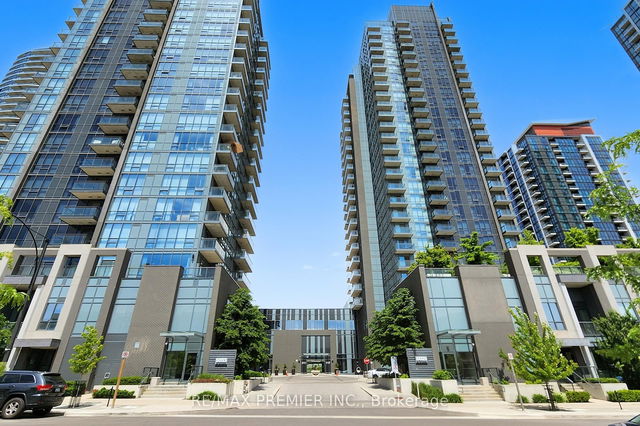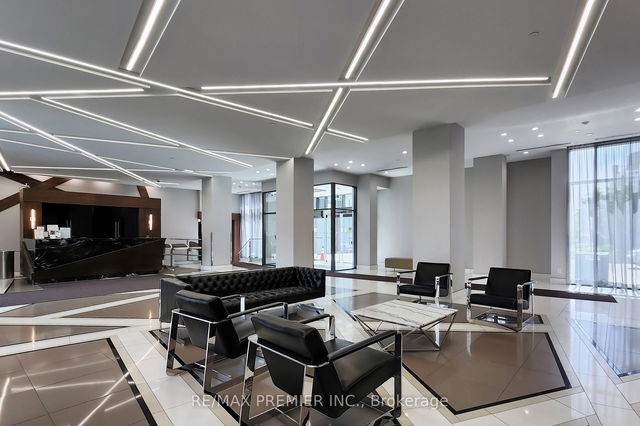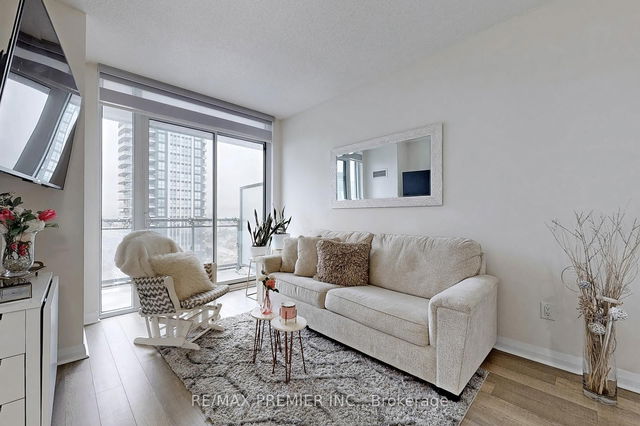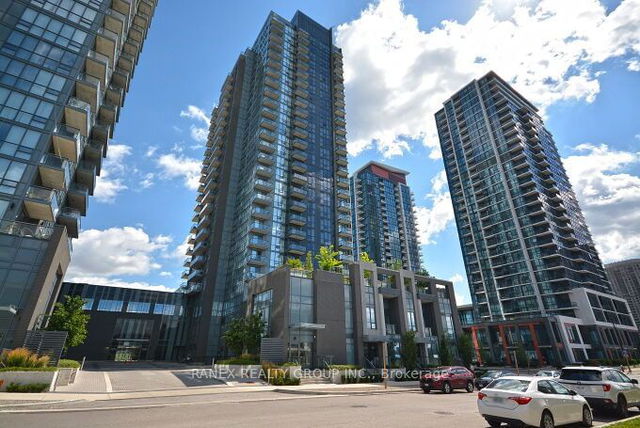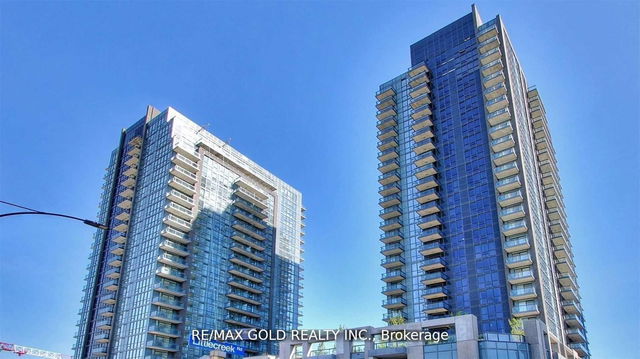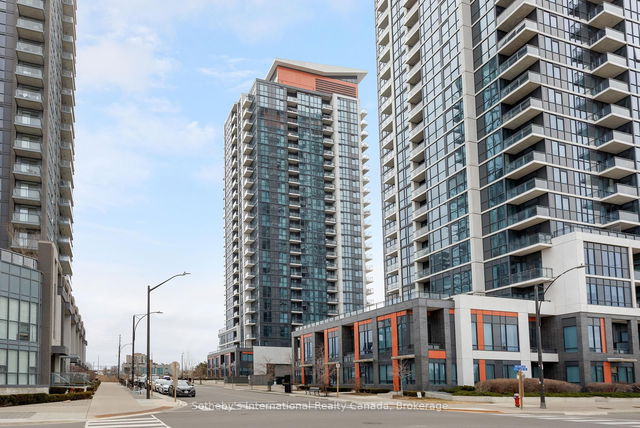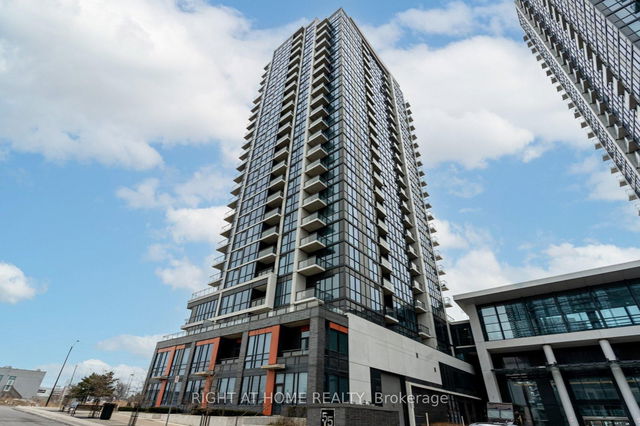Maintenance fees
$567.96
Locker
Owned
Exposure
N
Possession
-
Price per sqft
$830
Taxes
$3,265.94 (2024)
Outdoor space
Balcony, Patio
Age of building
-
See what's nearby
Description
Bright & spacious 1Br+Den unit 710 Sqft (663 Sqft + 47 Sqft Balcony) at Hurontario & Eglinton, offering breathtaking sunsets! Featuring 9ft ceilings, expansive floor-to-ceiling windows, and a well-designed open-concept layout with high-quality finishes. An elongated entryway adds an elegant touch leading to the den. The chef-inspired kitchen boasts designer cabinetry, S/S appliances, a tiled backsplash, quartz countertops, and an undermount double sink-perfect for entertaining. The spa-inspired bath includes a soaker tub. The bedroom features His & Hers mirrored closets and convenient access to the semi-ensuite bathroom via pocket doors.
Broker: RE/MAX PREMIER INC.
MLS®#: W12053190
Property details
Neighbourhood:
Mississauga
Parking:
Yes
Parking type:
-
Property type:
Condo Apt
Heating type:
Forced Air
Style:
Apartment
Ensuite laundry:
No
Corp #:
PCC-1051
MLS Size:
600-699 sqft
Listed on:
Apr 1, 2025
Show all details
Rooms
| Name | Size | Features |
|---|---|---|
Primary Bedroom | 3.20 x 3.05 ft | |
Living Room | 4.58 x 3.20 ft | |
Dining Room | 4.58 x 3.20 ft |
Show all
Instant estimate:
orto view instant estimate
$8,220
higher than listed pricei
High
$576,301
Mid
$558,219
Low
$534,378
Concierge
Gym
Indoor Pool
Party Room
Included in Maintenance Fees
Heat
Parking
Water
Common Element
Building Insurance
Air Conditioning
