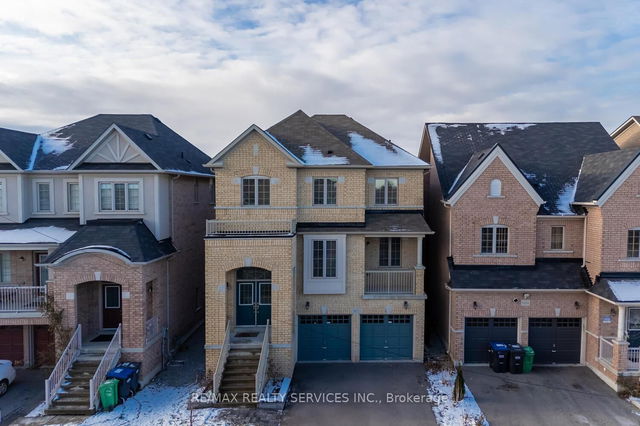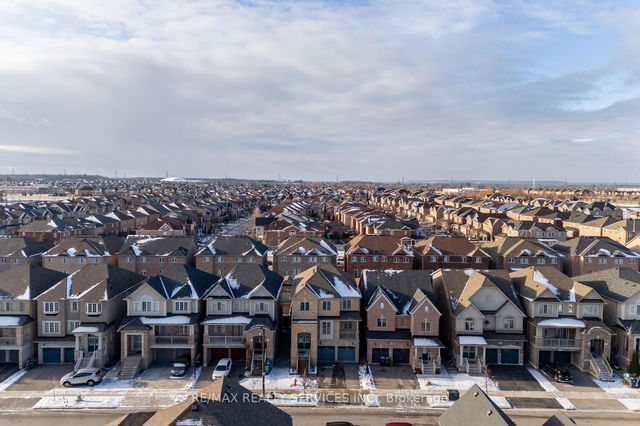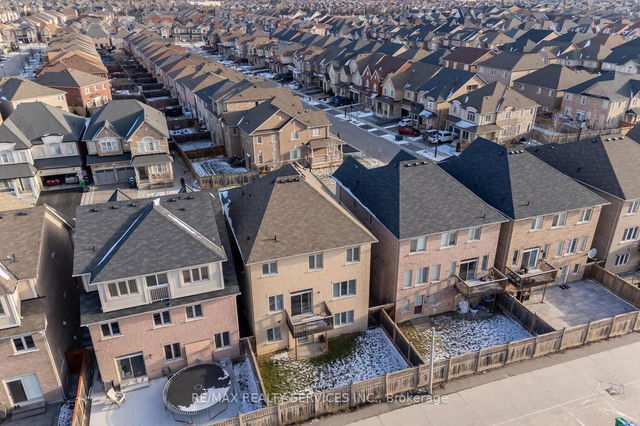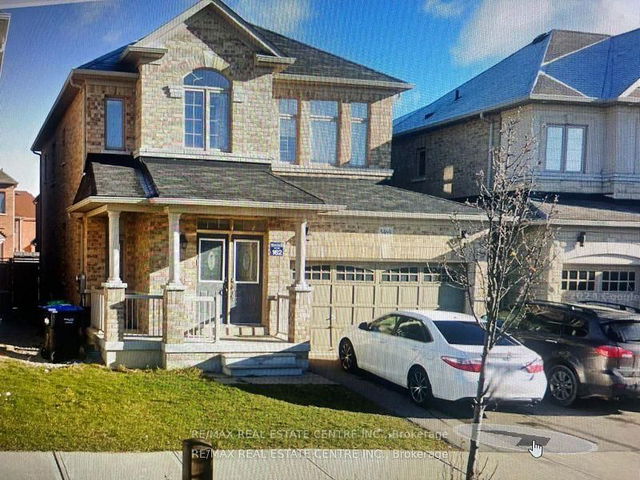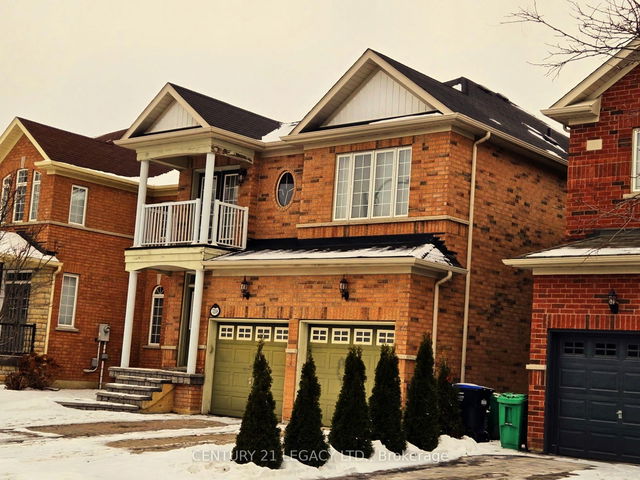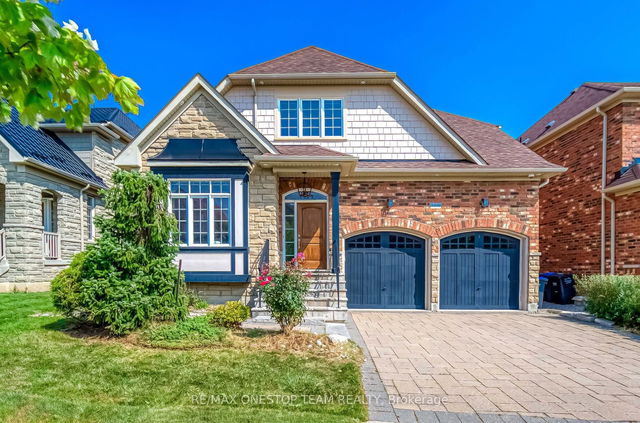Size
-
Lot size
3168 sqft
Street frontage
-
Possession
-
Price per sqft
-
Taxes
$7,734 (2024)
Parking Type
-
Style
2-Storey
See what's nearby
Description
Welcome to this stunning 4 + 1 bedroom, 5 bathroom home offering 3,345 sq. ft. of beautifully designed living space, including a fully finished, builder-grade walk-out basement. Located in the sought-after Churchill Meadows neighborhood, this home combines both style and functionality to suit your familys needs.The main floor features 9-foot ceilings, gorgeous hardwood floors, and upgraded lighting throughout. The open-concept kitchen is a true highlight, perfect for entertaining, with quartzite countertops, sleek tile accents, a central island, and a convenient butler's pantry. From the kitchen, step out onto your private deckideal for hosting summer gatherings.Upstairs, you'll find 4 spacious bedrooms, including a large primary suite with a luxurious 5-piece ensuite and His & Hers oversized walk-in closets. The second and third bedrooms share a Jack-and-Jill bathroom, while the fourth bedroom enjoys the privacy of its own 4-piece ensuite.The fully finished basement offers even more living space, featuring a 5th bedroom, a 4-piece bathroom, and a large rec room with a walk-out to the backyard. Whether you're looking to unwind or entertain, this lower level is a perfect extension of your home.
Broker: RE/MAX REALTY SERVICES INC.
MLS®#: W12033480
Property details
Parking:
4
Parking type:
-
Property type:
Detached
Heating type:
Forced Air
Style:
2-Storey
MLS Size:
-
Lot front:
36 Ft
Lot depth:
88 Ft
Listed on:
Mar 21, 2025
Show all details
Rooms
| Level | Name | Size | Features |
|---|---|---|---|
Flat | Kitchen | 4.81 x 3.05 ft | |
Flat | Great Room | 4.90 x 4.02 ft | |
Flat | Dining Room | 0.00 x 0.00 ft |
Show all
Instant estimate:
orto view instant estimate
$21,590
lower than listed pricei
High
$1,643,535
Mid
$1,578,409
Low
$1,495,561
