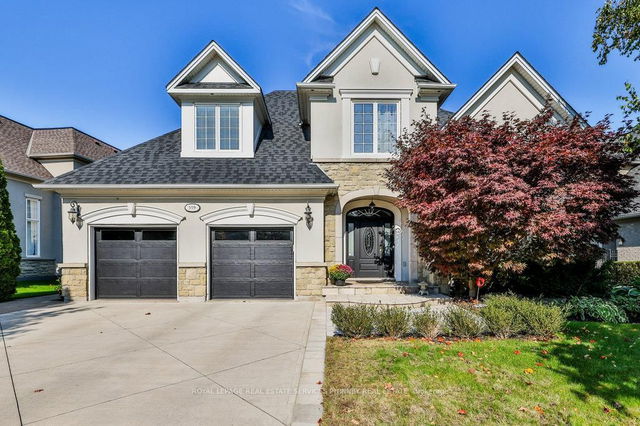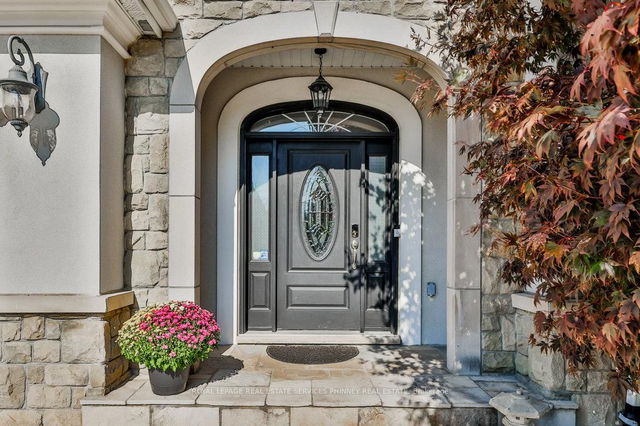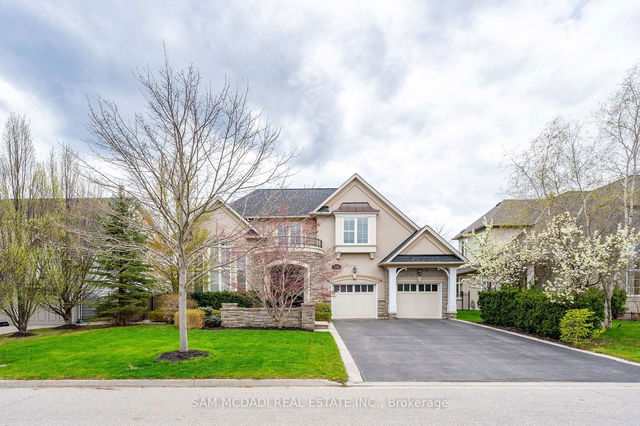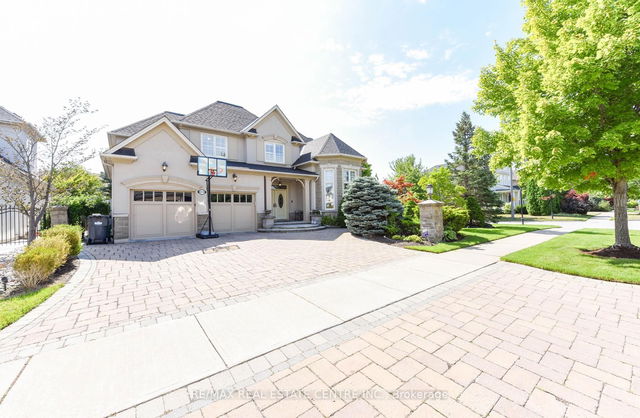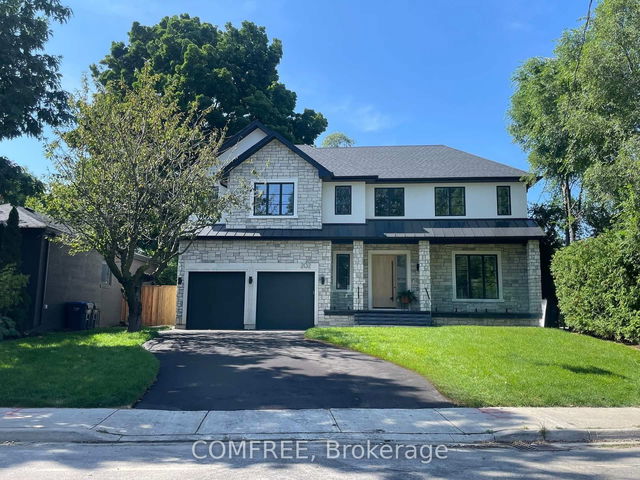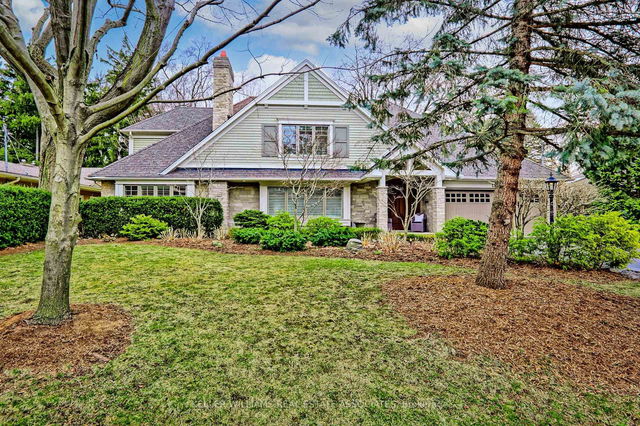Size
-
Lot size
9256 sqft
Street frontage
-
Possession
-
Price per sqft
$560 - $800
Taxes
$15,610.24 (2024)
Parking Type
-
Style
2-Storey
See what's nearby
Description
Welcome to this beautiful, move-in-ready home, located in the highly coveted and family-friendly Lorne Park/Watercolours community. The picturesque curb appeal leads to a warm and inviting foyer that flows to a spacious open-concept kitchen with stone countertops, and stainless steel appliances. Enjoy warm summer evenings in the professionally landscaped backyard oasis featuring a sparkling salt water pool surrounded by mature trees or, relax in the open concept family room around the cozy gas fireplace an entertainers delight. For more formal gatherings, the spacious combined living and dining rooms are the perfect setting with soaring cathedral ceilings and a convenient servery for easy entertaining. Upstairs, the primary bedroom is a private retreat, with a walk-in closet and a spacious 5-piece ensuite. The second bedroom offers its own 4-piece ensuite--ideal for guests or multigenerational living. Two additional spacious bedrooms on this level share a large main bathroom, offering ample space and privacy for the entire family. This home features 9 foot smooth ceilings throughout and over 4000 sq ft of living space, with an additional 1900+ sq ft in the unspoiled basement that can be customized to suit your needs. Located in an excellent school district and walking distance to scenic trails and Port Credits vibrant shops and restaurants, this home offers the perfect mix of comfort and luxury. Dont miss out on this exceptional property!
Broker: ROYAL LEPAGE REAL ESTATE SERVICES PHINNEY REAL ESTATE
MLS®#: W12029381
Open House Times
Saturday, Apr 5th
2:00pm - 4:00pm
Property details
Parking:
6
Parking type:
-
Property type:
Detached
Heating type:
Forced Air
Style:
2-Storey
MLS Size:
3500-5000 sqft
Lot front:
74 Ft
Lot depth:
125 Ft
Listed on:
Mar 19, 2025
Show all details
Rooms
| Level | Name | Size | Features |
|---|---|---|---|
Second | Bedroom 3 | 3.96 x 4.78 ft | |
Second | Bedroom 2 | 5.18 x 4.32 ft | |
Main | Kitchen | 5.41 x 4.85 ft |
Show all
Instant estimate:
orto view instant estimate
$15,222
lower than listed pricei
High
$2,898,534
Mid
$2,783,678
Low
$2,637,568
