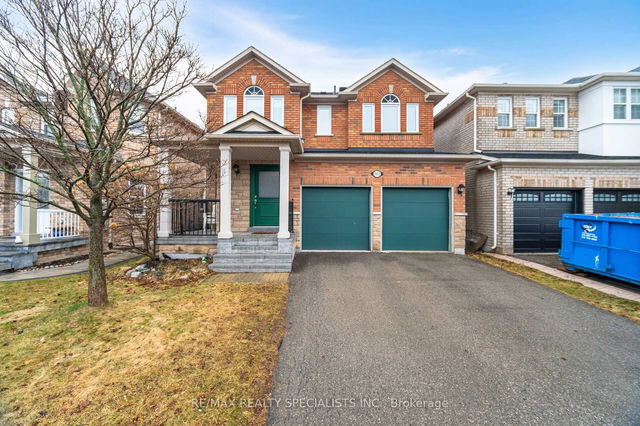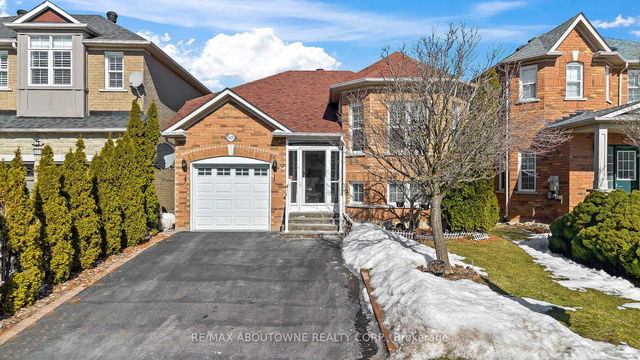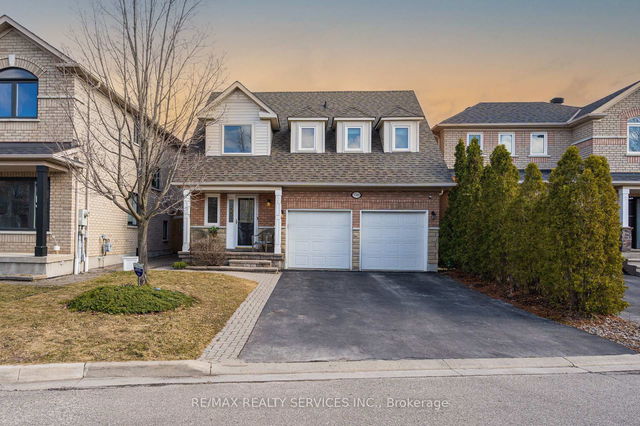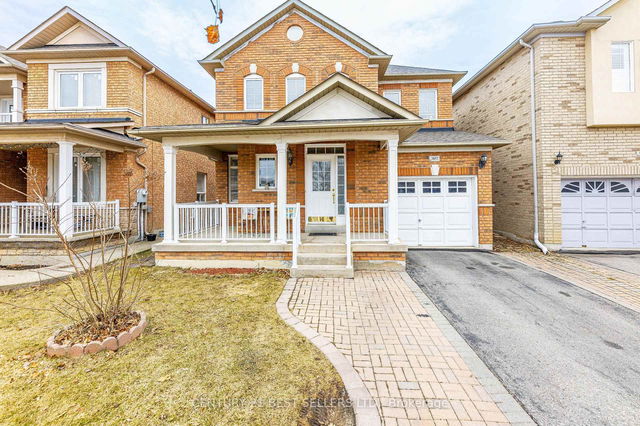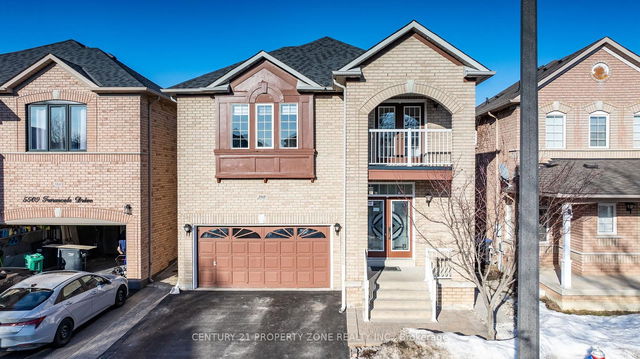Size
-
Lot size
3060 sqft
Street frontage
-
Possession
-
Price per sqft
-
Taxes
$6,276.28 (2024)
Parking Type
-
Style
2-Storey
See what's nearby
Description
Located in the highly desirable Churchill Meadows community, this beautifully designed 4-bedroom, 2.5-bathroom detached home with an additional renovated 3-piece bath in the basement, offers both style and functionality. Featuring 9 ceilings and a well-planned layout, this home is perfect for families looking for comfort and convenience. The inviting covered portico entrance showcases a premium decorative concrete overlay. Step into the spacious living and dining areas, ideal for entertaining. The family-sized eat-in kitchen offers ample space, a walkout to the backyard, and overlooks the cozy family room, a perfect retreat for relaxation. Upstairs, you'll find four generously sized bedrooms and two full bathrooms, including a primary suite with its own private ensuite. The unfinished basement provides a blank canvas for customization, allowing you to create additional living space tailored to your needs. Situated just minutes from top-rated schools, shopping plazas, and fantastic amenities, this home offers access to the Churchill Meadows Community Centre, Mattamy Sports Park, a skatepark, Meadowvale Tennis Club, and top golf courses like Pipers Heath and Royal Ontario Golf Clubs. Commuters will love the easy access to Highways 401, 403, and 407, as well as the nearby Streetsville and Meadowvale GO Stations.
Broker: RE/MAX REALTY SPECIALISTS INC.
MLS®#: W12051726
Property details
Parking:
4
Parking type:
-
Property type:
Detached
Heating type:
Forced Air
Style:
2-Storey
MLS Size:
-
Lot front:
36 Ft
Lot depth:
85 Ft
Listed on:
Mar 31, 2025
Show all details
Rooms
| Level | Name | Size | Features |
|---|---|---|---|
Flat | Kitchen | 4.57 x 3.61 ft | |
Flat | Bedroom 3 | 4.65 x 3.04 ft | |
Flat | Primary Bedroom | 4.65 x 3.87 ft |
Show all
Instant estimate:
orto view instant estimate
$64,796
higher than listed pricei
High
$1,311,776
Mid
$1,259,796
Low
$1,193,672
