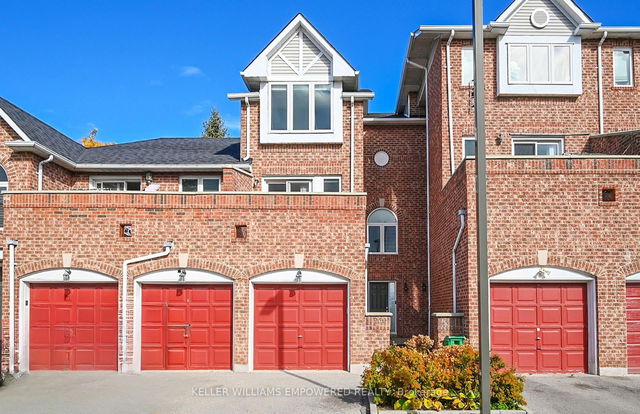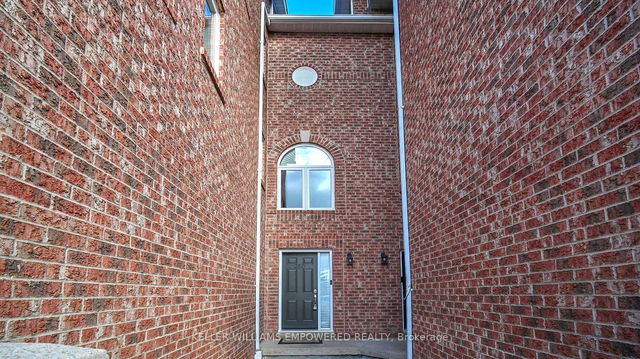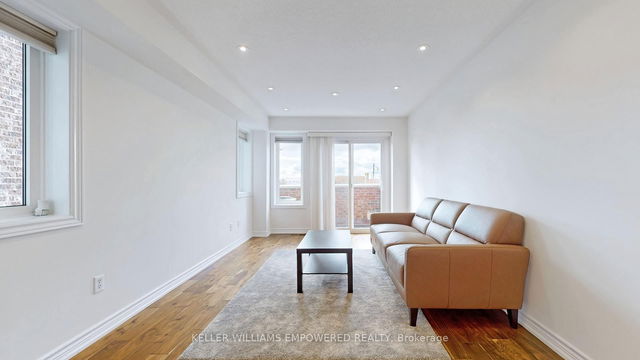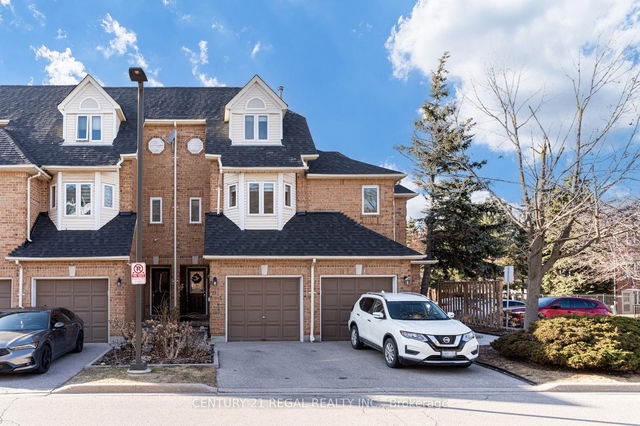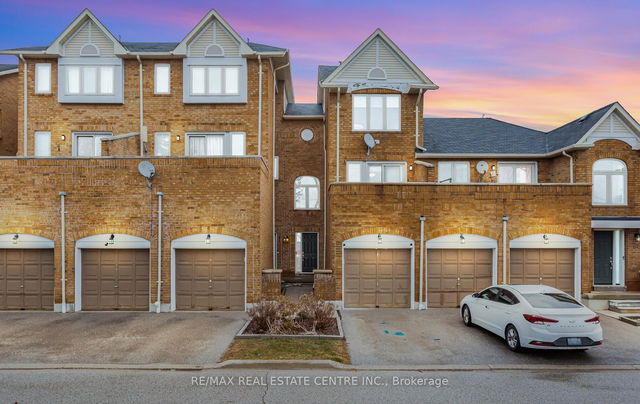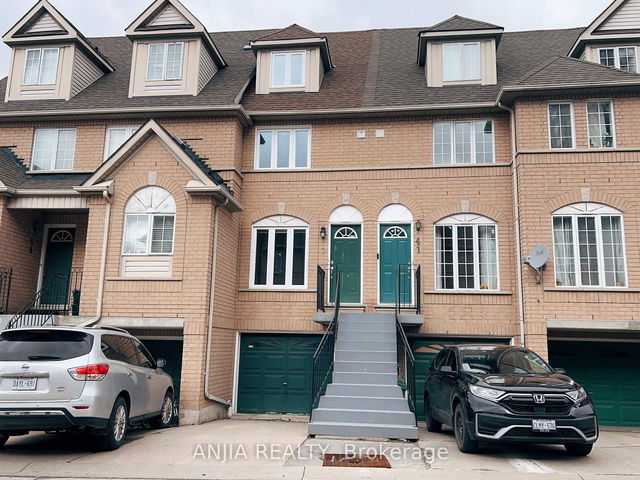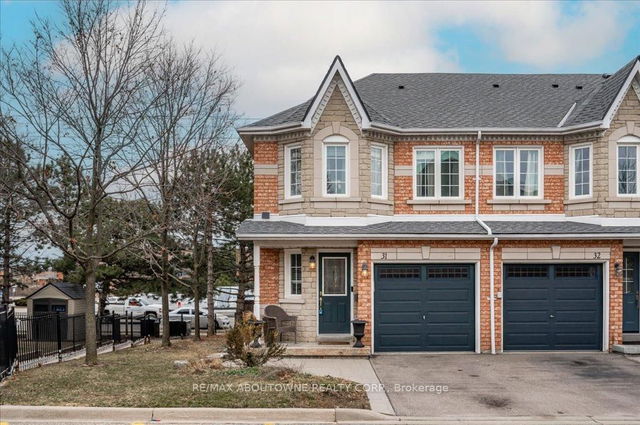Maintenance fees
$707.00
Locker
Owned
Exposure
SW
Possession
2025-05-01
Price per sqft
$608 - $708
Taxes
$2,934.61 (2024)
Outdoor space
Balcony, Patio
Age of building
16-30 years old
See what's nearby
Description
Exceptionally Maintained in Pristine Condition. This Absolutely Stunning 3-Storey Townhome Is Move-In Ready and Steps From the Upcoming LRT Line on Hurontario (Hazel McCallion Line). Bright and Sun-Filled, the Open-Concept Living and Dining Area Features Pot Lights and Rich Hardwood Floors. The Gourmet Kitchen has Quartz Countertops, a Stylish Backsplash, and Stainless Steel Appliances. Plenty of Natural Light Throughout, Plus a Walk-Out Patio Surrounded by Mature Greenery. Freshly Painted and Complete With a Finished Basement and 3-Pc Bath. The Complex Offers Access to a Private Swimming Pool and a Charming Park, an Oasis Amidst Urban Convenience. Perfectly Positioned and Seamlessly Connected to Public Transit and Future LRT Infrastructure. Surrounded by Top-Rated Elementary and Secondary Schools, Places of Worship, Lush Green Parks, Vibrant Restaurants, and Everyday Essentials. A Short Drive Brings You to Square One, Heartland Town Centre, and Major Highways 401, 403, and the QEW. *Some images in this listing have been virtually staged to help visualize the property's potential.
Broker: KELLER WILLIAMS EMPOWERED REALTY
MLS®#: W12039935
Open House Times
Saturday, Apr 5th
2:00pm - 4:00pm
Sunday, Apr 6th
1:00pm - 4:00pm
Property details
Neighbourhood:
Mississauga
Parking:
2
Parking type:
-
Property type:
Condo Townhouse
Heating type:
Forced Air
Style:
3-Storey
Ensuite laundry:
No
MLS Size:
1200-1399 sqft
Listed on:
Mar 25, 2025
Show all details
Rooms
| Name | Size | Features |
|---|---|---|
Bedroom | 44.2 x 34.1 ft | |
Bedroom | 34.5 x 28.7 ft | |
Kitchen | 35.6 x 28.1 ft |
Show all
Instant estimate:
orto view instant estimate
$4,795
higher than listed pricei
High
$883,167
Mid
$854,761
Low
$823,369
Outdoor Pool
Visitor Parking
Included in Maintenance Fees
Water
Common Element
Building Insurance
Parking
