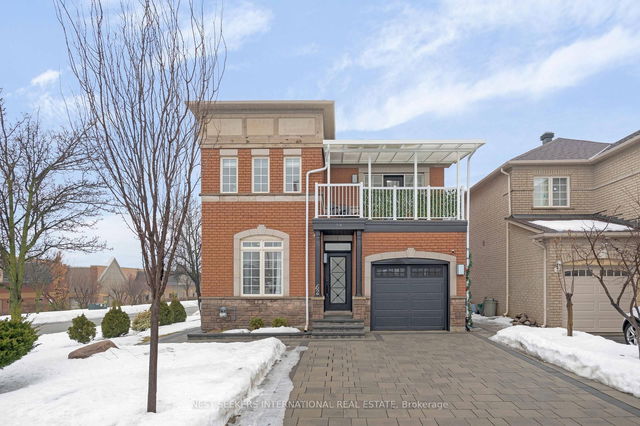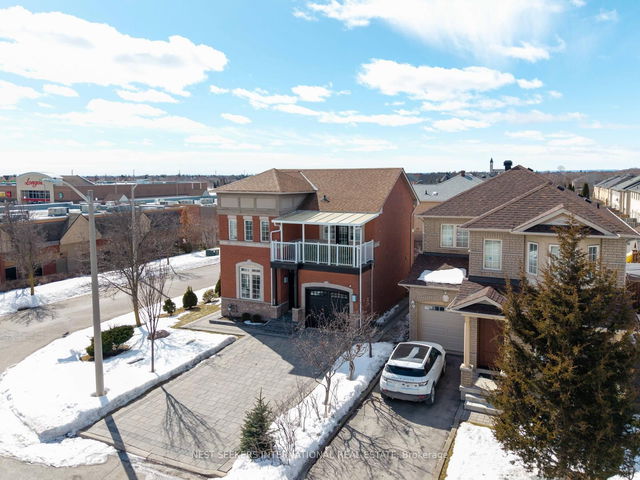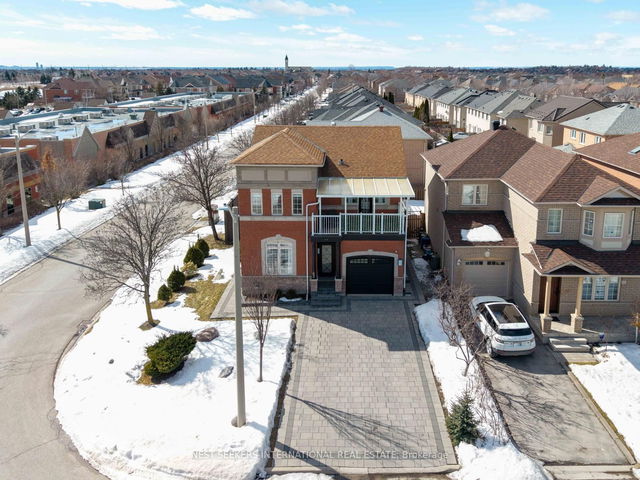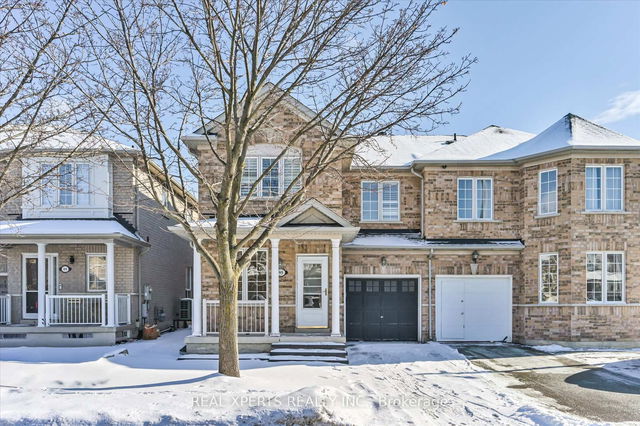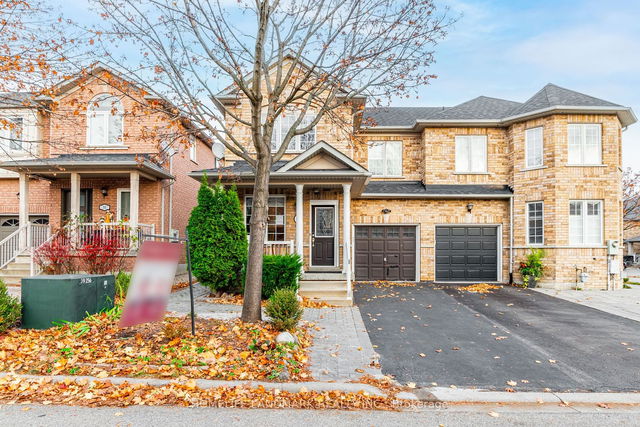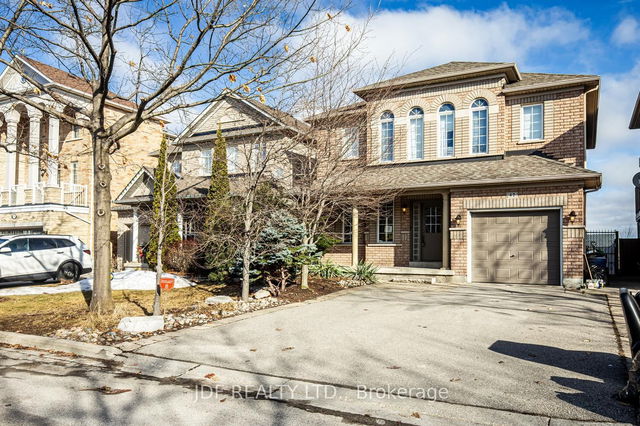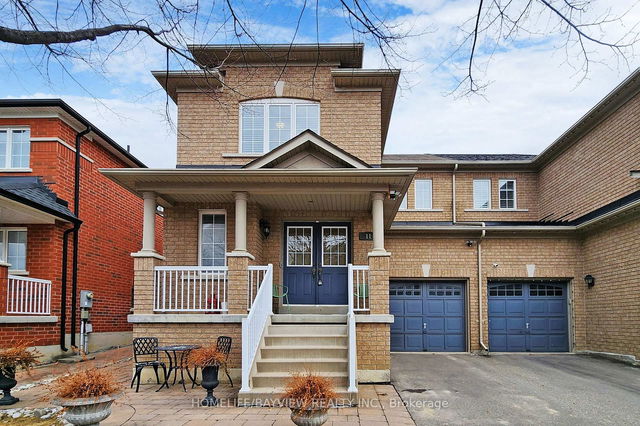Size
-
Lot size
3752 sqft
Street frontage
-
Possession
-
Price per sqft
-
Taxes
$4,554 (2024)
Parking Type
-
Style
2-Storey
See what's nearby
Description
Welcome to this stunning, designer-renovated detached home in Vaughans prestigious Vellore Village, offering luxury finishes throughout. This 3+1 bedroom, 3.5 bathroom masterpiece features an open-concept layout with 9-ft ceilings, pot lights throughout, sun-filled rooms, finished basement and brand-new flooring that elevate the entire space. The chefs kitchen is a showstopper, boasting high-end cabinetry, quartz countertops, and premium black stainless steel appliances, perfect for cooking and entertaining. The spa-inspired bathrooms have been thoughtfully designed with sleek fixtures and modern finishes. Step outside to your private backyard oasis, where an expansive deck provides the ideal setting for summer gatherings or quiet relaxation. The professionally interlocked driveway accommodates up to four vehicles, plus a garage with direct home access. Nestled in a highly sought-after, family-friendly neighbourhood, this home is just minutes from top-rated schools, parks, shopping, and dining, including Vaughan Mills and Canadas Wonderland, with easy access to major highways and public transit. This is luxury living at its finest--a rare opportunity that wont last long!
Broker: NEST SEEKERS INTERNATIONAL REAL ESTATE
MLS®#: N12004359
Property details
Parking:
5
Parking type:
-
Property type:
Detached
Heating type:
Forced Air
Style:
2-Storey
MLS Size:
0-700 sqft
Lot front:
42 Ft
Lot depth:
87 Ft
Listed on:
Mar 6, 2025
Show all details
Rooms
| Level | Name | Size | Features |
|---|---|---|---|
Main | Family Room | 3.00 x 4.25 ft | |
Basement | Family Room | 0.00 x 0.00 ft | |
Main | Living Room | 3.05 x 5.00 ft |
Show all
Instant estimate:
orto view instant estimate
$22,450
lower than listed pricei
High
$1,386,032
Mid
$1,326,438
Low
$1,265,877
