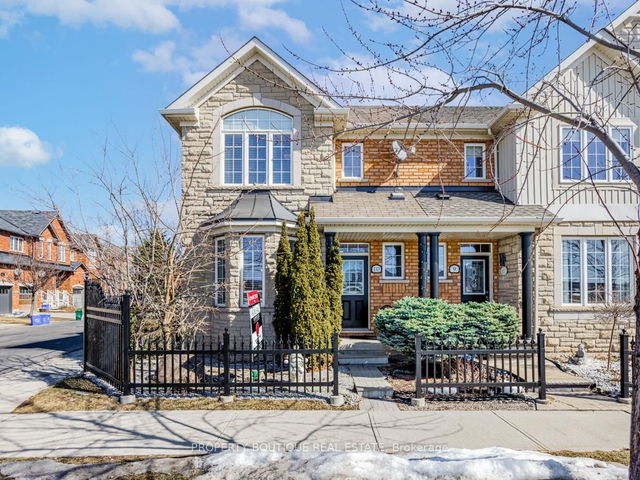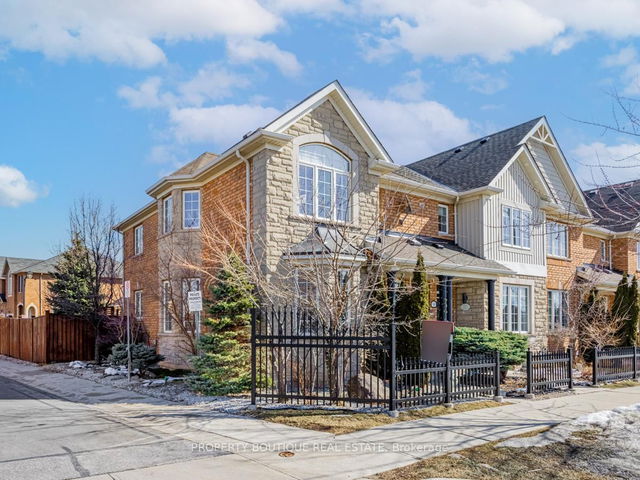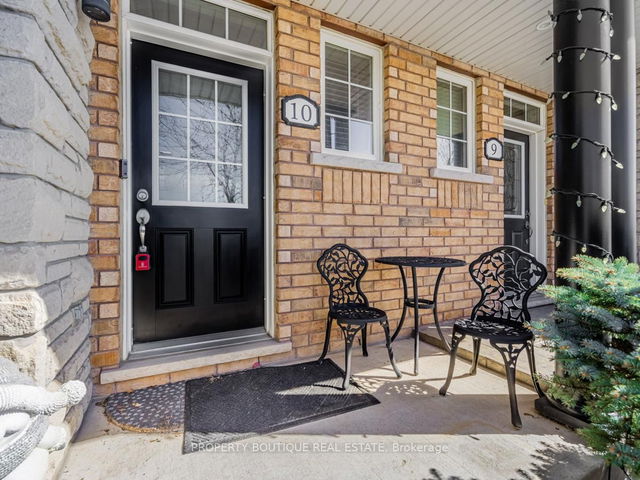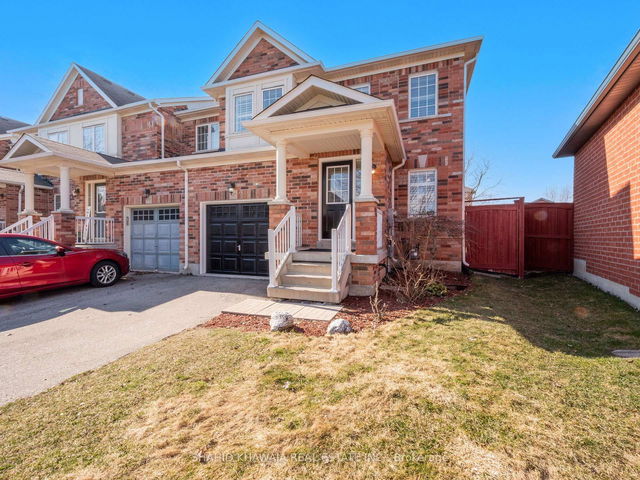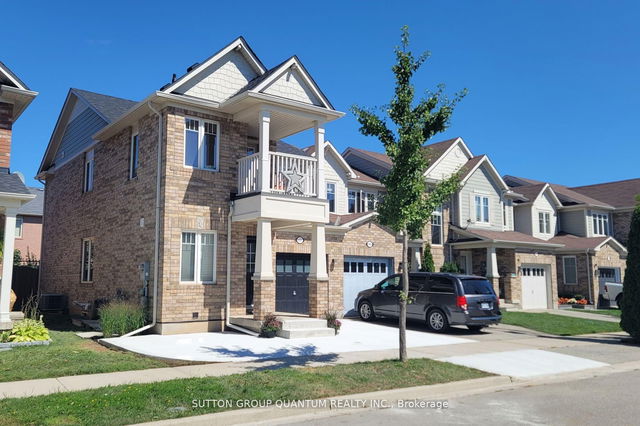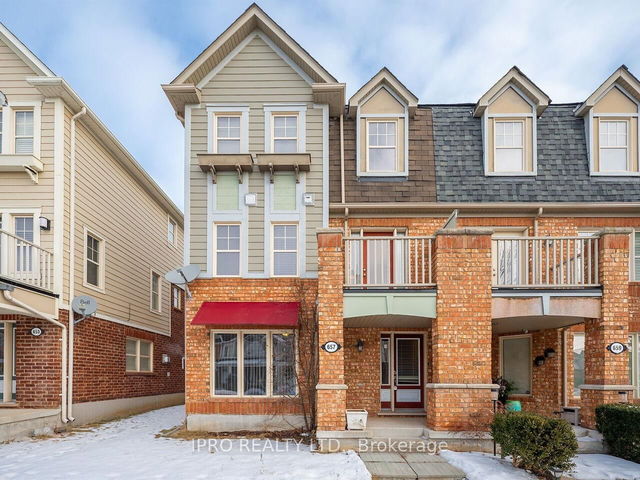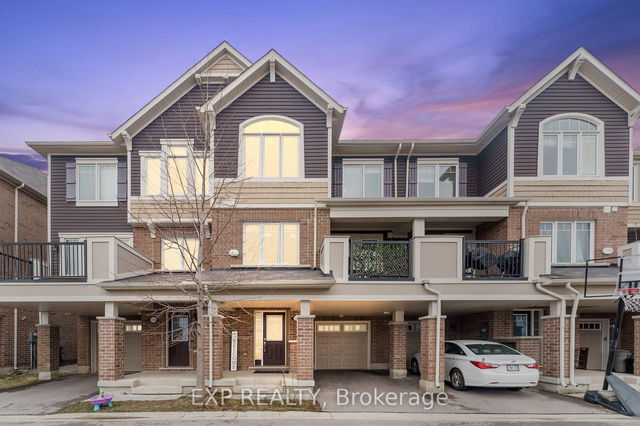Size
-
Lot size
2964 sqft
Street frontage
-
Possession
-
Price per sqft
$499 - $666
Taxes
$3,714.55 (2024)
Parking Type
-
Style
2-Storey
See what's nearby
Description
Welcome to this stunning executive end-unit townhouse, nestled on a premium lot in the highly sought-after Willmott community of Milton. This home has been lovingly maintained and is truly move-in ready, offering a spacious, open-concept main floor with 9-foot ceilings that create a bright, airy feel throughout. The stylish, contemporary gourmet kitchen is a highlight, featuring full-height kitchen uppers, a subway tile backsplash, a gas stove top, and an oversized breakfast island. Ample windows flood the space with natural light, and it's perfectly positioned, directly off the rear yard for easy access to outdoor living. Step outside to the rear yard, where you'll find a custom deck perfect for BBQs, relaxing, or hosting friends and family in complete privacy.Upstairs, you'll find three generously sized bedrooms, including a peaceful primary suite. This master retreat features two double closets and a gorgeous ensuite with a luxurious soaker tub just the spot for unwinding after a long day. The fully finished basement is an incredible bonus. With its 8-foot ceilings, this spacious level offers a cozy bedroom, a large recreation room, and a 3-piece washroom. Whether its for a live-in family member, teenagers, or a private getaway, this space truly has it all.The home includes two parking spaces, one being a detached garage at the rear laneway. Plus, it's just minutes away from public transit, hospitals, parks, and schools. Whether you're starting out or raising a family, this home is a perfect fit for a comfortable, modern lifestyle.
Broker: PROPERTY BOUTIQUE REAL ESTATE
MLS®#: W12033748
Property details
Parking:
2
Parking type:
-
Property type:
Att/Row/Twnhouse
Heating type:
Forced Air
Style:
2-Storey
MLS Size:
1500-2000 sqft
Lot front:
31 Ft
Listed on:
Mar 21, 2025
Show all details
Rooms
| Level | Name | Size | Features |
|---|---|---|---|
Ground | Dining Room | 8.26 x 3.07 ft | |
Basement | Furnace Room | 3.35 x 1.98 ft | |
Second | Primary Bedroom | 3.35 x 4.88 ft |
Show all
Instant estimate:
orto view instant estimate
$19,125
higher than listed pricei
High
$1,050,179
Mid
$1,018,025
Low
$996,377
