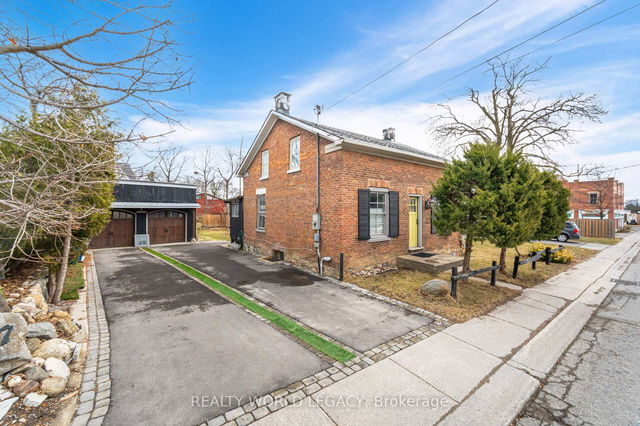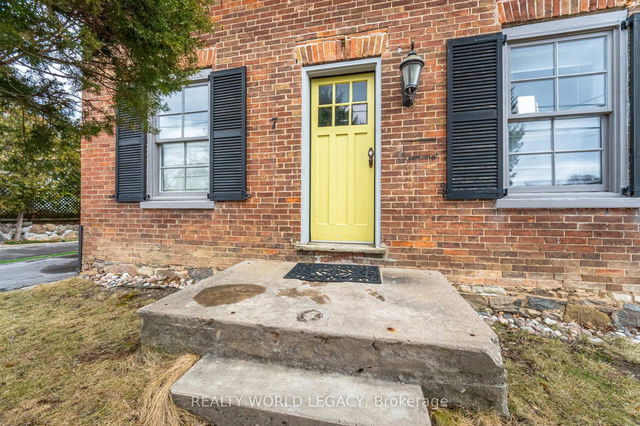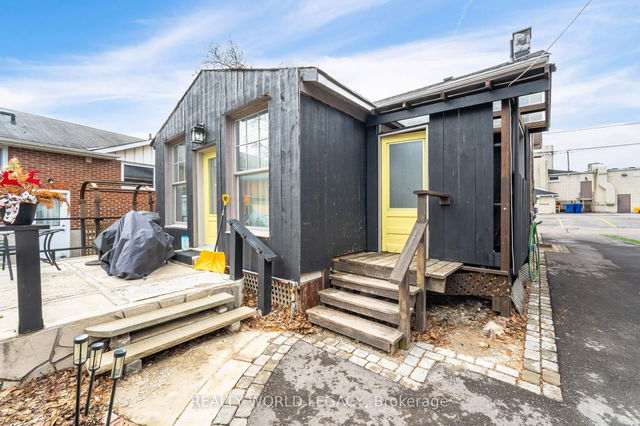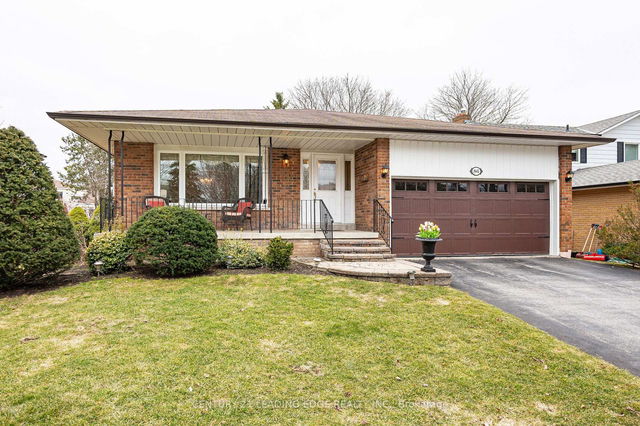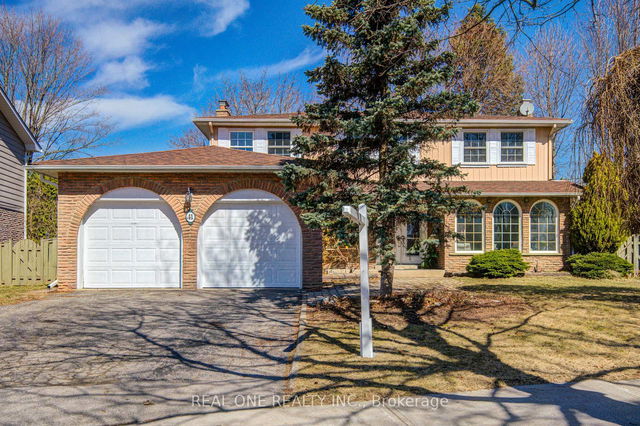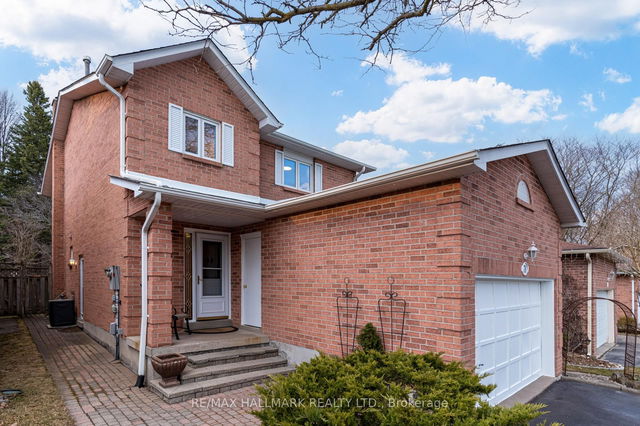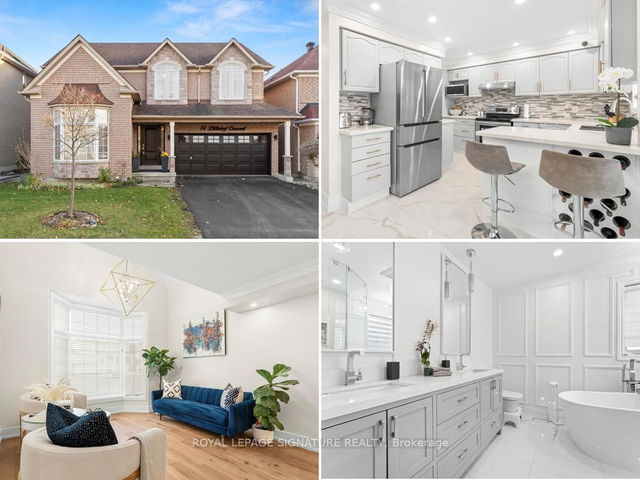Size
-
Lot size
8005 sqft
Street frontage
-
Possession
-
Price per sqft
$552 - $690
Taxes
$4,660.74 (2024)
Parking Type
-
Style
2-Storey
See what's nearby
Description
This beautiful heritage home is full of character and opportunity. The main house has two spacious units, with high ceilings and plenty of natural light. Each unit is self contained with ensuite laundry. The basement features high ceilings, roughed in wash room and laundry. It also has a separate entrance off the driveway. This area can become part of the main floor or as a unique space. With waterproofing and plenty of natural light, the basement is a blank slate. If desired, transform the main house into a stylish single family home by shifting some walls. Around back, the coach house is currently used as a cozy auxiliary apartment. It provides the owner with options. Uses include an AirBnB for extra income, a private area for study or as a live/work space. The coach house features it's own heating and cooling offering seasonal comfort. In the garage area of the coach house is a space well suited for a yoga studio, private gym or artist's gallery. There are endless uses. This property offers peace and quiet with a large, inviting backyard. It's close to shops, restaurants, and less than 1 KM to Go Transit. Updated to keep its original charm, this special property is a rare find. This property represents a unique opportunity in York Region. With R3 zoning there are a host of possibilities for a savvy investor, family or anyone creative. Located in the Markham Village Heritage Conservation District properties like this are rare. The opportunity exists to increase square footage and take advantage of favorable zoning. Book your private showing today!
Broker: REALTY WORLD LEGACY
MLS®#: N12054108
Property details
Parking:
8
Parking type:
-
Property type:
Detached
Heating type:
Forced Air
Style:
2-Storey
MLS Size:
2000-2500 sqft
Lot front:
60 Ft
Lot depth:
132 Ft
Listed on:
Apr 1, 2025
Show all details
Rooms
| Level | Name | Size | Features |
|---|---|---|---|
Ground | Kitchen | 2.11 x 4.07 ft | |
Ground | Living Room | 5.32 x 3.35 ft | |
Second | Bathroom | 5.01 x 3.46 ft |
Show all
Instant estimate:
orto view instant estimate
$48,138
lower than listed pricei
High
$1,387,246
Mid
$1,331,762
Low
$1,265,947
