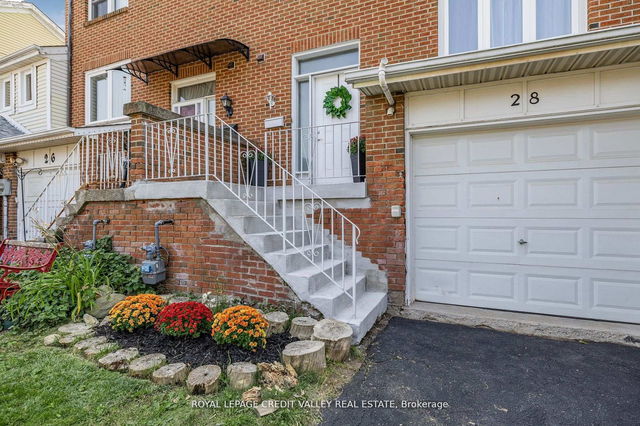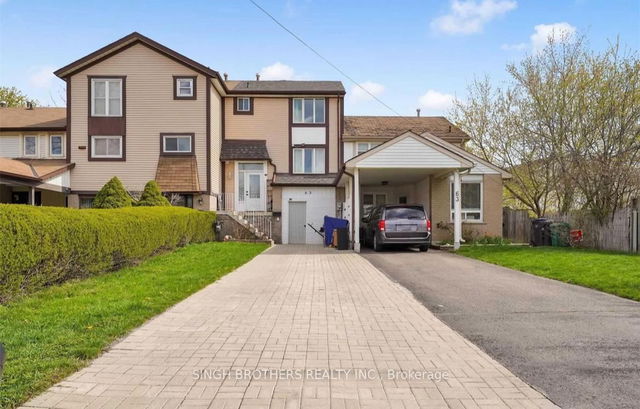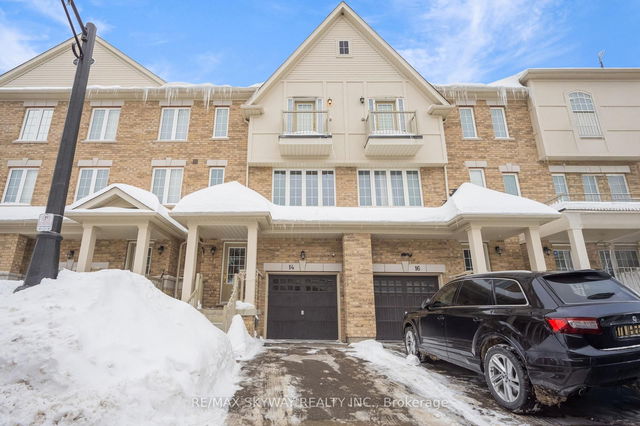Size
-
Lot size
2182 sqft
Street frontage
-
Possession
-
Price per sqft
$486 - $663
Taxes
$3,641.54 (2024)
Parking Type
-
Style
2-Storey
See what's nearby
Description
Very Well Maintained and A Touch Of Renovation This Cozy Freehold Townhouse Located in the Heart Lake West Area Offers 3+1 Bedroom and 2 Bath. Bright and Airy Open Concept Living and Dining. Separate Nice Size Kitchen with Stainless Steel Appliances, Granite Counter, Backsplash and Lots Of Cupboard for Extra Storage. Primary Bedroom with Double Closet. Other Great Size Bedrooms. Finished Basement with 1 Bedroom, Ensuite Bath and Spacious Rec Room. Lower-level Laundry Room with Stackable Washer & Dryer. Gorgeous Bathrooms. Laminate Throughout. Extended Paved Driveway. Good Size Backyard with Lots of Potential. Close to Schools, Parks, Public Transit, Rec/Commun. Centre, Library, Conservation Area, Movie Theater, Trinity Shopping Centre, HWY 410 and Steps Away to All Essential Needs. *** Renovations: Both Bathroom (2022), Front Door (2021), Backyard Door (2023), Roof (2023), Furnace (2023), Stove (2021), Washer & Dry (2021), Windows (2023), Kitchen Counter top (2024), Kitchen Floors (2024) Kitchen Backsplash (2024)
Broker: RE/MAX REALTY SPECIALISTS INC.
MLS®#: W12056619
Property details
Parking:
3
Parking type:
-
Property type:
Att/Row/Twnhouse
Heating type:
Forced Air
Style:
2-Storey
MLS Size:
1100-1500 sqft
Lot front:
20 Ft
Lot depth:
104 Ft
Listed on:
Apr 2, 2025
Show all details
Rooms
| Level | Name | Size | Features |
|---|---|---|---|
Main | Living Room | 6.15 x 6.09 ft | |
Main | Kitchen | 3.20 x 3.01 ft | |
Second | Bedroom 2 | 3.56 x 3.56 ft |
Show all
Instant estimate:
orto view instant estimate
$7,338
higher than listed pricei
High
$754,279
Mid
$736,338
Low
$710,229







