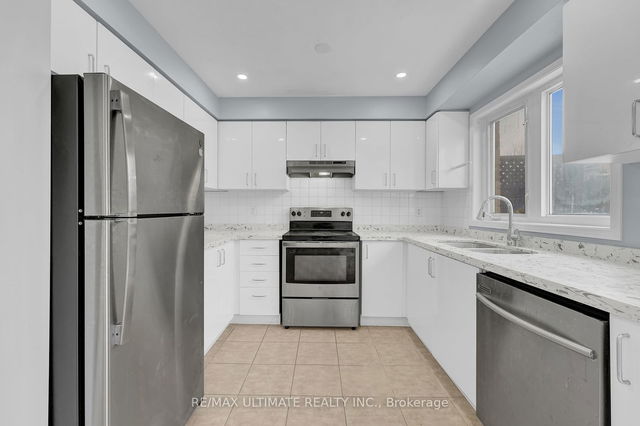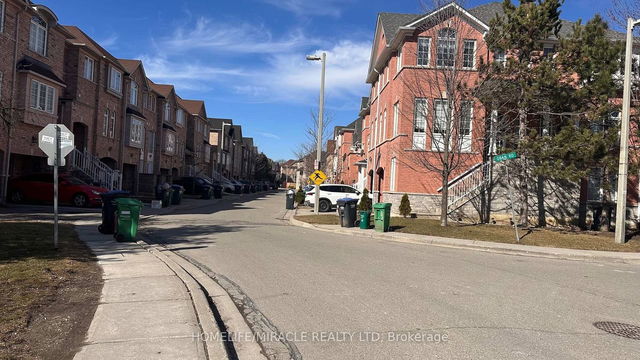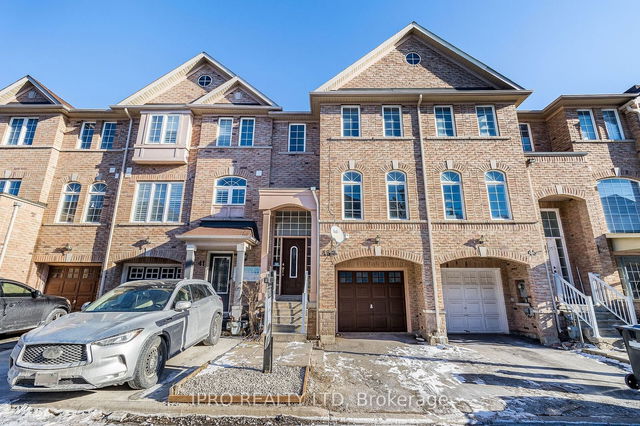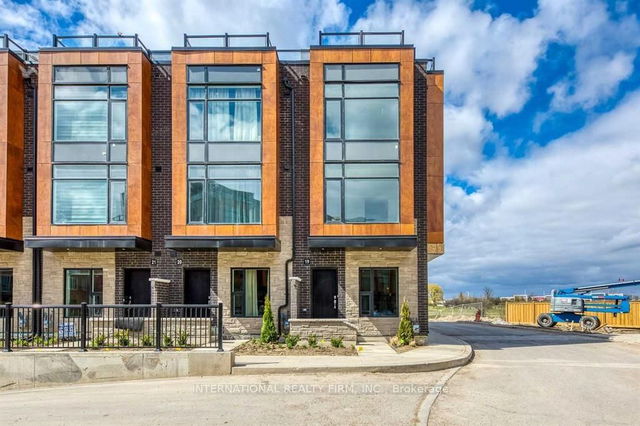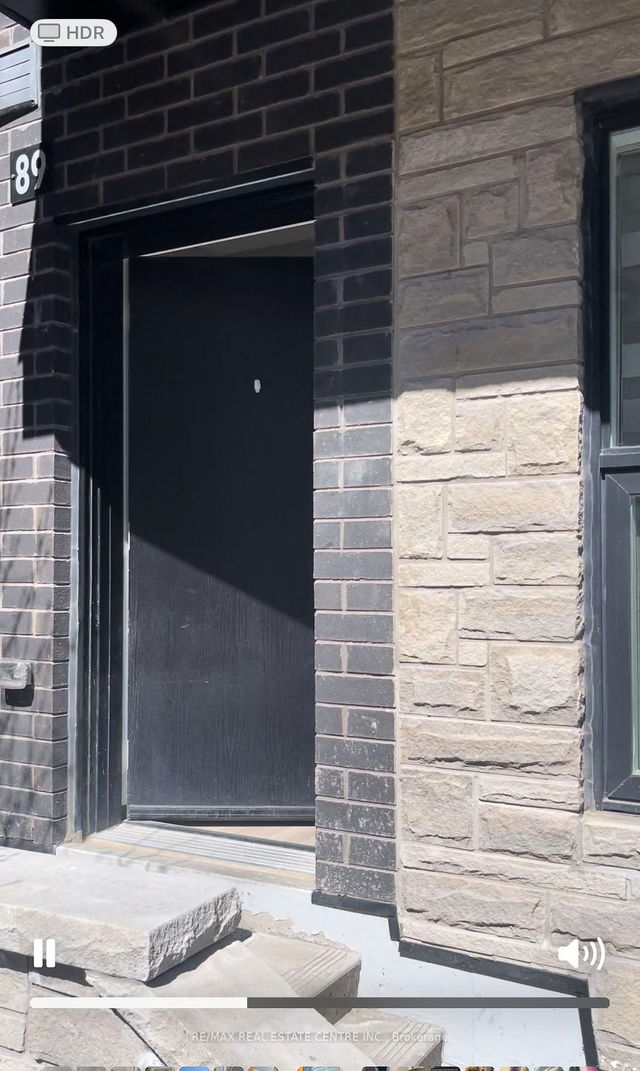Size
-
Lot size
1368 sqft
Street frontage
-
Possession
-
Price per sqft
$438 - $583
Taxes
$4,606 (2025)
Parking Type
-
Style
3-Storey
See what's nearby
Description
Welcome to 73 Bernard Ave!This stunning 3-bedroom, 3-bathroom freehold townhome offers 1,780 sq. ft. of thoughtfully designed living space in a highly sought-after Brampton neighbourhood. The main level boasts an open-concept family and dining area, complemented by pot lights. The bright, modern eat-in kitchen features granite counters and walkout to an expansive deck, perfect for entertaining, with serene views of the park and green space.Upstairs, the primary bedroom includes a walk-in closet and a 3-piece ensuite, while two additional spacious bedrooms provide comfort for the whole family.The lower level is fully finished and offers incredible versatility. A recreation room with a walkout to the backyard provides additional living space, while the secondary living area with a kitchenette is ideal for a playroom, home office, gym, or guest suite. Large fully fenced in backyard. This carpet-free home is move-in ready, with nothing left to do but enjoy! Conveniently located minutes from Sheridan College, major highways, shopping, and public transit, its the perfect blend of comfort, functionality, and prime location.Bonus: The walkout basement has excellent potential as an in-law suite or rental unit. (buyer to verify retrofit status). Fantastic opportunity!
Broker: RE/MAX ULTIMATE REALTY INC.
MLS®#: W11958916
Property details
Parking:
2
Parking type:
-
Property type:
Att/Row/Twnhouse
Heating type:
Forced Air
Style:
3-Storey
MLS Size:
1500-2000 sqft
Lot front:
18 Ft
Lot depth:
76 Ft
Listed on:
Feb 5, 2025
Show all details
Rooms
| Level | Name | Size | Features |
|---|---|---|---|
Flat | Living Room | 4.37 x 3.05 ft | |
Flat | Great Room | 3.76 x 3.45 ft | |
Flat | Kitchen | 2.37 x 1.62 ft |
Show all
Instant estimate:
orto view instant estimate
$36
higher than listed pricei
High
$896,357
Mid
$875,036
Low
$844,009
