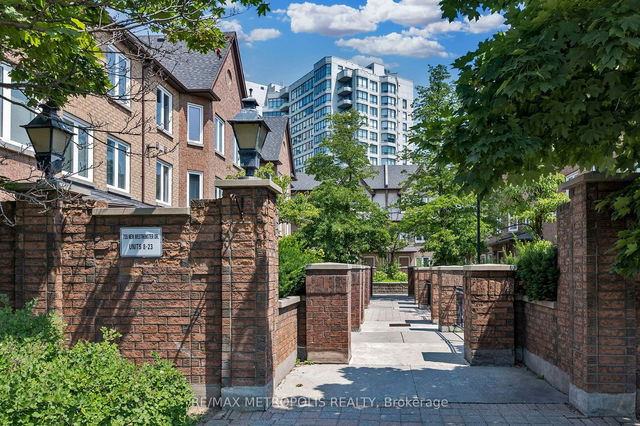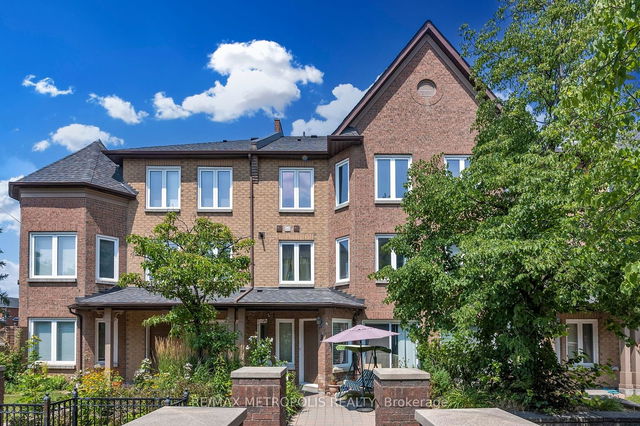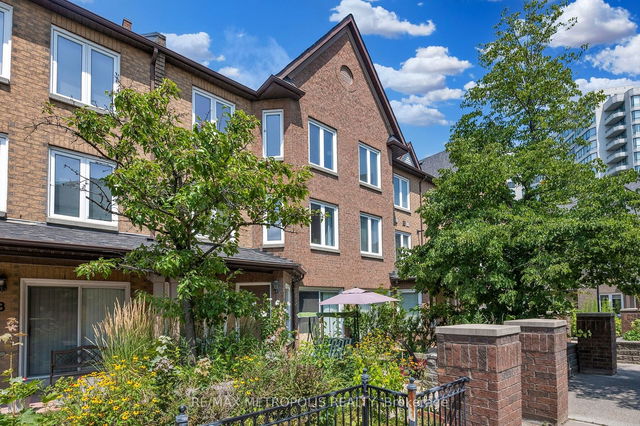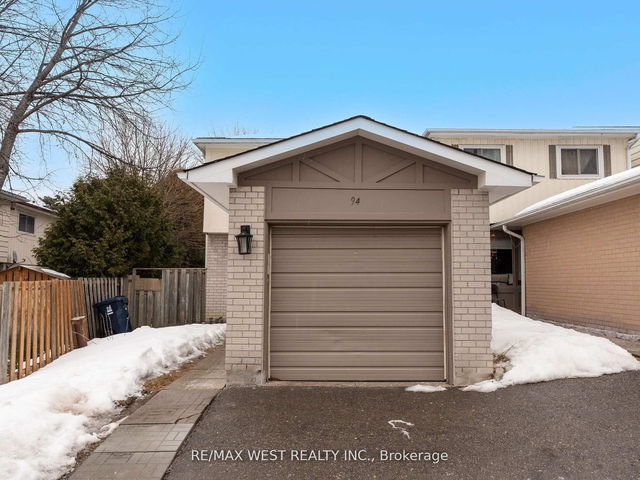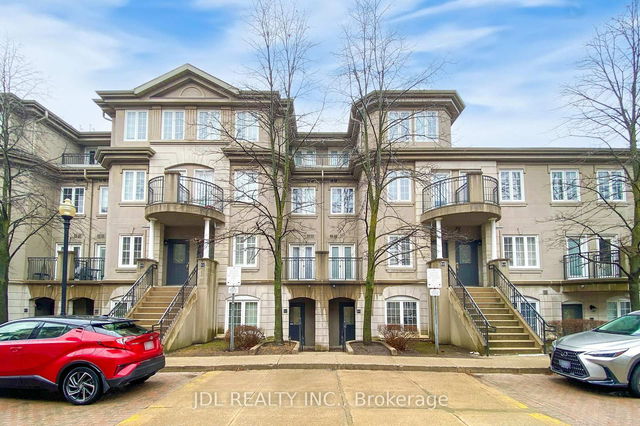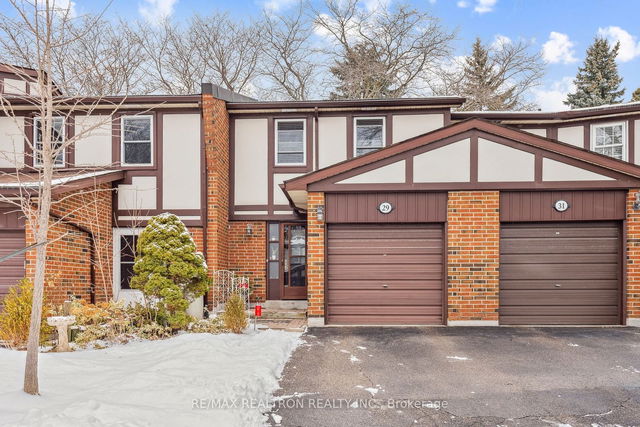Maintenance fees
$716.00
Locker
None
Exposure
S
Possession
-
Price per sqft
$684 - $820
Taxes
$3,226.4 (2024)
Outdoor space
Balcony, Patio
Age of building
-
See what's nearby
Description
Welcome to this elegantly refreshed 3-bedroom, 3-bathroom condo townhouse in the heart of Thornhill. Freshly painted and thoughtfully designed, this home features a spacious chef's kitchen with a breakfast bar, granite countertops, and open concept living and dining areas enhanced by rich hardwood floors. The upper-level primary bedroom comes with a large and sophisticated walk-in closet, and a tastefully appointed 4-piece ensuite. The fully finished basement, complete with a 2-piece bathroom, provides a versatile space perfect for a bedroom, home office, or recreation room. Nestled in a prime location, this home is just steps from Promenade Shopping Mall, major grocery stores, and vibrant entertainment. Enjoy seamless access to highways, with York University and community centres - only a 10-minute drive away. Experience refined living in one of Vaughan's most desirable neighbourhoods.
Broker: RE/MAX METROPOLIS REALTY
MLS®#: N11892079
Property details
Neighbourhood:
Thornhill
Parking:
2
Parking type:
None
Property type:
Condo Townhouse
Heating type:
Forced Air
Style:
3-Storey
Ensuite laundry:
-
Corp #:
YRCC-876
MLS Size:
1000-1199 sqft
Listed on:
Dec 13, 2024
Show all details
Rooms
| Name | Size | Features |
|---|---|---|
Laundry | 1.98 x 1.25 ft | |
Living Room | 4.35 x 3.04 ft | |
Kitchen | 2.71 x 2.62 ft |
Show all
Instant estimate:
orto view instant estimate
$3,152
higher than listed pricei
High
$843,987
Mid
$823,151
Low
$780,513
BBQ Permitted
Included in Maintenance Fees
Water
Cable TV
Common Element
Building Insurance
Parking
