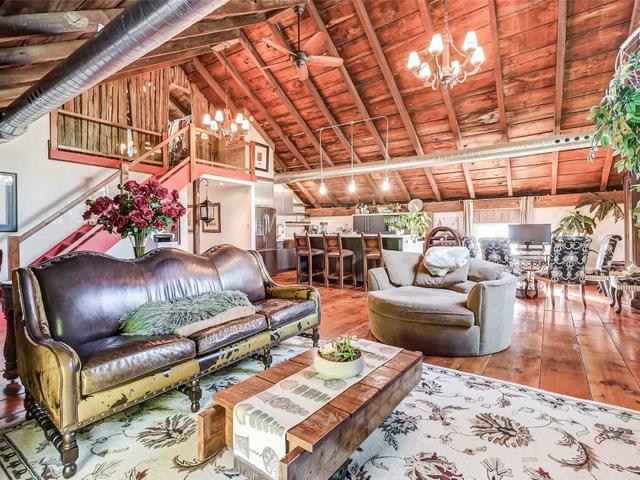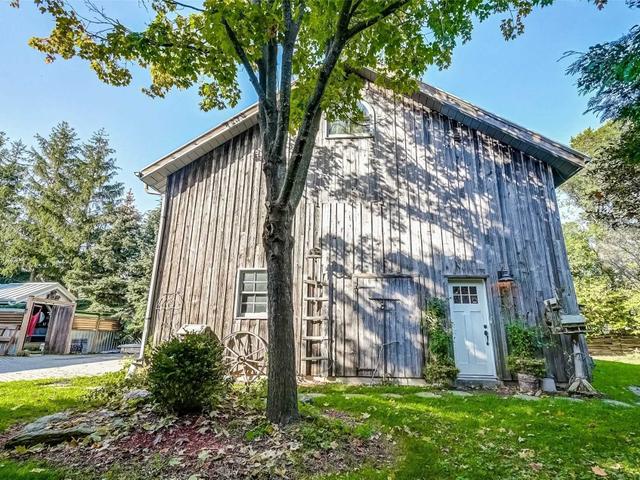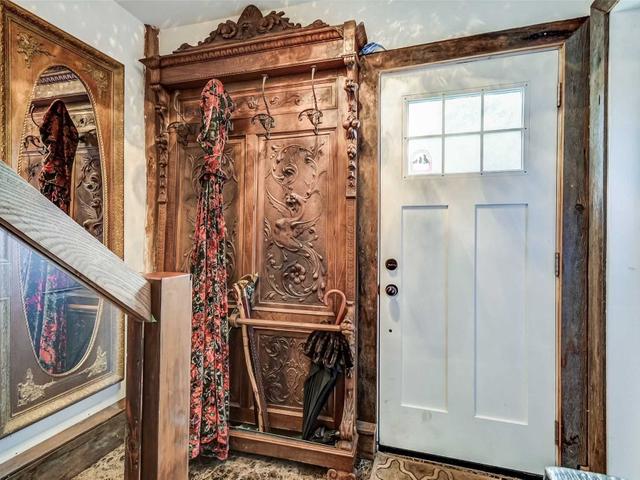Size
102 - 139 sqm
Lot Size
sqft
Price /sqft
$2 - $3
Street Frontage
W
Area
Style
Apartment
Property Details
Heating Type:
Forced Air
Parking:
2
Parking Type:
Garage
Property Type:
Detached
Lot Front:
NA
Lot Depth:
NA



102 - 139 sqm
sqft
$2 - $3
W
Apartment