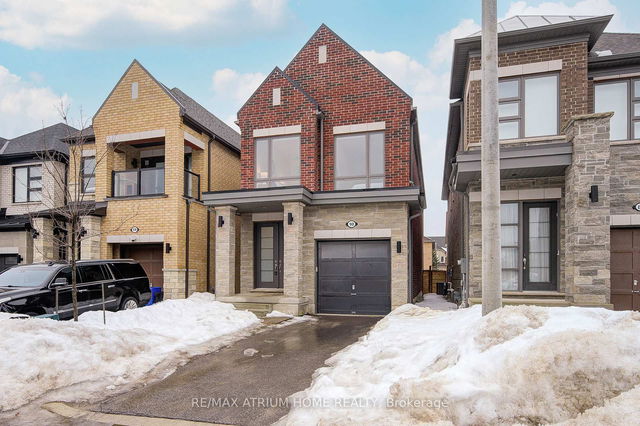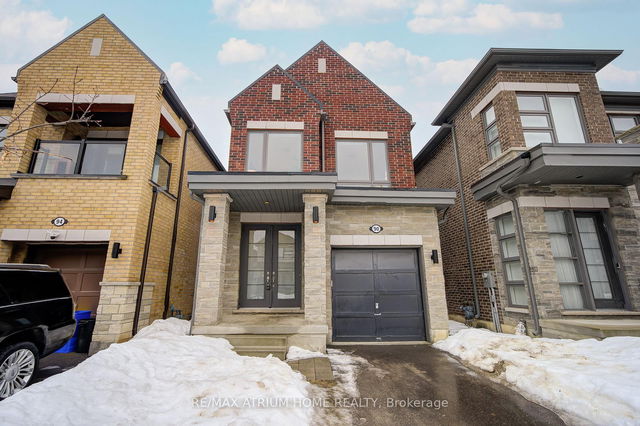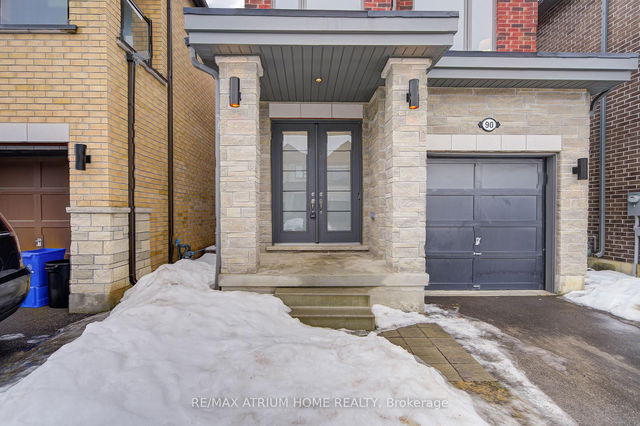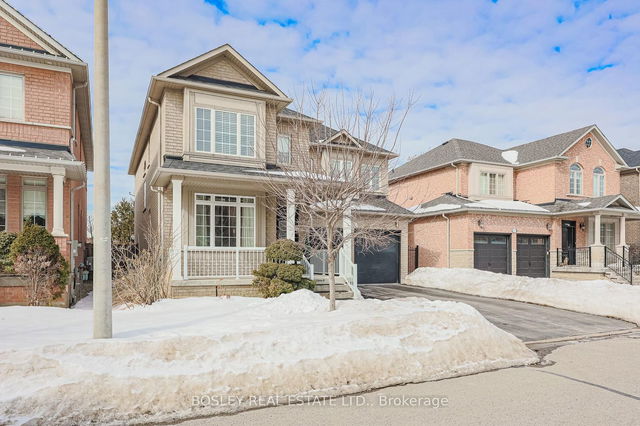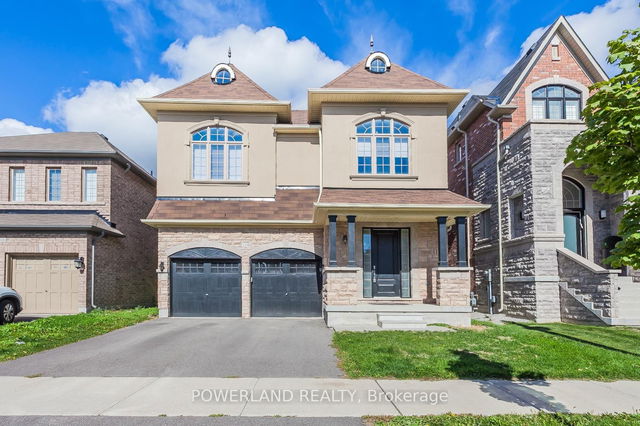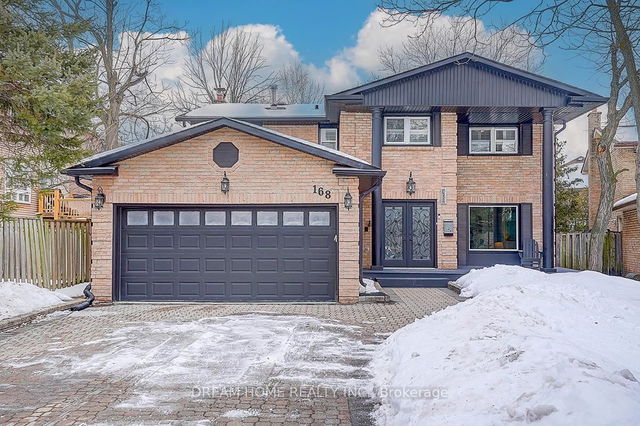Size
-
Lot size
3288 sqft
Street frontage
-
Possession
-
Price per sqft
$630 - $756
Taxes
$7,500 (2024)
Parking Type
-
Style
2-Storey
See what's nearby
Description
Absolute Stunner & Master Piece! Located in the Heart of Vaughan 4 Bedrooms Executive Detached Home in the Sought After Community of Patterson. $$$ Spent on Upgrades! Double Door Entry; Gorgeous & Functional Open Concept Boasting of Over 2500 Sqft with 9 Feet Smooth Ceilings and Plank Hardwood Floor Thru-out Entire House; Hardwood Stairs W/Iron Pickets; Oversized Windows Thru-out for Tons of Natural Sunlight and Pot Lights on Main Floor; Large Gourmet Kitchen Upgraded with Granite Countertops, Huge Centre Island, Extension Cabinets and All Set of High-end S/S Appliances; Master Bedroom with 2 W/I Closets and 5-Pc Ensuite with Frameless Glass Shower; 2nd Bedroom with W/I Closet; Bonus Den/Nook Area and Laundry on 2nd Floor; Fully Fenced Yard and Wooded Patio at The Back. TOP Ranking Carrville Mills PS and Stephen Lewis SS. Steps To Heritage Park, Richmond Hill Golf Club, Famous Private School Toronto Waldorf. Close To Hwy 407&400. Mins To Hillcrest Mall, Vaughan Mills & Go Train.
Broker: RE/MAX ATRIUM HOME REALTY
MLS®#: N12005960
Property details
Parking:
3
Parking type:
-
Property type:
Detached
Heating type:
Forced Air
Style:
2-Storey
MLS Size:
2500-3000 sqft
Lot front:
25 Ft
Lot depth:
129 Ft
Listed on:
Mar 6, 2025
Show all details
Rooms
| Level | Name | Size | Features |
|---|---|---|---|
Main | Family Room | 5.21 x 5.36 ft | |
Second | Study | 2.32 x 2.44 ft | |
Second | Bedroom 3 | 2.68 x 4.45 ft |
Show all
Instant estimate:
orto view instant estimate
$60,533
lower than listed pricei
High
$1,911,662
Mid
$1,829,467
Low
$1,745,939
