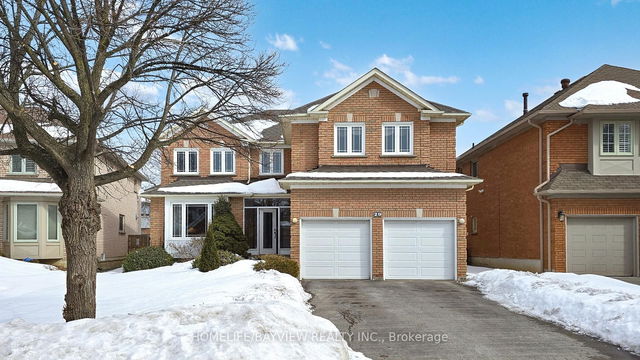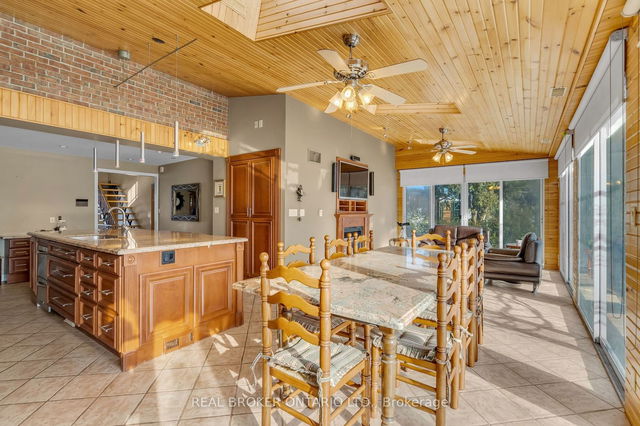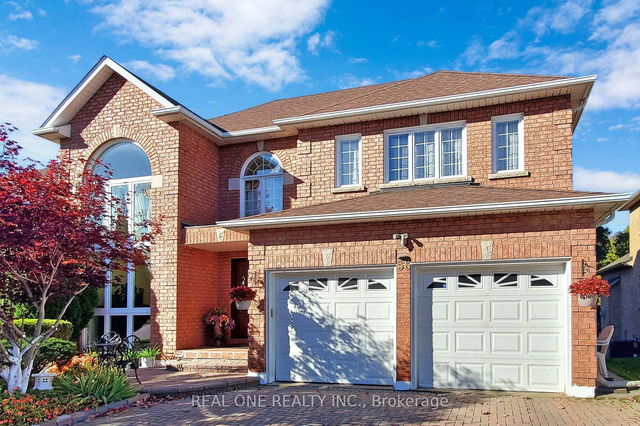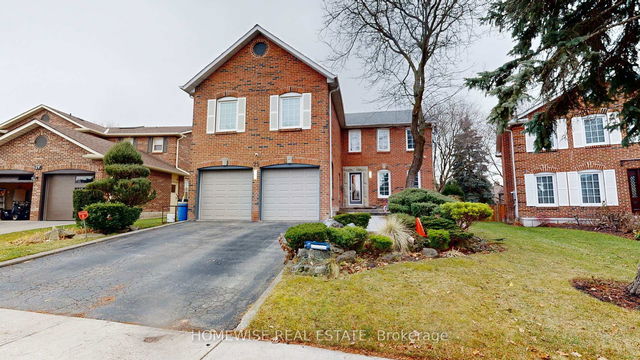Size
-
Lot size
5049 sqft
Street frontage
-
Possession
-
Price per sqft
$456 - $651
Taxes
$8,900 (2025)
Parking Type
-
Style
2-Storey
See what's nearby
Description
This exquisite 4-bedroom and 5 bathroom (Approx 4800 sq.ft living space) executive home occupies a premium end lot adjacent to verdant parklands on a serene crescent. The property showcases meticulous upgrades including abundant recessed lighting, luxurious exotic hardwood flooring throughout the upper level, and a gourmet kitchen appointed with premium granite countertops. The professionally finished lower level provides additional living space, while the exterior boasts sophisticated landscaping. Ideally situated with convenient proximity to Thornhill's finest schools, shopping destinations, dining establishments, and transportation corridors. A rare opportunity in one of the GTA's most sought-after neighborhoods.
Broker: CENTURY 21 NEW CONCEPT
MLS®#: N12059649
Property details
Parking:
6
Parking type:
-
Property type:
Detached
Heating type:
Forced Air
Style:
2-Storey
MLS Size:
3500-5000 sqft
Lot front:
50 Ft
Lot depth:
100 Ft
Listed on:
Apr 3, 2025
Show all details
Rooms
| Level | Name | Size | Features |
|---|---|---|---|
Main | Library | 3.05 x 3.05 ft | |
Second | Bedroom 2 | 4.27 x 5.55 ft | |
Main | Primary Bedroom | 3.96 x 5.48 ft |
Show all
Instant estimate:
orto view instant estimate
$29,252
lower than listed pricei
High
$2,351,870
Mid
$2,250,748
Low
$2,147,986







