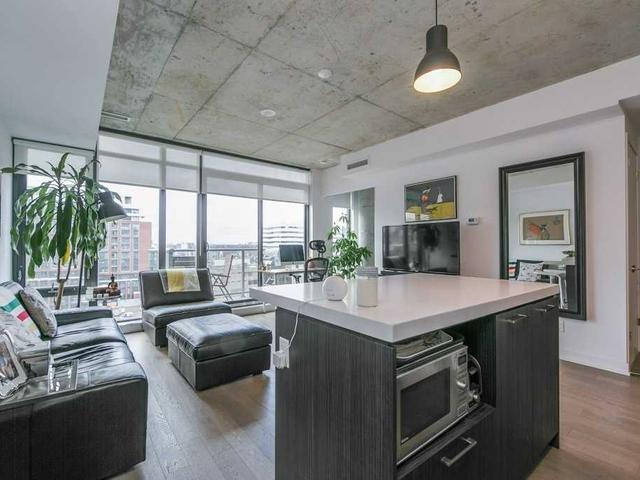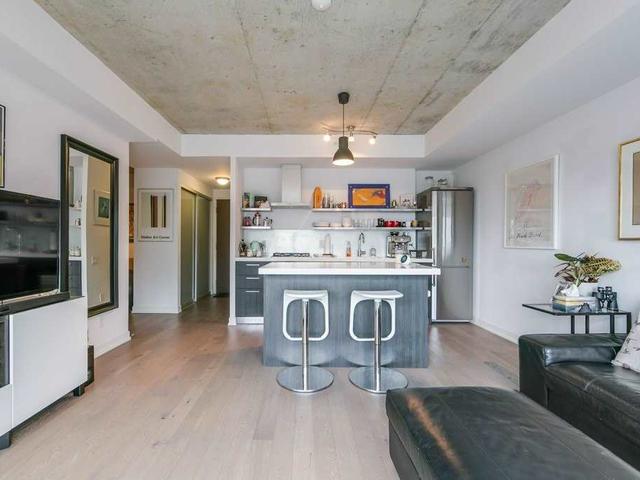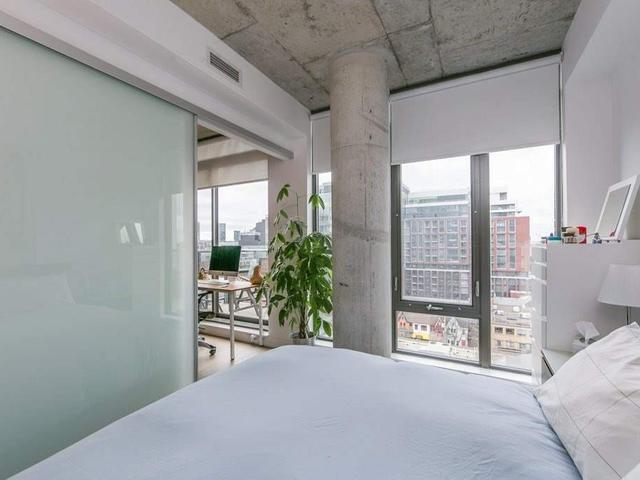EXTRAS: Stainless Steel Fridge, Gas Cooktop, Built-In Oven, Built-In Dishwasher, Washer/Dryer, Bbq With Gas Line, All Window Coverings
Included in Maintenance Fees






1114 - 461 Adelaide St W is a Toronto condo which was for rent, near King and Bathurst. It was listed at $3000/mo in June 2021 but is no longer available and has been taken off the market (Leased). This condo unit has 1+1 beds, 1 bathroom and is 656 sqft.
Looking for your next favourite place to eat? There is a lot close to 461 Adelaide St W, like Mira, Le Sélect Bistro and The Arepa Republic, just to name a few. Grab your morning coffee at Jimmy's Coffee located at 107 Portland Street. Groceries can be found at Loblaws which is not far and you'll find Cadence Health Centre only a 5 minute walk as well. Entertainment around Fashion House Lofts is easy to come by, with Hot Docs Canadian International Documentary Festival, CineCycle and TIFF Bell Lightbox a 4-minute walk. With Victoria Memorial Square and Fort York: Garrison Common not far from your door, you'll always have something to do on a day off or weekend. For nearby green space, St. Andrew's Playground, Clarence Square Park and Harry Gairey Rink could be good to get out of your condo and catch some fresh air or to take your dog for a walk. As for close-by schools, Niagara Public School is a 7-minute walk from 461 Adelaide St W.
For those residents of 461 Adelaide St W without a car, you can get around quite easily. The closest transit stop is a Light RailStop (KING ST WEST AT PORTLAND ST) and is a short distance away, but there is also a Subway stop, OSGOODE STATION - SOUTHBOUND PLATFORM, a 11-minute walk connecting you to the TTC. It also has (Light Rail) route 304 King, (Light Rail) route 504 King, and more nearby. For drivers, the closest highway is Gardiner Expressway and is within a 4-minute drive from Fashion House Lofts, making it easier to get into and out of the city using Rees St ramps.