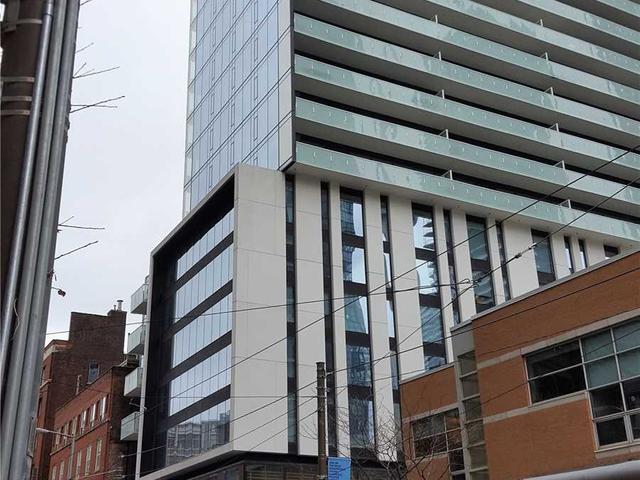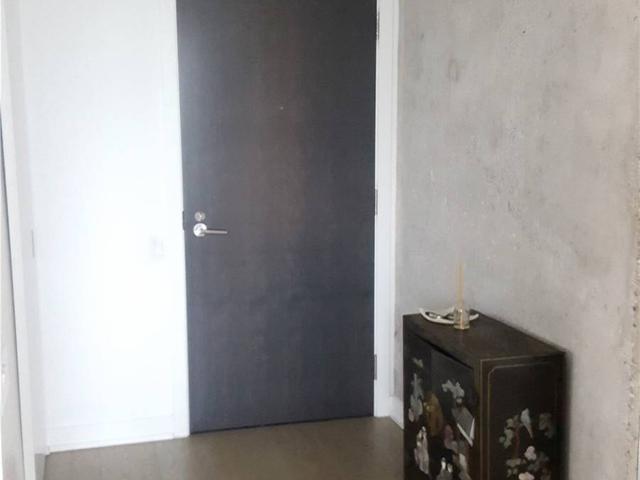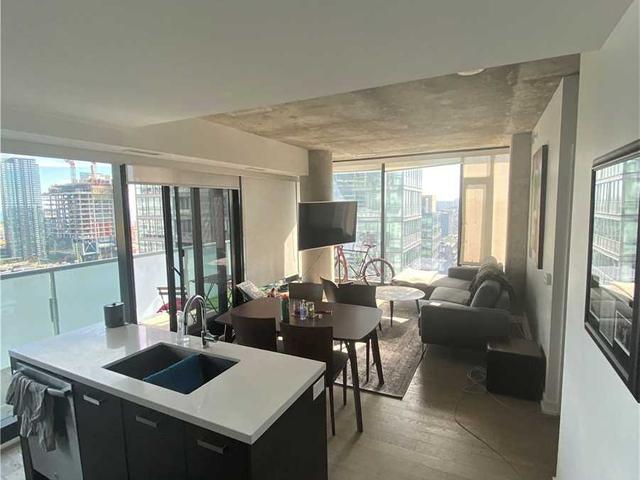EXTRAS: Stainless Steel Appliances (Gas Counter Cook Top, Built-In Over, Microwave/Exhaust, Fridge, Dishwasher), Front Load Laundry Washer & Dryer. Parking & Locker Included. Tenant Pays Heat Pump Rental ($78.87)
Included in Maintenance Fees






2102 - 11 Charlotte St is a Toronto condo which was for rent right off King and Spadina. It was listed at $3400/mo in July 2020 but is no longer available and has been taken off the market on 30th of July 2020. This condo unit has 2 beds, 2 bathrooms and is 842 sqft.
There are quite a few restaurants to choose from around 11 Charlotte St. Some good places to grab a bite are Xango and Mira. Venture a little further for a meal at Siempre Restaurant, Le Sélect Bistro or Sportsnet Grill. If you love coffee, you're not too far from Starbucks located at 370 King Street W. Groceries can be found at Fresh & Wild which is nearby and you'll find Cadence Health Centre a 5-minute walk as well. Entertainment around King Charlotte Condos is easy to come by, with CineCycle, Hot Docs Canadian International Documentary Festival and TIFF Bell Lightbox not far. With Victoria Memorial Square and Campbell House Museum only a 5 minute walk from your door, you'll always have something to do on a day off or weekend. For nearby green space, Clarence Square Park, St. Andrew's Playground and Isabella Valancy Crawford Park could be good to get out of your condo and catch some fresh air or to take your dog for a walk.
Transit riders take note, 11 Charlotte St is only steps away to the closest TTC Light RailStop (CHARLOTTE ST AT OXLEY ST) with (Light Rail) route 310 Spadina, and (Light Rail) route 510 Spadina. ST ANDREW STATION - NORTHBOUND PLATFORM Subway is also only a 7 minute walk. Access to Gardiner Expressway from King Charlotte Condos is only a 2-minute drive, making it easy for those driving to get into and out of the city using Rees St ramps.