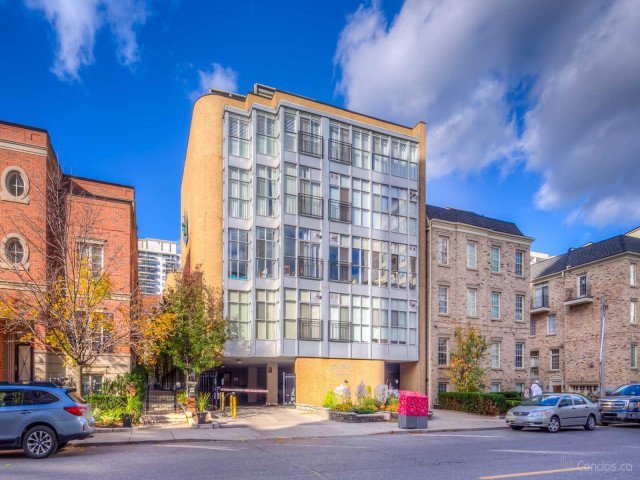Included in Maintenance Fees



204 - 194 Merton Street is a Toronto condo which was for rent. It was listed at $2300/mo in July 2025 but is no longer available and has been taken off the market (Leased) on 31st of July 2025. This condo unit has 1 bed, 1 bathroom and is 703 sqft.
Some good places to grab a bite are Red Lantern Pub, KFC or Bull & Firkin. Venture a little further for a meal at one of Davisville Village neighbourhood's restaurants. If you love coffee, you're not too far from Tim Hortons located at 381 Mount Pleasant Rd. For groceries there is Sobeys Urban Fresh which is a 4-minute walk.
For those residents of 194 Merton St without a car, you can get around quite easily. The closest transit stop is a Bus Stop (Davisville Ave at Pailton Cres) and is not far connecting you to Toronto's public transit service. It also has route Bayview, and route Bayview South nearby. If you need to get on the highway often from Le Corbu, Don Valley Parkway and Don Mills Rd has both on and off ramps and is within a 9-minute drive.