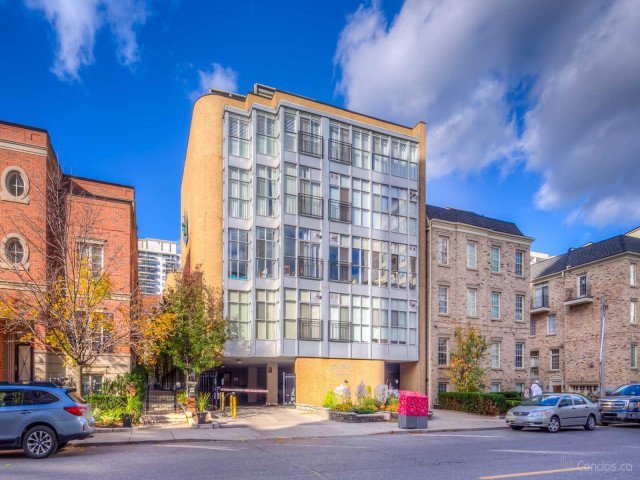
Originally an office building, Le Corbu Lofts at 194 Merton Street, was converted in 2003 and is one of the city’s true hard lofts. Located in the south end of Toronto’s quaint Davisville Village, this art deco-inspired building features 34 Toronto lofts all defined by open-concept suites and plenty of common spaces. With engineered wood floors, soaring ten-foot ceilings and fireplaces in some suites. Spread out over five stories, suites at Le Corbu range in size from 703 to 1,343 square feet, offering something for everyone. If independent cinemas are your passion, The Regent and the Mount Pleasant Theatre are just steps away from Le Corbu. Davisville Village is home to a wide array of specialty bakeries – perfect for Le Corbu residents with a sweet tooth, as well as many much-needed art galleries for inspiration.
Included in Maintenance Fees
About 194 Merton St, Toronto
Some good places to grab a bite are KFC, Tamasha or Bull & Firkin. Venture a little further for a meal at one of Davisville Village neighbourhood's restaurants. If you love coffee, you're not too far from Tim Hortons located at 381 Mount Pleasant Rd. For those that love cooking, Sobeys Urban Fresh is only a 4 minute walk.
If you are reliant on transit, don't fear, 194 Merton St has a public transit Bus Stop (Davisville Ave at Pailton Cres) not far. It also has route Bayview, and route Bayview South close by. Residents of Le Corbu also have access to Don Valley Parkway, which is within a 9-minute drive getting on and off at Don Mills Rd.
- 2 bedroom condos for sale in Midtown
- 1 bedroom condos for sale in Midtown
- 3 bedroom condos for sale in Midtown
- 1 bed apartments for sale in Midtown
- 2 bed apartments for sale in Midtown
- 3 bed apartments for sale in Midtown
- Cheap condos for sale in Midtown
- Luxury condos for sale in Midtown
- apartments for sale in Midtown
- There are no active MLS listings right now. Please check back soon!
