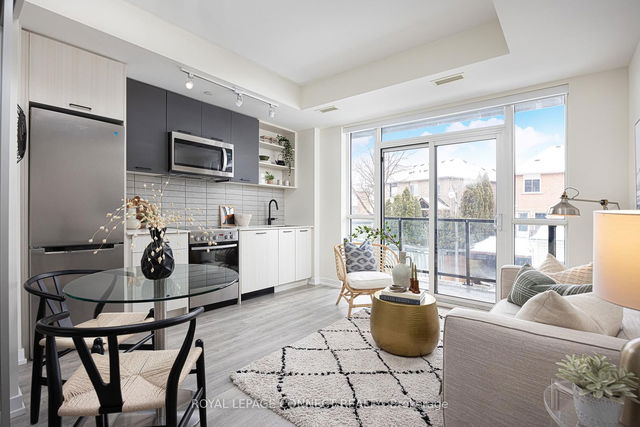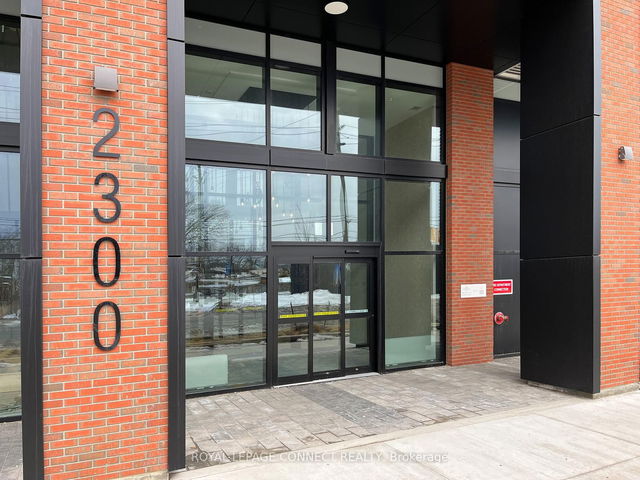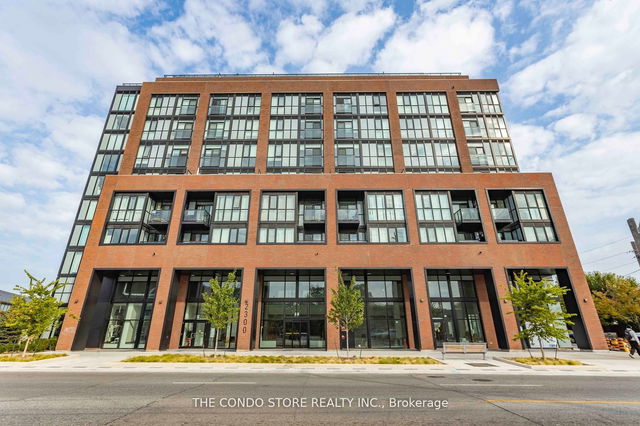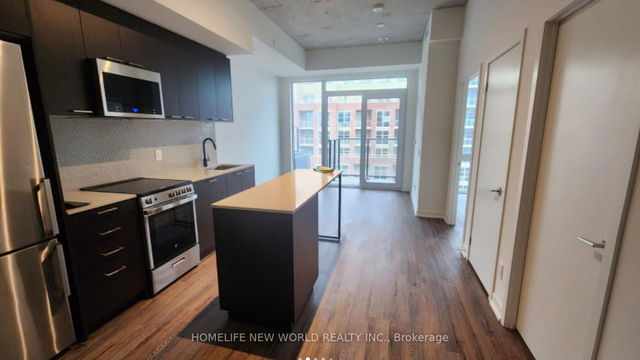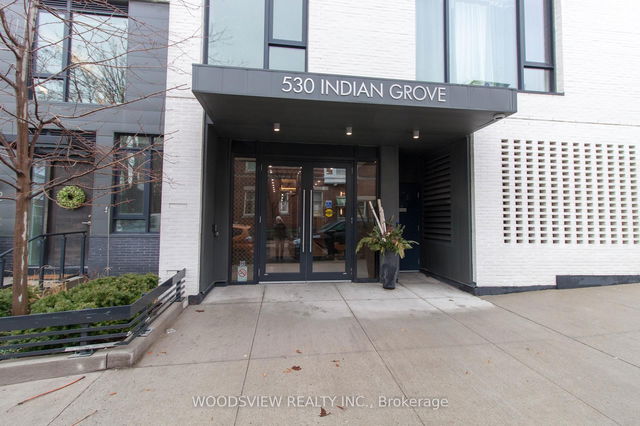Furnished
No
Locker
None
Exposure
N
Possession
01 Apr 2025
Price per sqft
$4.01
Hydro included
No
Outdoor space
Balcony, Patio
Age of building
0-5 years old
See what's nearby
Description
Stylish & Functional 1 + Den at Stockyards Residences! Welcome to this well-appointed and tastefully designed 1 + Den condo at one of Toronto's sought-after new mid-rise buildings. Offering 523 sq. ft. of thoughtfully laid-out living space, plus a bright private balcony, this unit is the perfect blend of comfort and style. The den is a separate room, making it an ideal home office, nursery, or flex space to suit your needs. The primary bedroom features sleek glass sliding doors and a stunning exposed brick feature wall, adding character and charm. The open-concept living area is warm and inviting, seamlessly flowing into a modern kitchen equipped with stainless steel and integrated appliances. Step outside onto the balcony, a great extension of your living space and overlooking an established, charming low-rise residential neighbourhood. Located in a vibrant and convenient neighbourhood, yet just steps to transit, shops, cafes, and all the essentials. The Stockyards Residences offers an impressive range of amenities including: 24-hour concierge service, a state-of-the-art fitness centre, yoga studio, and a pet-friendly play area. Entertain effortlessly in the party room, dining room, or visitor lounge, while the outdoor terrace provides a relaxing retreat.... Welcome Home!
Broker: ROYAL LEPAGE CONNECT REALTY
MLS®#: W12048601
Property details
Neighbourhood:
Parking:
No
Parking type:
None
Property type:
Condo Apt
Heating type:
Forced Air
Style:
Apartment
Ensuite laundry:
No
Water included:
No
Corp #:
TSCC-2955
MLS Size:
500-599 sqft
Listed on:
Mar 28, 2025
Show all details
Rooms
| Name | Size | Features |
|---|---|---|
Dining Room | 3.96 x 3.48 ft | |
Living Room | 3.96 x 3.48 ft | |
Kitchen | 3.96 x 3.48 ft |
Show all
Concierge
Gym
Party Room
Rooftop Deck
Visitor Parking
Bike Storage
Included in Maintenance Fees
Heat
