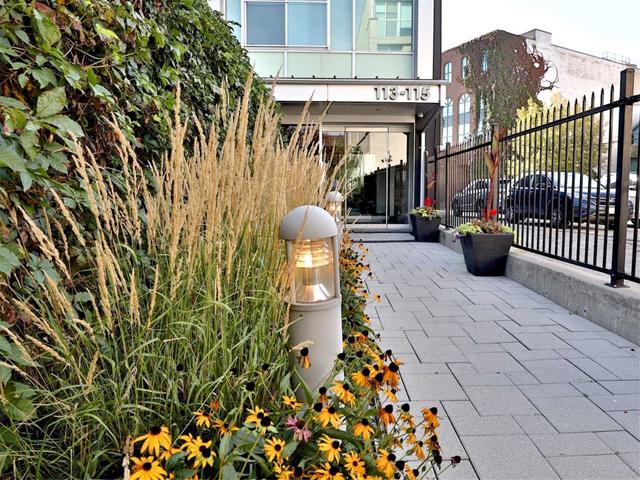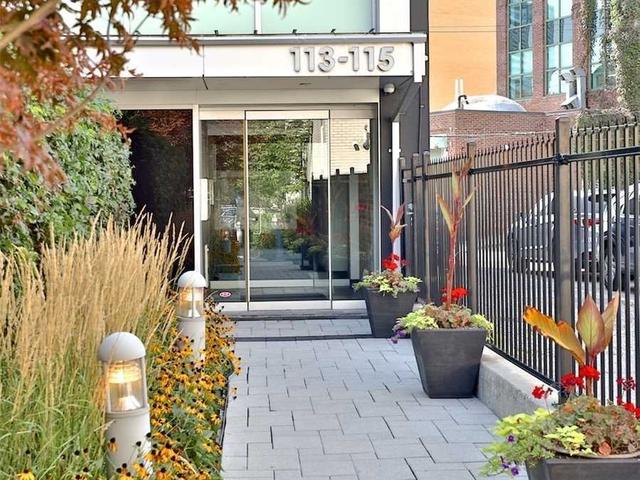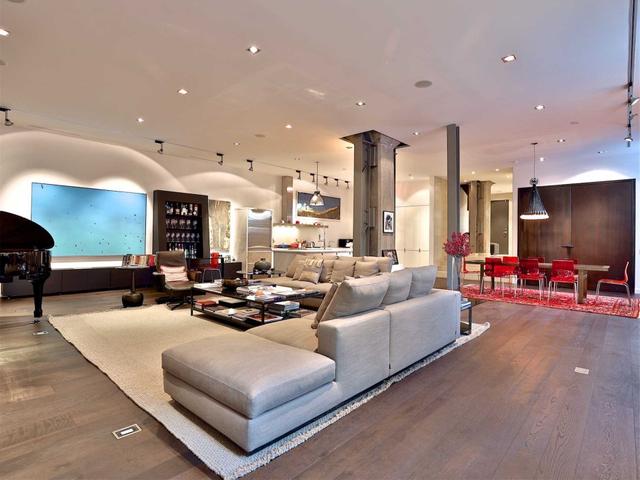Maintenance fees
$2,215.40
Locker
None
Exposure
N
Possession
60 Days Tba
Price per sqft
$1,236
Taxes
$13,904.55 (2019)
Outdoor space
Terrace
Age of building
12 years old
See what's nearby
Description
The Perfect Loft Condo With Direct Entry To One Of The Most Chic Residences In The City. Soaring Ceilings From 11' To As High As 14' In Some Areas Creates A Dramatic Environment For The Most Sophisticated Lifestyle. Unparalleled Quality Finishes And Brilliant Architectural Design Create An Open Concept Space That Is Both Brilliant And Welcoming. Remarkable Privacy And Terrace 33' X 14' Add To The Volume Of The Space. In Floor Radiant Heat In The Suite.
EXTRAS: Sculpted Details, Schiffini Kit With 14' Center Island. European Wood Flooring & Stone. Brushed Metal Doors, Top Of The Line Appliances. An Endless List Of Perfection That Will Engulf You In Luxury And The Warmth Of Home.
EXTRAS: Sculpted Details, Schiffini Kit With 14' Center Island. European Wood Flooring & Stone. Brushed Metal Doors, Top Of The Line Appliances. An Endless List Of Perfection That Will Engulf You In Luxury And The Warmth Of Home.
Broker: CHESTNUT PARK REAL ESTATE LIMITED, BROKERAGE
MLS®#: C4936216
Property details
Neighbourhood:
Parking:
3
Parking type:
Garage
Property type:
Condo Apt
Heating type:
Forced Air
Style:
Apartment
Ensuite laundry:
Yes
Corp #:
TSCC-1927
MLS Size:
4250-4499 sqft
Listed on:
Oct 1, 2020
Show all details
Rooms
| Name | Size | Features |
|---|---|---|
Foyer | 10.5 x 7.0 ft | Limestone Flooring, 2 Pc Bath, W/W Closet |
Living | 44.9 x 33.9 ft | Plank Floor, Open Concept |
Dining | 44.9 x 33.9 ft | Recessed Lights, Hardwood Floor, Open Concept |
BBQ Permitted
Parking Garage
Pet Restriction
Security System
Included in Maintenance Fees
Water
Common Element




