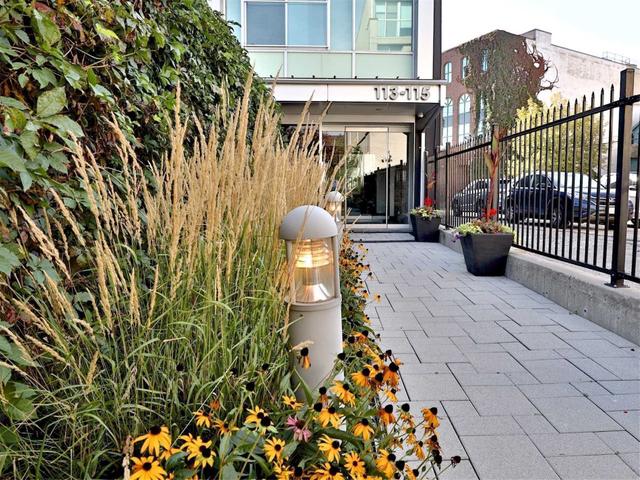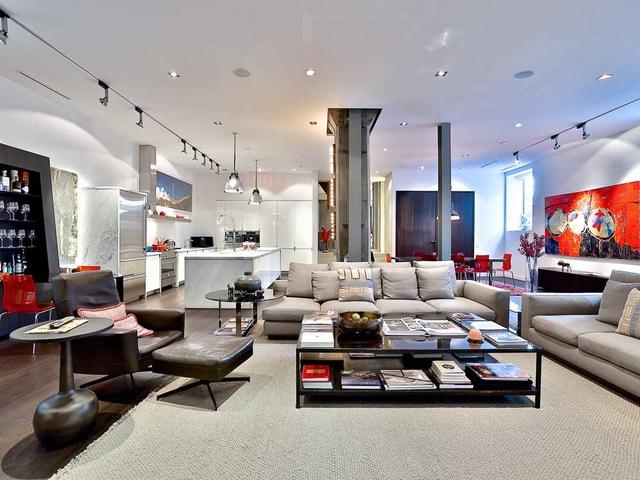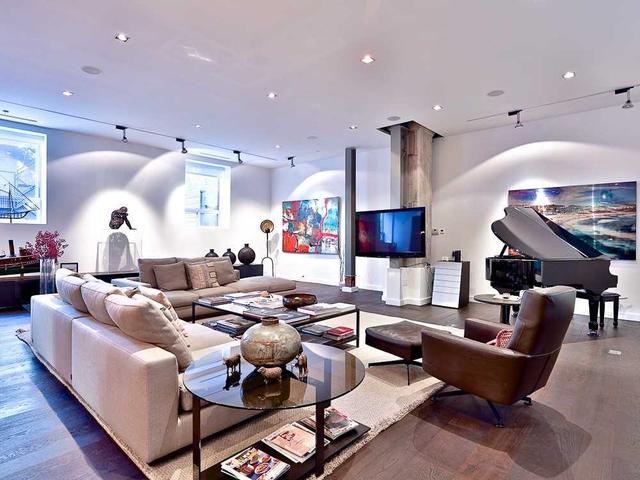EXTRAS: Two Huge Bedroom Suites Plus Tandem Gym/Office. Cozy Family Rm W/ Access To Private Terrace W/ Bbq Permitted. Stroll Shops In Yorkville Or Rosedale & Come Home To This Extraordinary Executive 'Soft Loft' Residence That Is Like Nothing Else!
| Name | Size | Features |
|---|---|---|
Foyer | 10.5 x 7.0 ft | W/W Closet, 2 Pc Bath, Limestone Flooring |
Living | 44.9 x 33.9 ft | Recessed Lights, Open Concept, Hardwood Floor |
Dining | 44.9 x 33.9 ft | Recessed Lights, Open Concept, Hardwood Floor |
Included in Maintenance Fees




