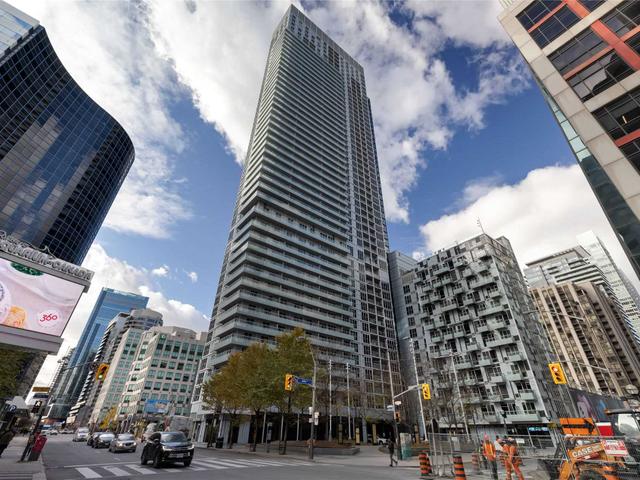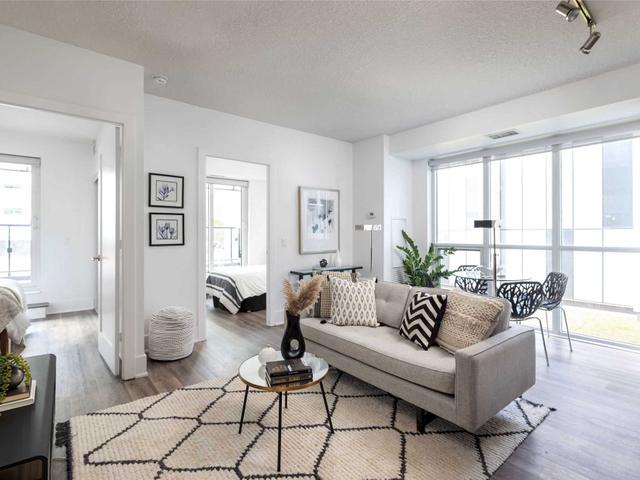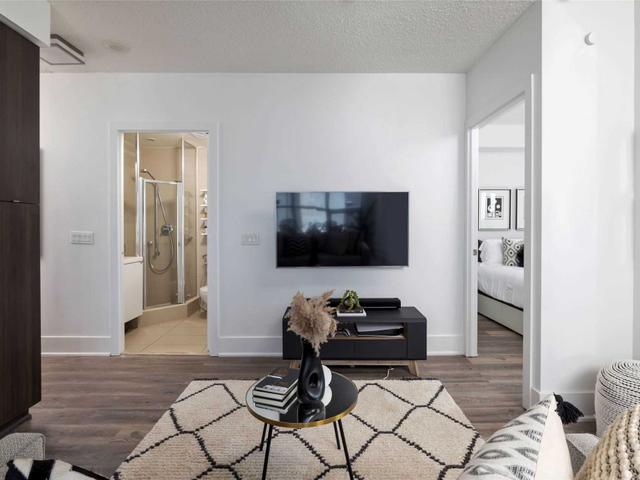EXTRAS: Existing: S/S Oven, Range, Fridge; B/I Cooktop; Microwave; Stacked Washer/Dryer, Custom Coverings, Thermostat, Security Hardware, Electronic Light Fixtures.
| Name | Size | Features |
|---|---|---|
Living | 17.1 x 14.6 ft | Window Flr To Ceil, Combined W/Dining, Vinyl Floor |
Dining | 17.1 x 14.6 ft | Window Flr To Ceil, Combined W/Kitchen, Vinyl Floor |
Kitchen | 17.1 x 14.6 ft | Quartz Counter, Stainless Steel Appl, Vinyl Floor |
Included in Maintenance Fees








