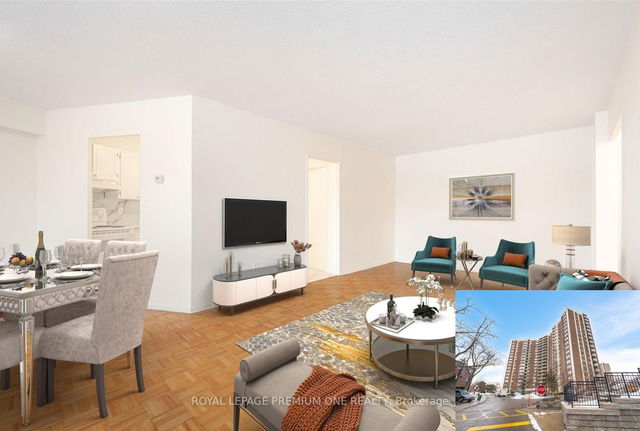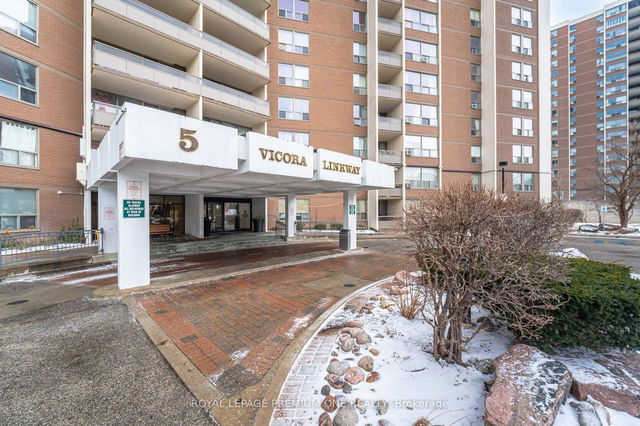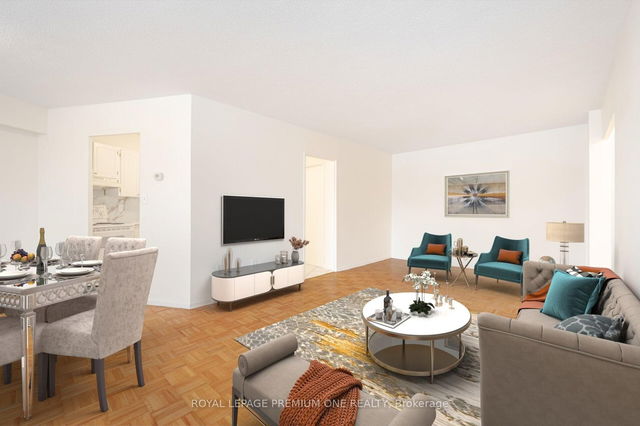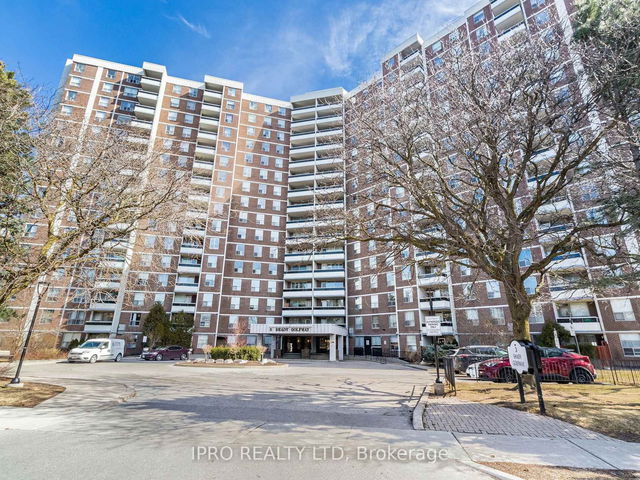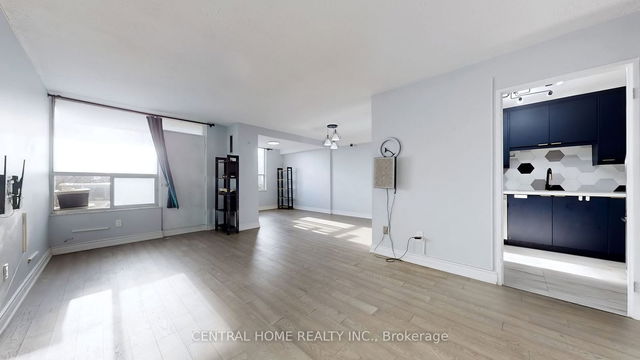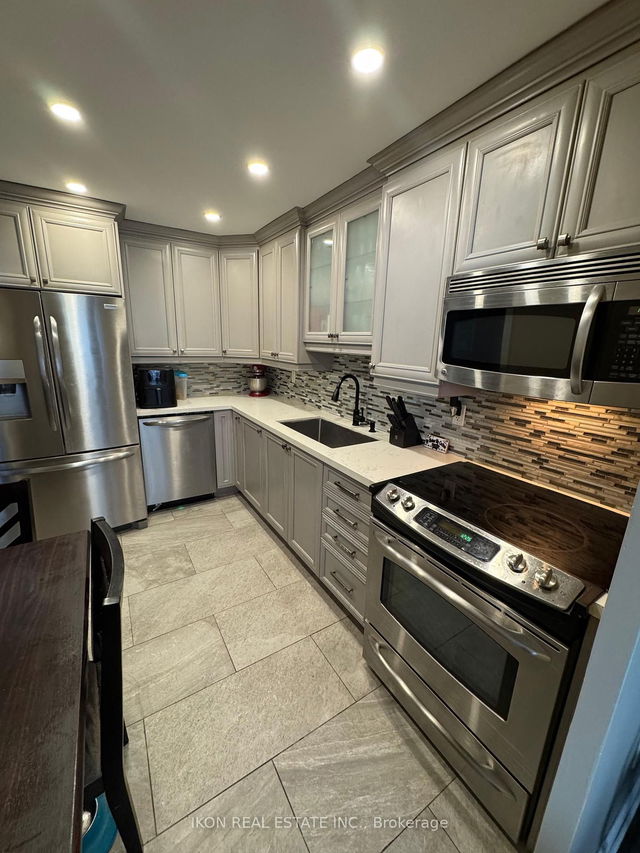Maintenance fees
$969.00
Locker
Owned
Exposure
E
Possession
-
Price per sqft
$465
Taxes
$1,616.55 (2024)
Outdoor space
Balcony, Patio
Age of building
-
See what's nearby
Description
BEST VALUE! Spacious Family Sized Condo With ALL INCLUSIVE MAINTENACE FEES! This Is Your Chance To Own This Amazing Condo In The Prime Area Of Don Mills And Eglinton East. Largest Floorplan In Building. This Unit Has Been Lovingly Owned By The Same Owners For Over 39 Years! Recently Painted And Updated, This Unit Features An Open Concept Living And Dining Room Area With Walk Out To An Oversized 15ftx7ft Balcony Large Enough For Outdoor Dining. Wall to Wall Windows Provide Plenty Of Natural Light. The Eat In Kitchen Has Been Freshly Painted And Offers Modern White Cabinets With New Countertops and Backsplash And Also Offers A Walk-in Pantry. Two Hallway Closets At The Entry Offer Plenty of Storage Space. The Primary Bedroom Features A 2pc Ensuite And Walk-In Closet. 2 Additional Bedrooms Each With Double Closet Doors Share A 4pc Bathroom. This Unit Comes With Parking And Locker. Close To Schools, Parks, Community Center And A Short Walk To The TTC With Easy Access To DVP, Shops at Don Mills, Costco, and Eglinton Square, as well as cultural landmarks like the Aga Khan Museum and Ismaili Centre **Maintenance Fees Include: Heat, Hydro, Water, Cable TV, Common Areas & Insurance** Fridge, Stove, Air Conditioning Unit (In-Wall). 1 Parking Spot. 1 Locker. All Electrical Light Fixtures. All Existing Window Coverings. Balcony Awning. **EXTRAS** Newly Renovated Common Areas! Bldg Facilities Include Gym, Indoor Pool, Sauna and Locker Rooms. Convenience Store Located On The Ground Level Perfect For Your Daily Needs! Ground Floor Laundry Rm Feaures Many Machines For Your Convenience. Photos Virtually Staged.
Broker: ROYAL LEPAGE PREMIUM ONE REALTY
MLS®#: C11941796
Property details
Neighbourhood:
Parking:
Yes
Parking type:
None
Property type:
Condo Apt
Heating type:
Baseboard
Style:
Apartment
Ensuite laundry:
No
Corp #:
YCC-43
MLS Size:
1000-1199 sqft
Listed on:
Jan 27, 2025
Show all details
Rooms
| Name | Size | Features |
|---|---|---|
Primary Bedroom | 4.53 x 3.35 ft | |
Bedroom 2 | 3.50 x 2.74 ft | |
Kitchen | 4.27 x 3.35 ft |
Show all
Instant estimate:
orto view instant estimate
$11,203
higher than listed pricei
High
$566,682
Mid
$546,203
Low
$523,326
Gym
Indoor Pool
Concierge
Pets
Parking Garage
Sauna
Security Guard
Security System
Included in Maintenance Fees
Heat
Water
Hydro
Cable TV
Common Element
Building Insurance
Parking
