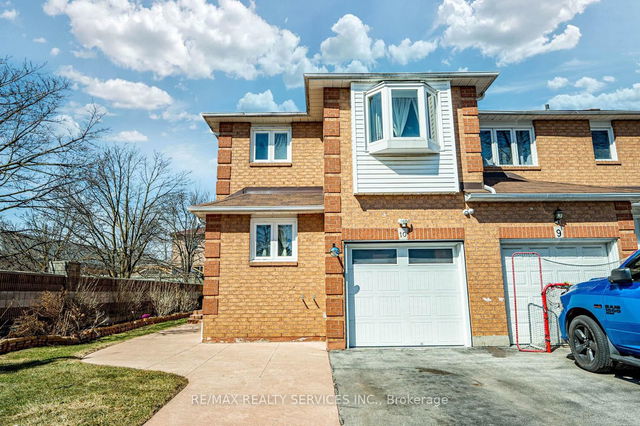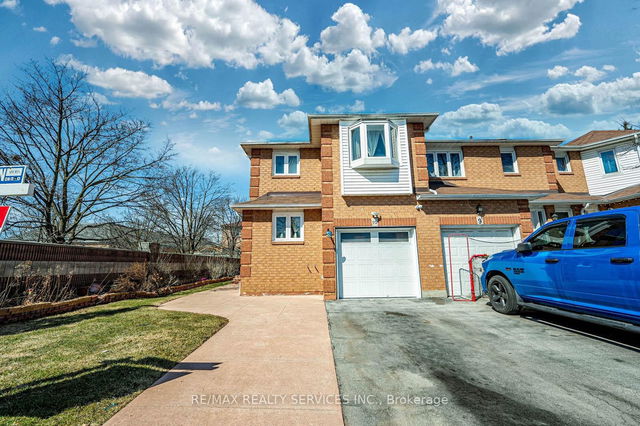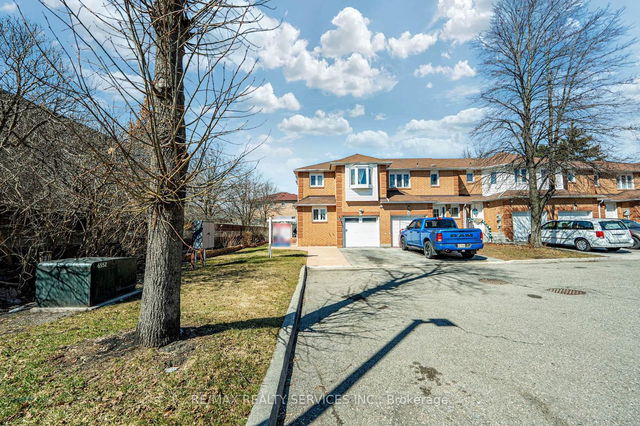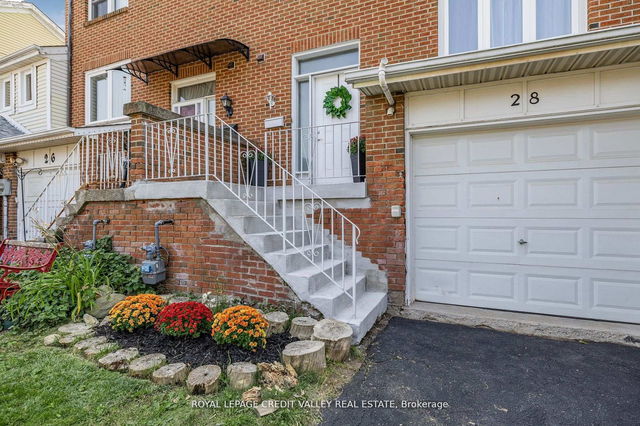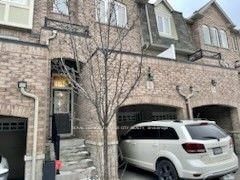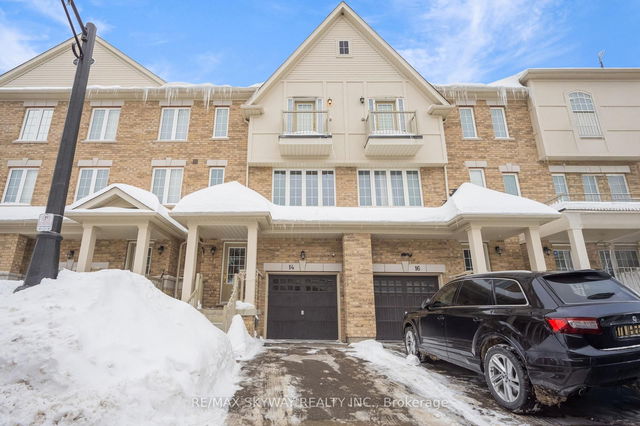Maintenance fees
$400.00
Locker
None
Exposure
S
Possession
-
Price per sqft
$600 - $700
Taxes
$5,119 (2024)
Outdoor space
-
Age of building
-
See what's nearby
Description
Beautiful End-Unit Townhome Featuring 3 Bedrooms and 4 Washrooms, With a Spacious Fenced Side and Backyard Offering the Feel of a Semi-detached Home. the Extended Driveway Provides Parking for Three Vehicles, Including the Garage. the Generous Backyard Features a Concrete Patio, Perfect for Outdoor Entertaining. Inside, Enjoy a Carpet-Free Home With Abundant Natural Light Flowing Through the Family and Dining Rooms. Oversized Primary Bedroom Boasts a Walk-in Closet, Offering Ample Storage. the Professionally Finished Basement Includes a Newly Built Washroom and a Large Recreation Room, Making It Ideal for an In-Law Suite. Nestled in a Friendly, Exclusive Complex of Just 10 Units, This Home Is Conveniently Located Near Schools, Shopping, and Transit for Effortless Everyday Living.
Broker: RE/MAX REALTY SERVICES INC.
MLS®#: W12039190
Property details
Neighbourhood:
Brampton
Parking:
3
Parking type:
Owned
Property type:
Condo Townhouse
Heating type:
Forced Air
Style:
2-Storey
Ensuite laundry:
No
Corp #:
PCC-481
MLS Size:
1200-1399 sqft
Listed on:
Mar 24, 2025
Show all details
Rooms
| Name | Size | Features |
|---|---|---|
Primary Bedroom | 6.30 x 4.00 ft | |
Recreation | 8.00 x 3.55 ft | |
Living Room | 5.65 x 3.70 ft |
Show all
Instant estimate:
orto view instant estimate
$22,920
lower than listed pricei
High
$836,887
Mid
$816,980
Low
$788,012
Included in Maintenance Fees
Parking
