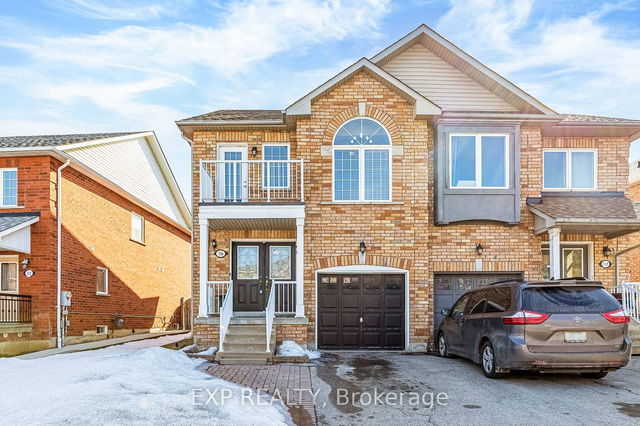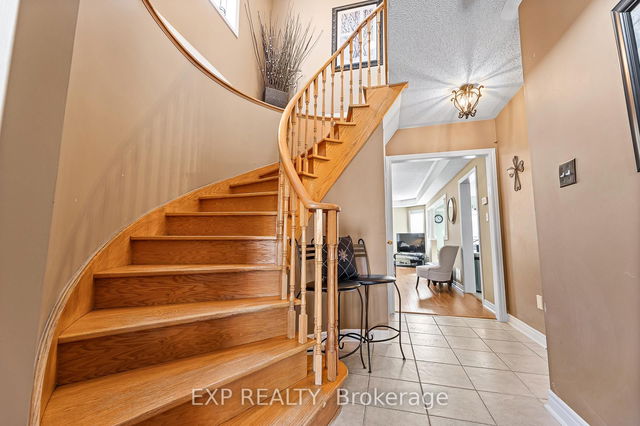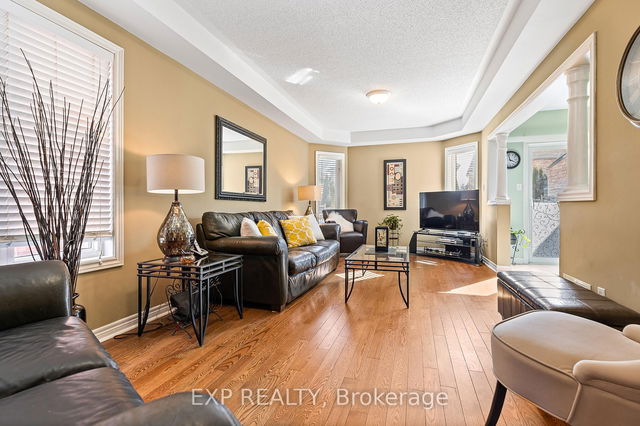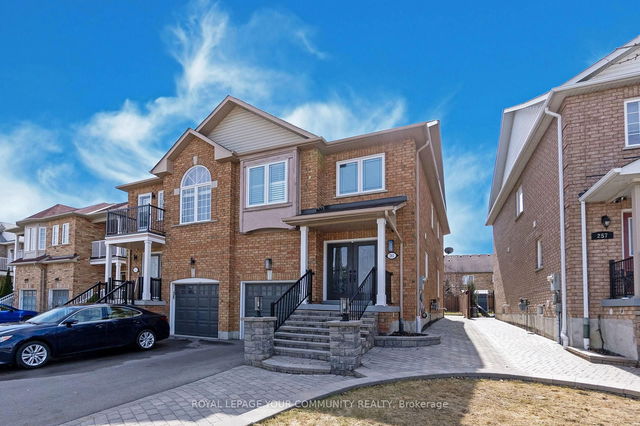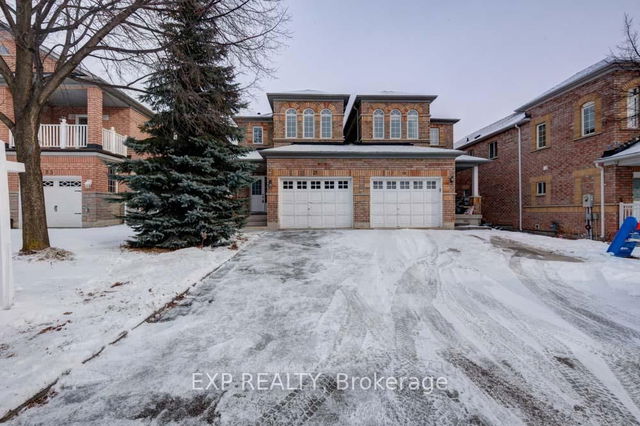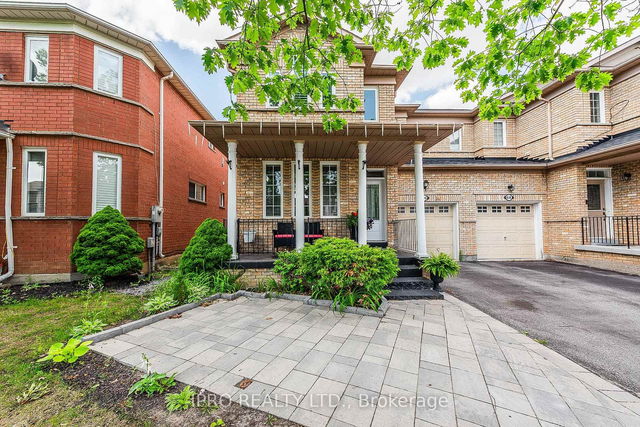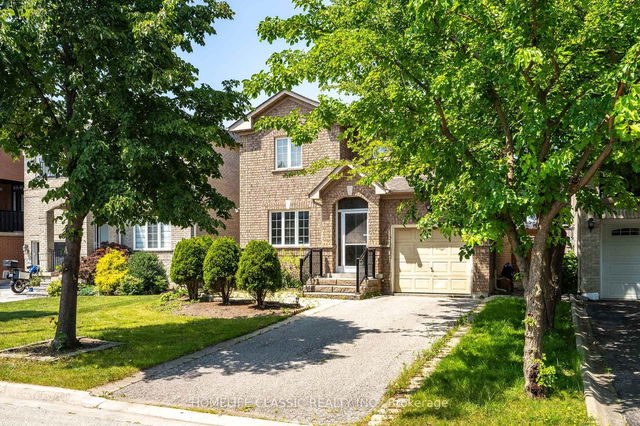Size
-
Lot size
3161 sqft
Street frontage
-
Possession
-
Price per sqft
-
Taxes
$4,414.39 (2024)
Parking Type
-
Style
2-Storey
See what's nearby
Description
If youve been searching for the perfect family home in a prime location, this is it! Spacious, bright, and move-in ready, this 3-bedroom semi-detached home offers everything a growing family needsplus the convenience of being just minutes to Vaughan Mills, Highway 400 & 407, top-rated schools, parks, hospital and every amenity imaginable! With over 1,800 sq. ft. above grade, this home was originally a 4-bedroom layout, now featuring a extra generous sized primary bedroom suite with a walk-in closet, bright light-filled windows and private ensuite bathroom. The open-concept main floor features hardwood floors, a bright eat-in kitchen with backyard access, and a seamless flow between living and dining areas perfect for everyday life and entertaining. Upstairs, sun-filled bedrooms provide space and comfort, while the unfinished basement is ready for your vision and plans whether it's a bedroom suite, playroom, home office, or entertainment space. No sidewalk! Park 2 cars in driveway + 1 in garage. Spacious, fenced backyard-ideal for kids, pets & privacy. Steps to schools, parks, , major highways, shopping & transit. Homes in this location don't last long- come see it for yourself before it's gone!
Broker: EXP REALTY
MLS®#: N12016873
Property details
Parking:
3
Parking type:
-
Property type:
Semi-Detached
Heating type:
Forced Air
Style:
2-Storey
MLS Size:
-
Lot front:
29 Ft
Lot depth:
109 Ft
Listed on:
Mar 13, 2025
Show all details
Rooms
| Level | Name | Size | Features |
|---|---|---|---|
Flat | Bedroom 3 | 3.93 x 2.86 ft | |
Flat | Dining Room | 6.40 x 3.29 ft | |
Flat | Bedroom 2 | 4.14 x 2.98 ft |
Show all
Instant estimate:
orto view instant estimate
$58,159
lower than listed pricei
High
$1,146,551
Mid
$1,121,741
Low
$1,088,613
