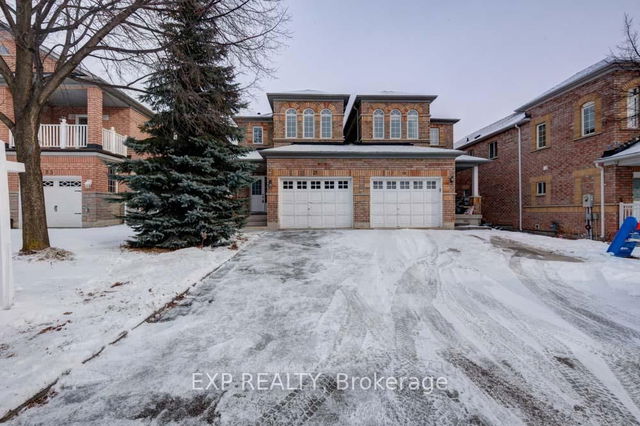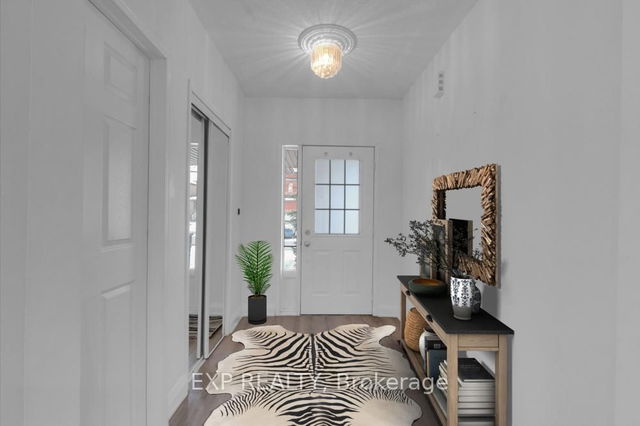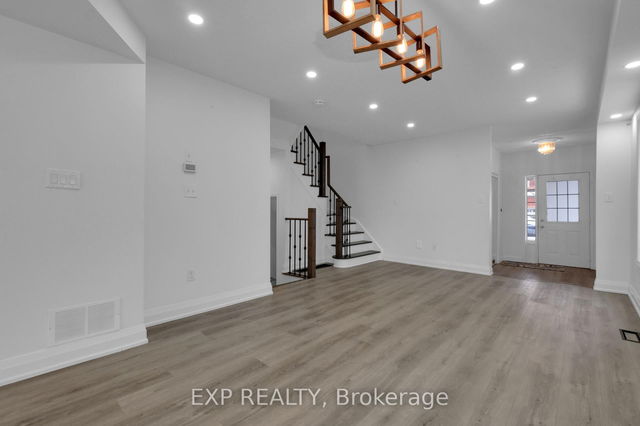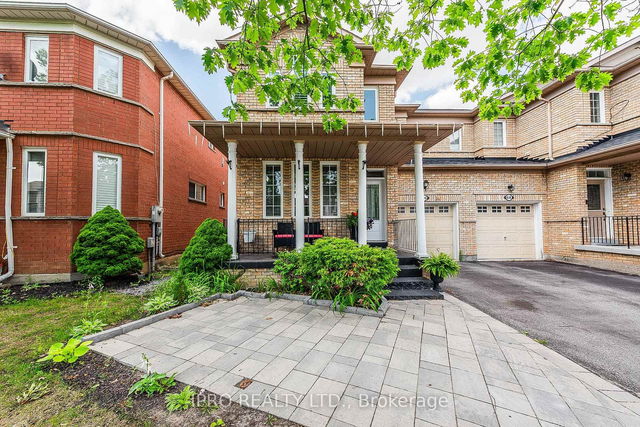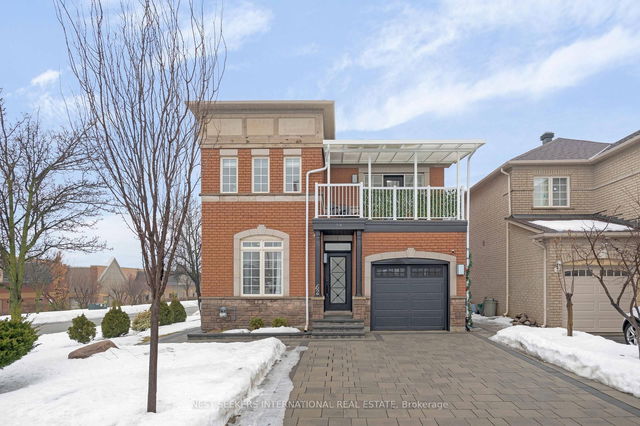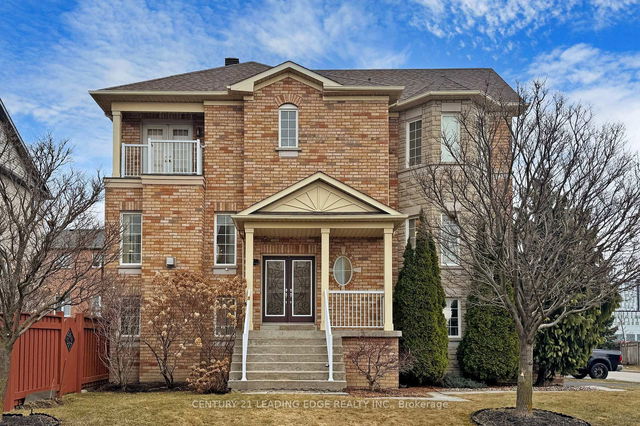Size
-
Lot size
2616 sqft
Street frontage
-
Possession
2025-04-01T00:
Price per sqft
$639 - $853
Taxes
$4,375.62 (2024)
Parking Type
-
Style
2-Storey
See what's nearby
Description
Welcome to 21 Casabel Drive, an elegant semi-detached home in the desirable Vellore Village community. This property combines style, comfort, and convenience, making it the perfect choice for families or savvy buyers. Key Features of the Home: Spacious Layout: Open-concept design filled with natural light, featuring bright living and dining rooms ideal for entertaining. Cozy Family Room: Includes a warm and inviting fireplace, perfect for relaxing evenings. Three spacious bedrooms boast large windows and ample closet space. The primary bedroom includes a walk-in closet, a 4-piece ensuite with a corner soaker tub and separate shower. This home offers four bathrooms, ensuring comfort for family and guests. Finished Basement: Additional space for a possible bedroom or home office, a huge recreational room, plenty of storage space and a cold cellar. Convenient Driveway: No sidewalk means extra parking, and the home is connected only to the garages for enhanced privacy. Prime Location: This home offers unbeatable convenience, within walking distance to Vaughan Mills Shopping Centre, Grocery stores, restaurants and cafes, Top-rated schools, parks, walking trails, and community centers. Paramount Canada's Wonderland is a 10-minute drive to the Rutherford GO and Vaughan Subway, Public transit and more!
Broker: EXP REALTY
MLS®#: N12006080
Property details
Parking:
3
Parking type:
-
Property type:
Semi-Detached
Heating type:
Forced Air
Style:
2-Storey
MLS Size:
1500-2000 sqft
Lot front:
24 Ft
Lot depth:
109 Ft
Listed on:
Mar 7, 2025
Show all details
Rooms
| Level | Name | Size | Features |
|---|---|---|---|
Flat | Dining Room | 3.33 x 3.23 ft | |
Flat | Other | 2.27 x 1.18 ft | |
Flat | Foyer | 2.77 x 1.89 ft |
Show all
Instant estimate:
orto view instant estimate
$52,171
lower than listed pricei
High
$1,253,849
Mid
$1,226,717
Low
$1,190,490
