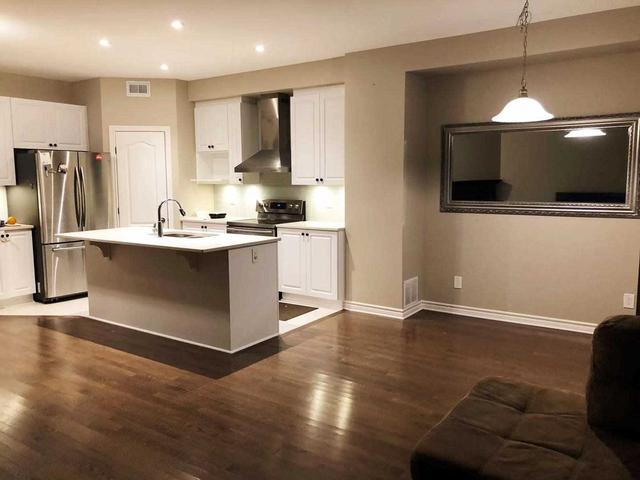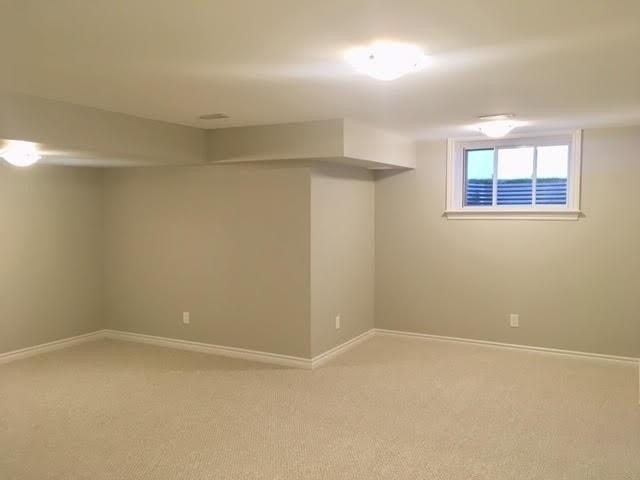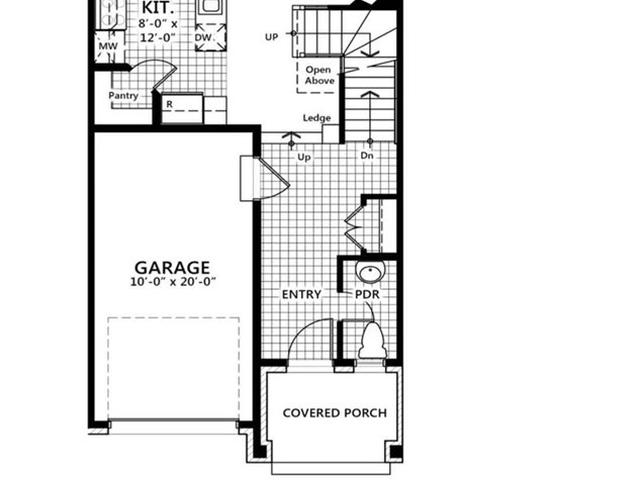Size
0 sqm
Lot Size
195.19 sqm
Price /sqft
NA
Street Frontage
N
Area
Style
2-Storey
Property Details
Heating Type:
Forced Air
Parking:
3
Parking Type:
Garage
Property Type:
NA
Lot Front:
6.1 M
Lot Depth:
32 M
Virtual Tour:
NA



0 sqm
195.19 sqm
NA
N
2-Storey
You can find 1355 Tremont Dr in the area of Kingston. , and the city of Amherstview is also close by.
For groceries or a pharmacy you'll likely need to hop into your car as there is not much near this property.
Getting around the area will require a vehicle, as there are no nearby transit stops.