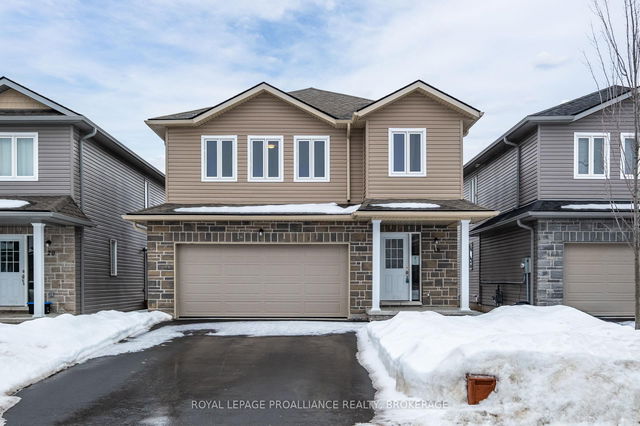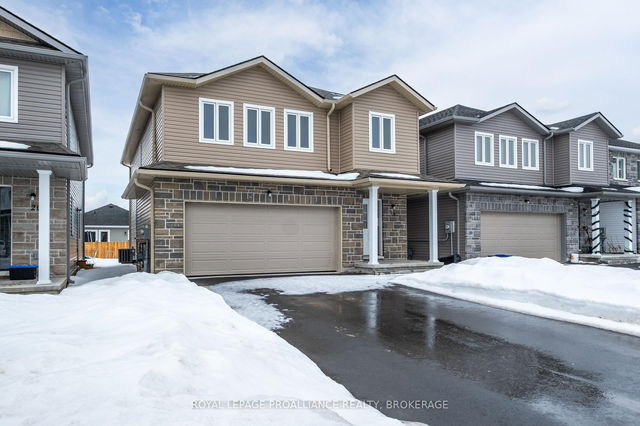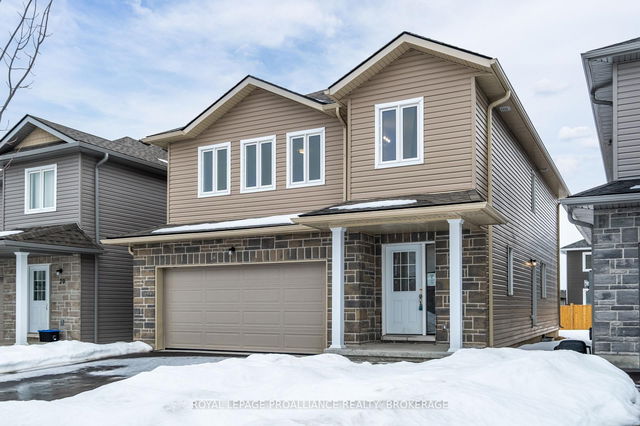Size
-
Lot size
4090 sqft
Street frontage
-
Possession
-
Price per sqft
$252 - $315
Taxes
$5,778.51 (2024)
Parking Type
-
Style
2-Storey
See what's nearby
Description
Recently constructed sprawling two-storey in a new subdivision just a short drive to the 401 & less than 15 minutes to Kingston. The main floor features laminate flooring throughout with ceramic flooring in wet areas, a large bright living space, open kitchen with stainless steel appliances, peninsula breakfast bar & pantry, connected to the dining area with exterior sliding glass door. A 2 pc powder room & inside entry to the double car garage finish off the main level. The upper level is host to 4 spacious bedrooms including the primary bedroom with walk-in closet & 5pc ensuite possessing a separate tub, upstairs laundry room, & another 5 pc bath. The unspoiled basement awaits your finishing touches offering a bathroom rough-in. Let's not forget the on-demand water heater & HRV. This ideal family home is ready for its proud new owners.
Broker: ROYAL LEPAGE PROALLIANCE REALTY, BROKERAGE
MLS®#: X12003764
Open House Times
Saturday, Apr 5th
10:00am - 12:00pm
Property details
Parking:
6
Parking type:
-
Property type:
Detached
Heating type:
Forced Air
Style:
2-Storey
MLS Size:
2000-2500 sqft
Lot front:
36 Ft
Lot depth:
113 Ft
Listed on:
Mar 6, 2025
Show all details
Rooms
| Level | Name | Size | Features |
|---|---|---|---|
Main | Bathroom | 1.43 x 1.54 ft | |
Main | Dining Room | 4.78 x 4.11 ft | |
Second | Bedroom 2 | 2.75 x 4.25 ft |
Show all
Instant estimate:
orto view instant estimate
$10,971
higher than listed pricei
High
$670,956
Mid
$639,971
Low
$607,389



