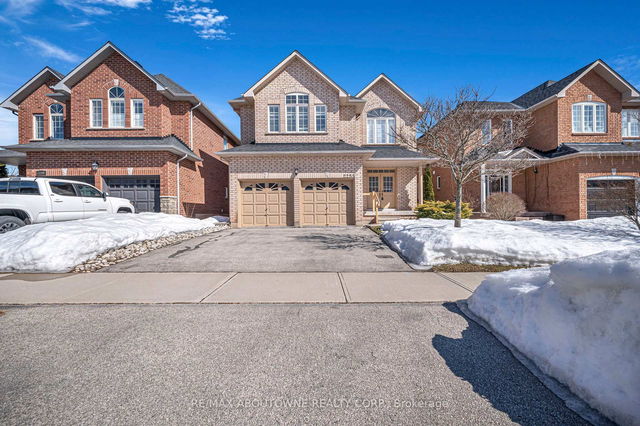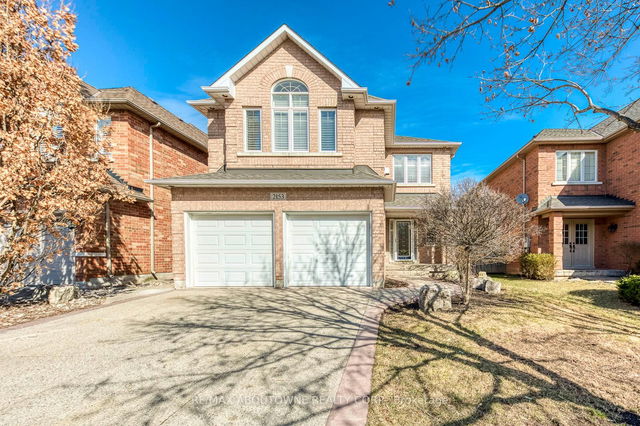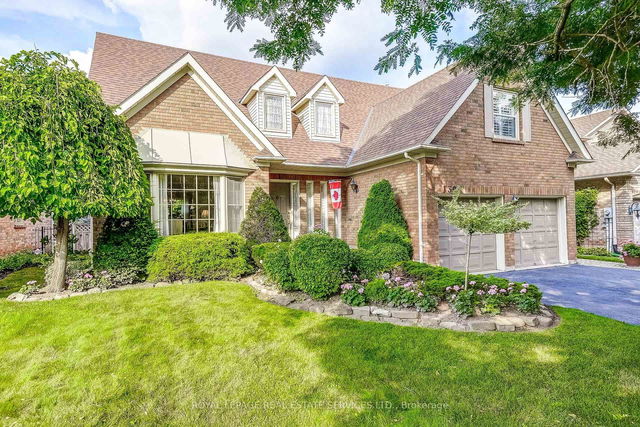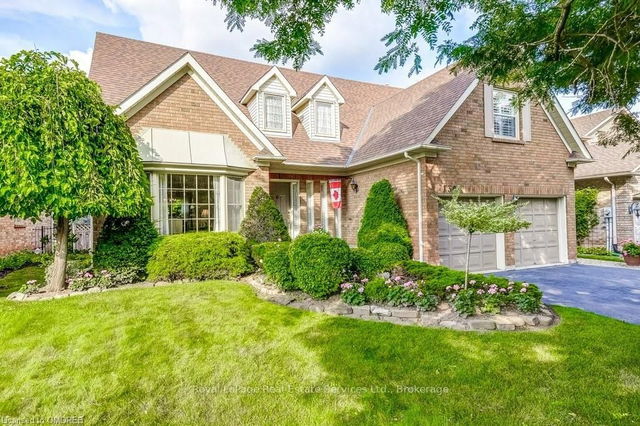Size
-
Lot size
5782 sqft
Street frontage
-
Possession
-
Price per sqft
$566 - $680
Taxes
$6,836 (2024)
Parking Type
-
Style
2-Storey
See what's nearby
Description
Welcome home! This stunning open-concept residence with **southeast exposure** is nestled on a quiet street in the highly sought-after Westmount neighborhood. The **bright and airy family room and kitchen** are filled with natural light, featuring high-end stainless steel appliances, a breakfast bar, and a spacious dinette area perfect for gatherings. The family room boasts a cozy gas fireplace and custom built-in wall units, while the separate dining room, complete with built-in shelves and a kitchen pass-through, is ideal for entertaining. A versatile main-floor office or living room adds flexibility, with elegant maple hardwood flooring flowing throughout. Upstairs, four spacious bedrooms include a massive primary suite with a walk-in closet and a spa-like ensuite featuring a luxurious soaker tub, plus the convenience of second-floor laundry. Professionally landscaped front and back yards enhance the home's curb appeal, creating inviting outdoor spaces. **Walking distance to the community center, shopping, restaurants, and bus routes, with easy highway access and close proximity to Bronte GO Station,** this home offers the perfect blend of style, comfort, and unbeatable convenience!
Broker: ROYAL LEPAGE REAL ESTATE SERVICES LTD.
MLS®#: W12006506
Property details
Parking:
6
Parking type:
-
Property type:
Detached
Heating type:
Forced Air
Style:
2-Storey
MLS Size:
2500-3000 sqft
Lot front:
49 Ft
Lot depth:
118 Ft
Listed on:
Mar 7, 2025
Show all details
Rooms
| Level | Name | Size | Features |
|---|---|---|---|
Flat | Breakfast | 3.66 x 2.49 ft | |
Flat | Den | 3.51 x 3.27 ft | |
Flat | Great Room | 4.44 x 5.16 ft |
Show all
Instant estimate:
orto view instant estimate
$34,070
lower than listed pricei
High
$1,746,222
Mid
$1,664,930
Low
$1,591,573







