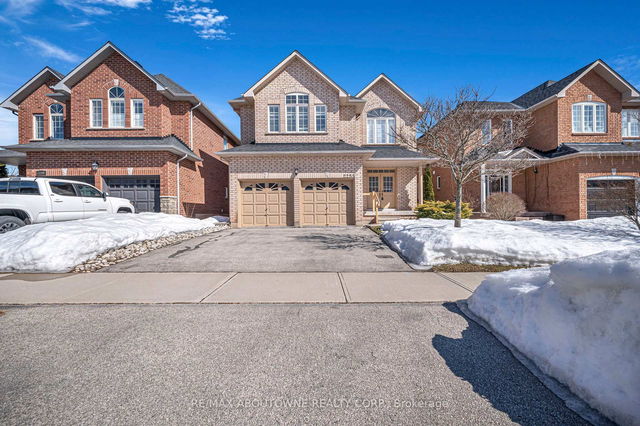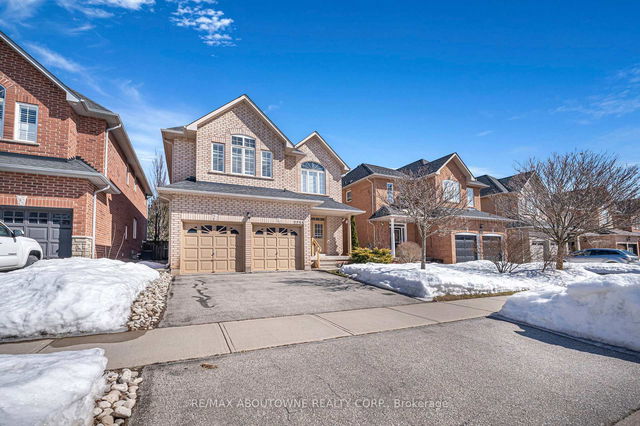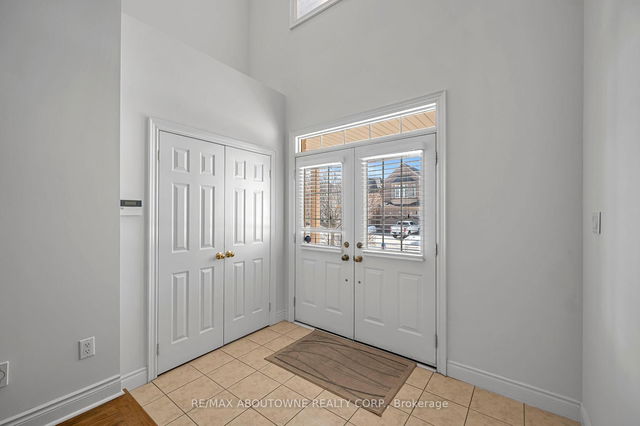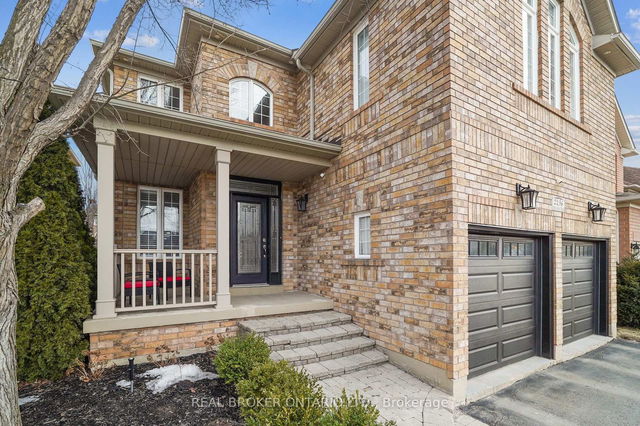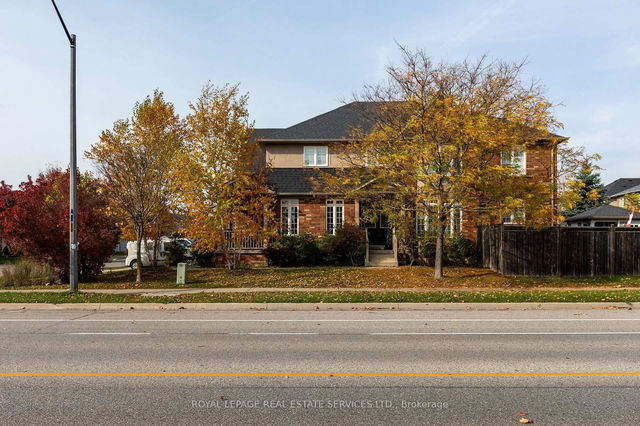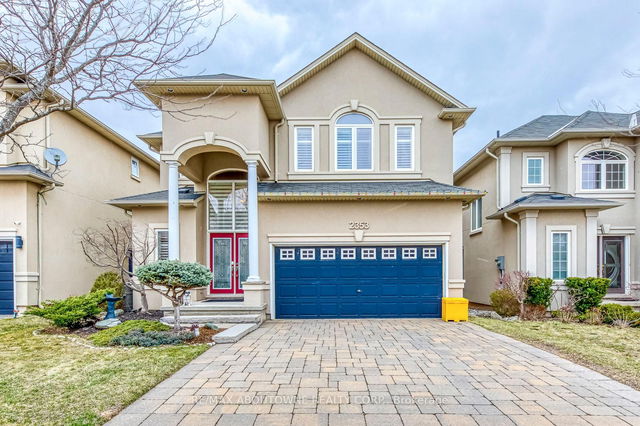Size
-
Lot size
4360 sqft
Street frontage
-
Possession
31 May 2025
Price per sqft
$583 - $700
Taxes
$7,186.25 (2024)
Parking Type
-
Style
2-Storey
See what's nearby
Description
Move into your forever home in Westmount, Oakville! 2255 Foxfield is a 4 bedroom 2.5 half bath, double car garage detached home that checks all the boxes. A home in one of Oakville's most desirable neighbourhoods, 2255 Foxfield is a home perfect for a lot of families. Just under 3000 square feet (2918) it has a functional layout with all principal rooms. Double door entry leads into a welcoming foyer. A generous size family room, dining room. living room and kitchen. Main floor laundry and powder room, add to functionality of this layout. The second floor has 4 bedrooms and 2 full baths. The primary bedroom has a large walk-in closet, 5 piece ensuite and large windows for tons of natural light. The second bedroom is large enough to be a second primary bedroom, with a closet and large windows as well. Both the third and fourth bedrooms has great size with closets and windows. They share a 4 piece bath which also has great natural light. Westmount is an area known for its school districts and close-by amenities. This home would be a great to call home in 2025! Make sure you view this property in person.
Broker: RE/MAX ABOUTOWNE REALTY CORP.
MLS®#: W12013018
Property details
Parking:
4
Parking type:
-
Property type:
Detached
Heating type:
Forced Air
Style:
2-Storey
MLS Size:
2500-3000 sqft
Lot front:
40 Ft
Lot depth:
109 Ft
Listed on:
Mar 11, 2025
Show all details
Rooms
| Level | Name | Size | Features |
|---|---|---|---|
Flat | Primary Bedroom | 5.48 x 6.15 ft | |
Flat | Living Room | 3.90 x 4.14 ft | |
Flat | Bedroom 2 | 4.94 x 4.87 ft |
Show all
Instant estimate:
orto view instant estimate
$57,636
lower than listed pricei
High
$1,774,995
Mid
$1,692,364
Low
$1,617,798
