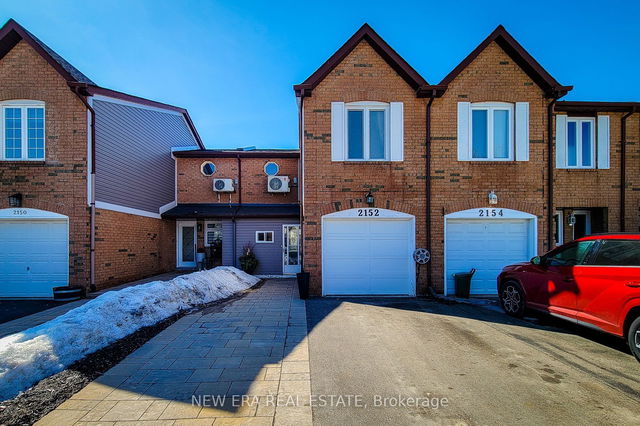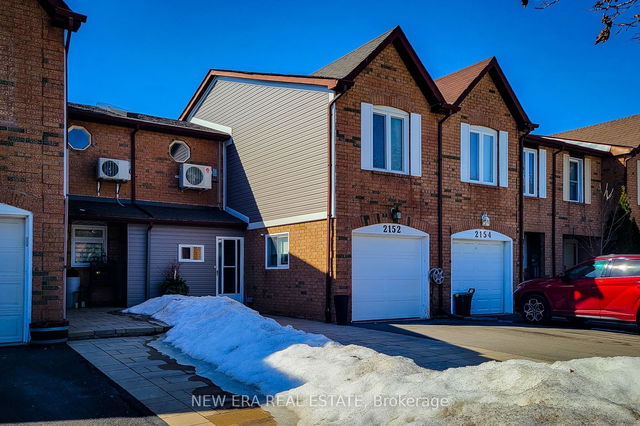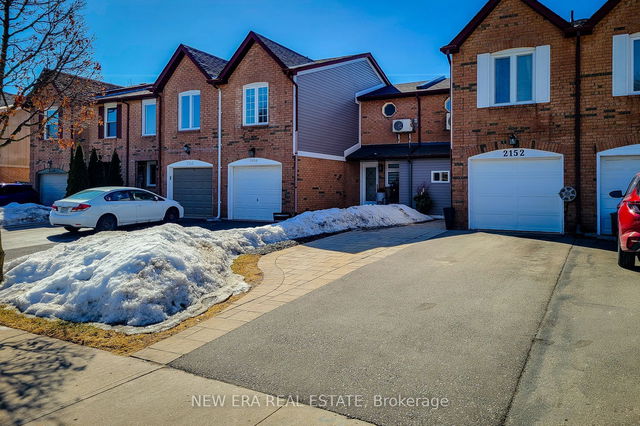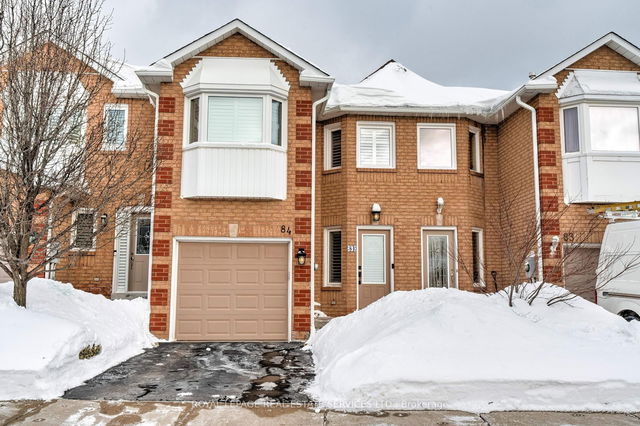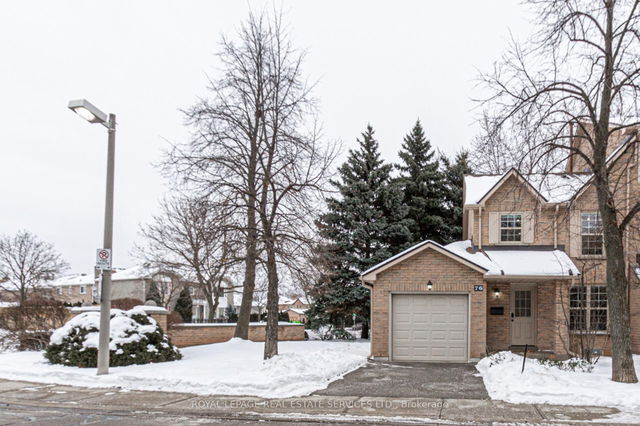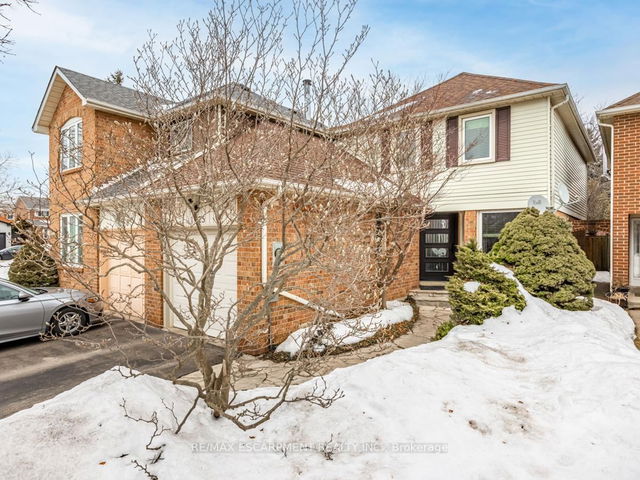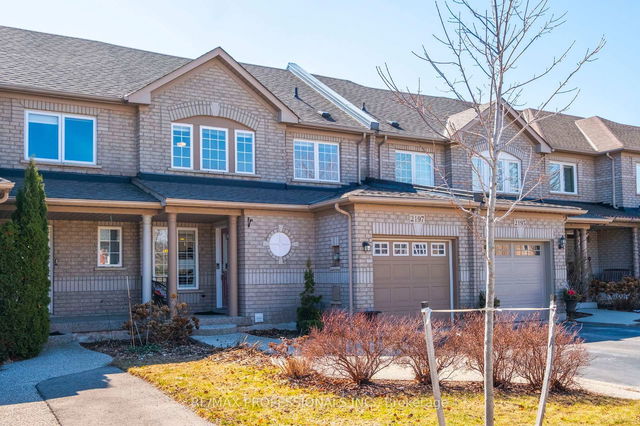Size
-
Lot size
2746 sqft
Street frontage
-
Possession
-
Price per sqft
$767 - $1,045
Taxes
$3,469.77 (2024)
Parking Type
-
Style
2-Storey
See what's nearby
Description
This beautifully upgraded 3-bedroom, 3-bathroom freehold townhouse in Oakville offers the perfect blend of modern living and comfort. The open-concept main floor is bright and inviting, featuring a stunning eat-in kitchen with a stylish tiled backsplash, sleek stainless steel appliances, and a spacious island with a convenient breakfast bar. The versatile den/playroom on this level can easily be converted into a 4th bedroom, catering to all your needs. The primary bedroom boasts a custom, wall-to-wall closet and a luxurious 3pc ensuite with a walk-in shower. A beautifully designed 4pc main bathroom completes this level. The fully finished basement is great for entertaining, with a large rec room, additional 3pc bathroom and laundry area. Step outside to a private, fully fenced backyard with garden shed and patio. Full roof 2023. Located just minutes from schools, parks, trails and all major amenities, this townhouse is the perfect family home in a sought-after Oakville neighbourhood. **Extras - Garage has been mostly converted to a Den/possible bedroom. 200 amps
Broker: NEW ERA REAL ESTATE
MLS®#: W12013181
Open House Times
Sunday, Apr 6th
2:00pm - 4:00pm
Property details
Parking:
3
Parking type:
-
Property type:
Att/Row/Twnhouse
Heating type:
Heat Pump
Style:
2-Storey
MLS Size:
1100-1500 sqft
Lot front:
20 Ft
Lot depth:
133 Ft
Listed on:
Mar 11, 2025
Show all details
Rooms
| Level | Name | Size | Features |
|---|---|---|---|
Basement | Laundry | 2.83 x 1.62 ft | |
Second | Bedroom 3 | 3.81 x 2.65 ft | |
Main | Living Room | 4.42 x 3.47 ft |
Show all
Instant estimate:
orto view instant estimate
$35,211
lower than listed pricei
High
$1,161,267
Mid
$1,114,689
Low
$1,065,472
