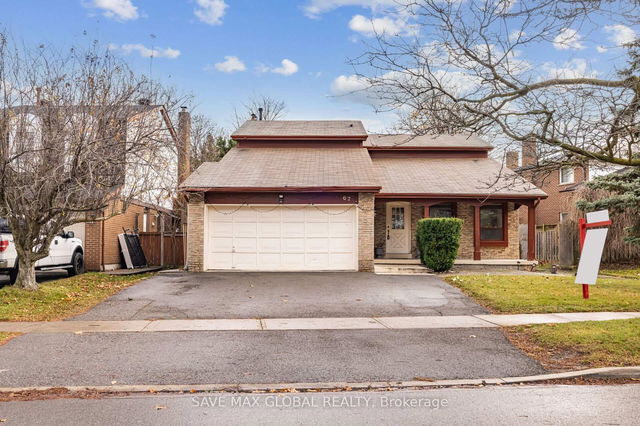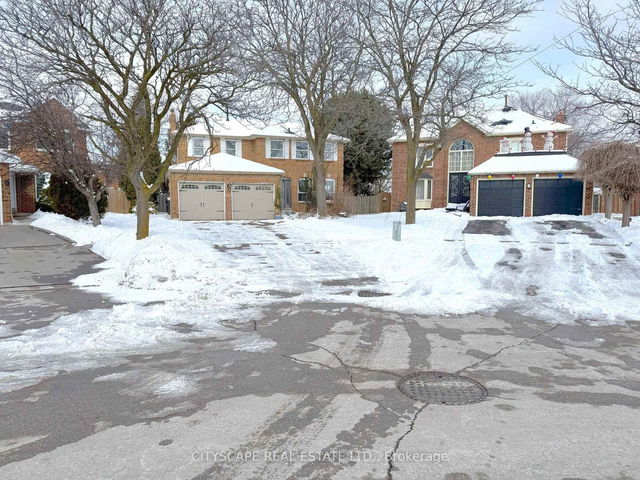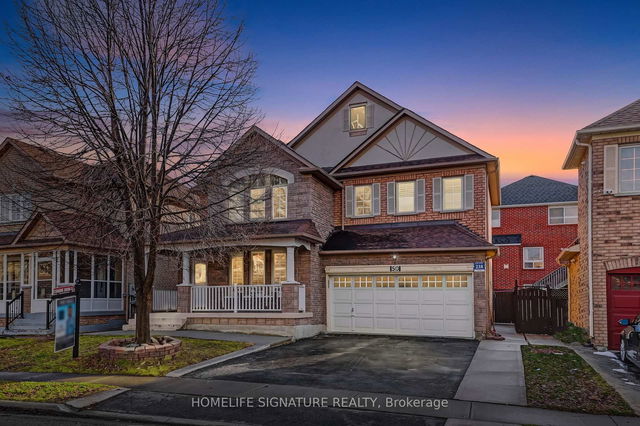Size
-
Lot size
4641 sqft
Street frontage
-
Possession
-
Price per sqft
$383 - $460
Taxes
$6,752 (2024)
Parking Type
-
Style
2-Storey
See what's nearby
Description
Welcome To This Stunning Ready To Move Around 2718 sqft. 4+2 Bedrooms Finished Basement. Amazing Layout With Sep Living Room, Sep Dining & Sep Family Room W/D Gas Fireplace. Upgraded Kitchen With Quartz Countertops, Backsplash and all Stainless Steels Appliances + Formal Breakfast Area. 6 Parking Spaces. Newly Professionally Painted Throughout. High Demand Family-Friendly Neighbourhood & Lots More. Close To Trinity Common Mall, Schools, Parks, Brampton Civic Hospital, Hwy-410 & Transit At Your Door**Don't Miss It**
Broker: RE/MAX GOLD REALTY INC.
MLS®#: W12056509
Property details
Parking:
6
Parking type:
-
Property type:
Detached
Heating type:
Forced Air
Style:
2-Storey
MLS Size:
2500-3000 sqft
Lot front:
41 Ft
Lot depth:
113 Ft
Listed on:
Apr 2, 2025
Show all details
Instant estimate:
orto view instant estimate
$49,280
higher than listed pricei
High
$1,230,483
Mid
$1,199,180
Low
$1,128,061







