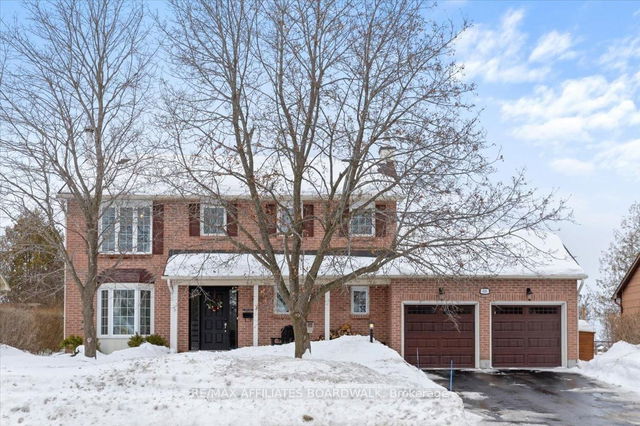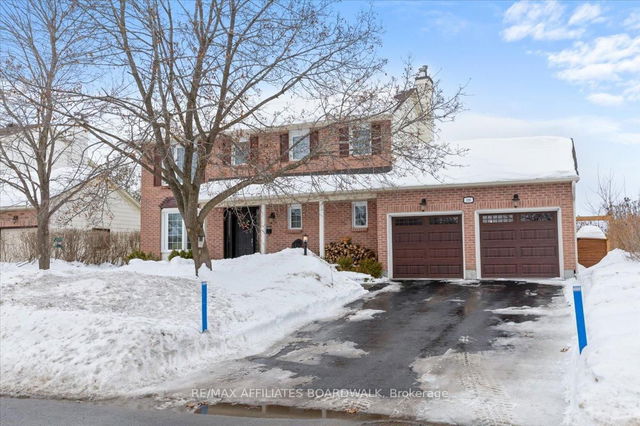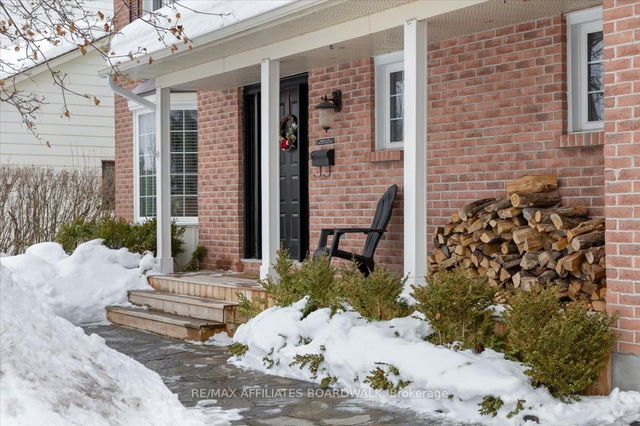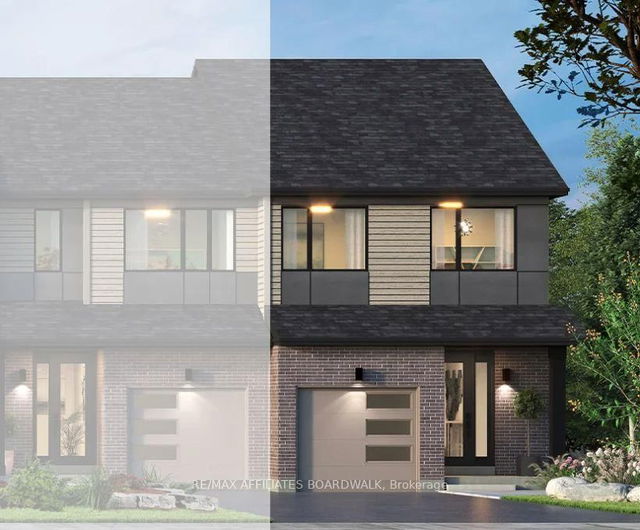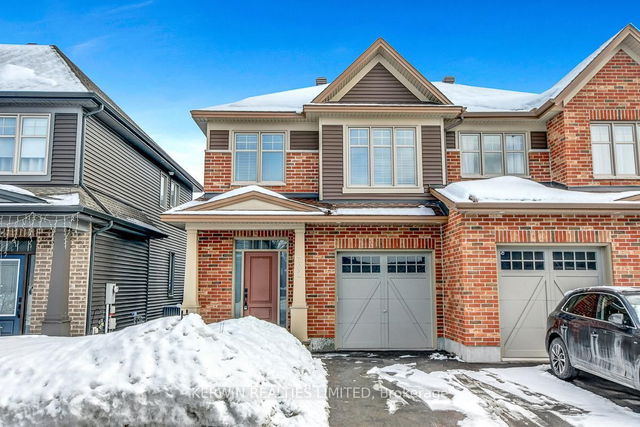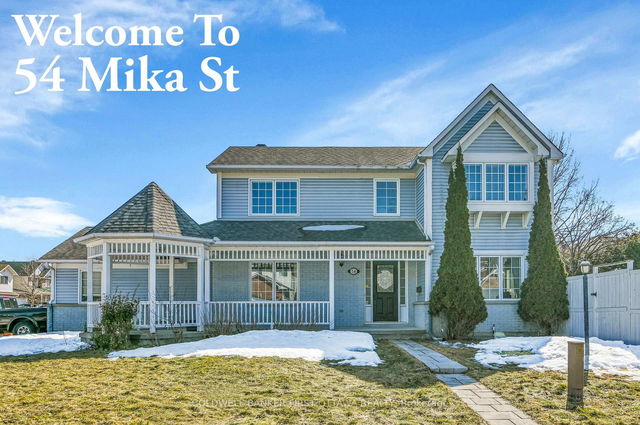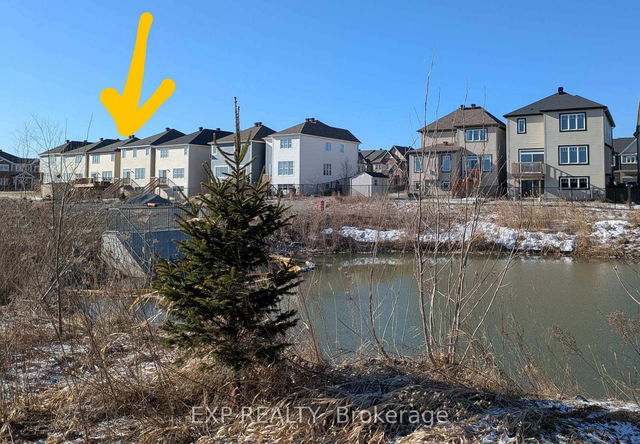Size
-
Lot size
6560 sqft
Street frontage
-
Possession
-
Price per sqft
$425 - $567
Taxes
$4,351 (2024)
Parking Type
-
Style
2-Storey
See what's nearby
Description
Welcome to 320 Liard, a charming and well-maintained family home, situated on a peaceful street in the heart of Stittsville. Step inside to a bright and inviting foyer that leads to a cozy family room, complete with a wood burning fireplace, perfect for relaxing on chilly evenings. Enjoy the sunlit, chef-inspired kitchen, which has been tastefully updated, offering both style and functionality. Adjacent, a spacious screened-in three-season room offers serene views of the private, fully fenced backyard with a deck, creating an ideal space for outdoor enjoyment. Off the kitchen you'll find a formal dining room with a second wood burning fireplace. Upstairs, the generous primary suite features a walk-in closet and a spa-like ensuite, while the recently renovated main bathroom adds a fresh, modern touch. Convenience meets practicality with a main-floor laundry room and an oversized finished garage, perfect for a workshop or hobby space. The finished lower level living area provides an option for a fourth bedroom with egress window, a three-piece bath, plus a versatile storage spaces. Recent Updates: Kitchen (2020) Bathrooms (2021) Eavestrough (2020) Driveway, Front Porch, Walkway (2019) Roof (2019) Air Conditioning (2018) Furnace (2016) Powder Room (2017) Windows (2013 and 2015) This home is a must-see for those seeking a spacious, updated property in an unbeatable location! Open House Sunday March 30th, 2-4 pm. 24 Hrs Irrevocable on all offers
Broker: RE/MAX AFFILIATES BOARDWALK
MLS®#: X12009959
Open House Times
Sunday, Apr 6th
2:00pm - 4:00pm
Property details
Parking:
6
Parking type:
-
Property type:
Detached
Heating type:
Forced Air
Style:
2-Storey
MLS Size:
1500-2000 sqft
Lot front:
65 Ft
Lot depth:
100 Ft
Listed on:
Mar 10, 2025
Show all details
Rooms
| Level | Name | Size | Features |
|---|---|---|---|
Main | Dining Room | 4.11 x 3.37 ft | |
Main | Kitchen | 4.16 x 3.32 ft | |
Main | Family Room | 6.57 x 3.30 ft |
Show all
Instant estimate:
orto view instant estimate
$106
higher than listed pricei
High
$892,611
Mid
$850,105
Low
$807,600
